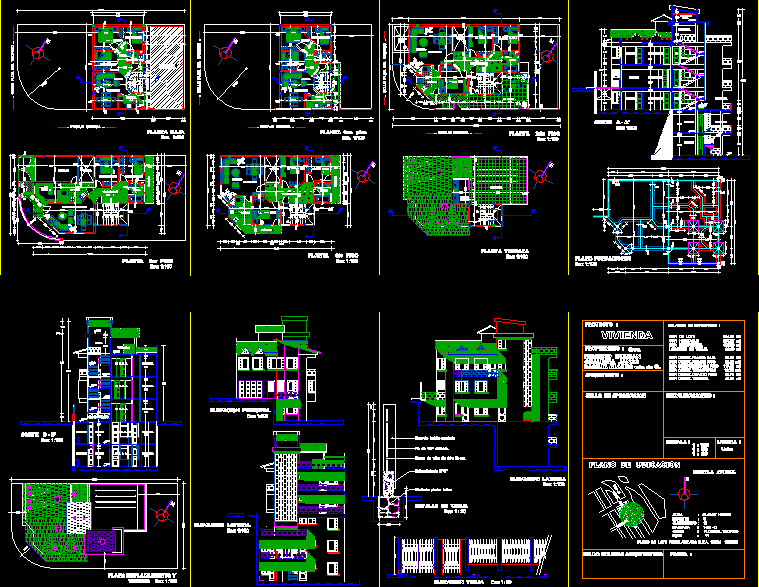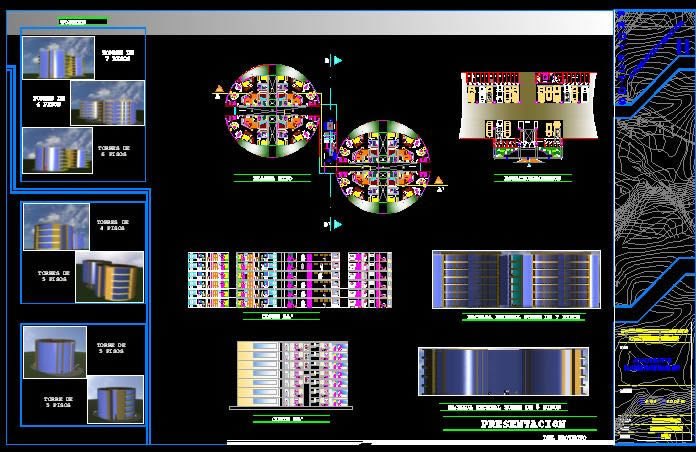Complete Fire Tower Project DWG Full Project for AutoCAD

firefighting project , details dimensions and specifications in general
Drawing labels, details, and other text information extracted from the CAD file (Translated from Portuguese):
ground, mezzanine, atrium, internal level, cob slab, ground floor, tér, cs. of pumps, mez-laje technique, kitchen, sao, balcony, living room tv, master suite, study, bedroom sv, closet, haol, exterior balcony, exchanger, haol suites, haol acceso, anden, salon of events empty square hydromassage massage room of reception medical sao of rest dressing waiting waiting hall dressing men women sauna humid showers dry space goumert pergola garden park infantile, tennis court, spa, chafit, dep., female, reception, redario, open area reading, av. max teixeira – new town, chaft, air area, conditioning, room service, suite, service, guard, deck, basin, pump house, generator house, adult pool, children’s pool, sub station, pressurized water extinguisher – portable, extinguisher dry chemical powder bc – portable, leakage route direction, emergency light, alarm sounder – siren type, alarm trigger – type glass breaker, emergency exit, register of recall, simb, description fire alarm, battery alarm system, fire pump, rising pipe., descending pipe., dry chemical powder extinguisher bc – on wheels, notes, audible and visual alarm warning, may, pranc., scale, aouna :, tatiane freitas, subject:, low floor, ground floor – playground, ground floor – spa, ground floor, general layout, churasqueira – guard and det., legend, details, detail of fire pump connection , esc., n. a detail detail – pressurizing system, no scale, fire, cut, record of repression, pumps see detail, comes from reservatorio, control panel, wire, automation, main pump, detail of fire pump, running, ladder self-tapping with nylon bush, masonry on, handrail, paint enamel, plaster, coating, concrete blocks, concrete floor, perforated, stairway detail, general entrance, general consumption, pump switch, independent connection, fire pump, finished floor, fixing and signaling, extinguisher, frame in the box, ventilation, glass, hydrant, hose wrench, installation and signaling, fire hydrants and alarm triggers, fire alarm trigger, top. international, euc, wall, floor sign, yellow, red, roof, ground, sisterna – fire rescue, c. machines, fire fighting
Raw text data extracted from CAD file:
| Language | Portuguese |
| Drawing Type | Full Project |
| Category | Condominium |
| Additional Screenshots |
 |
| File Type | dwg |
| Materials | Concrete, Glass, Masonry, Other |
| Measurement Units | Metric |
| Footprint Area | |
| Building Features | Garden / Park, Pool, Deck / Patio |
| Tags | apartment, autocad, building, complete, condo, details, dimensions, DWG, eigenverantwortung, extinguishers, Family, fire, firefighting, full, general, group home, grup, hydrant, mehrfamilien, multi, multifamily housing, ownership, partnerschaft, partnership, Project, specifications, tower |








