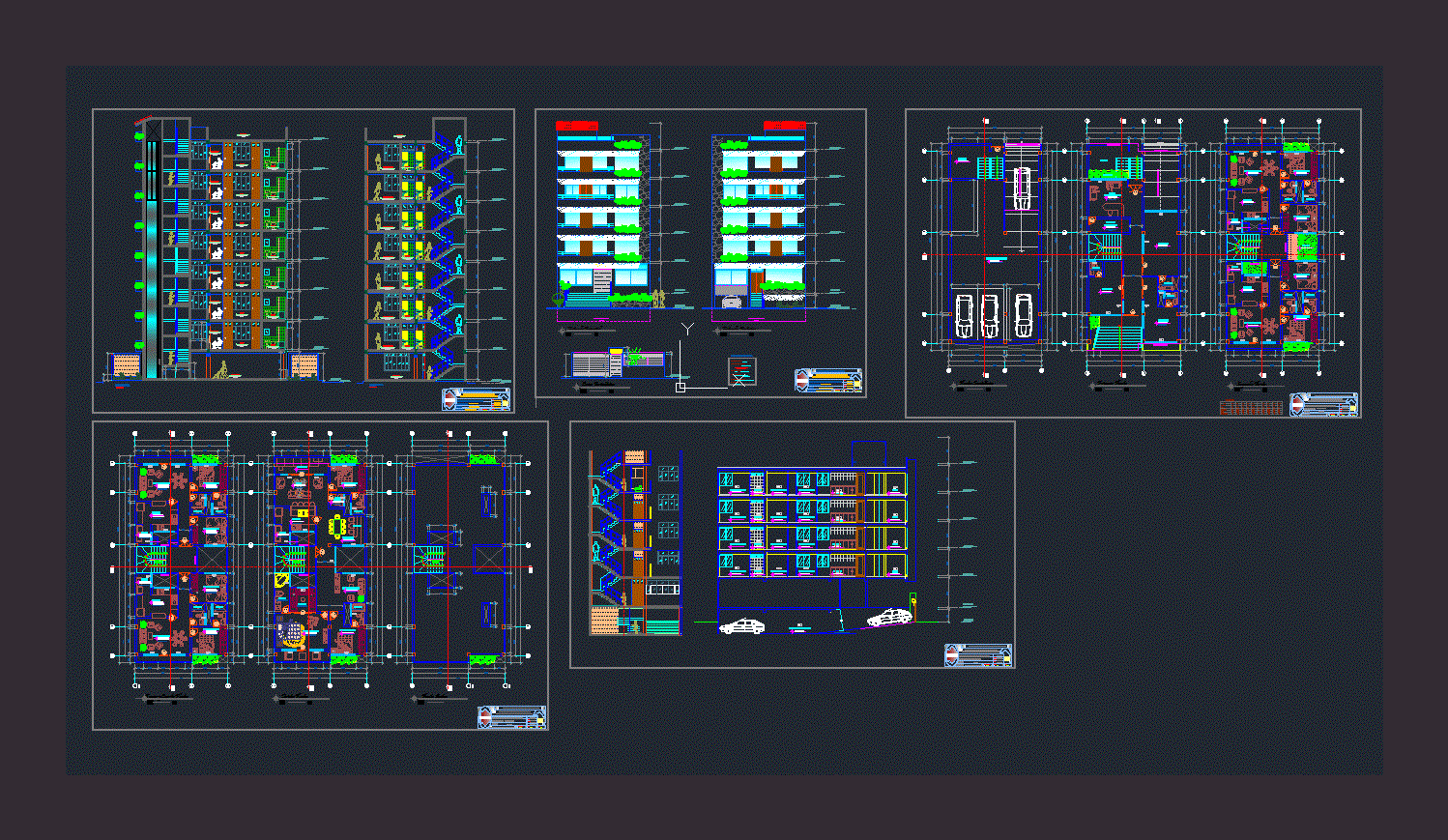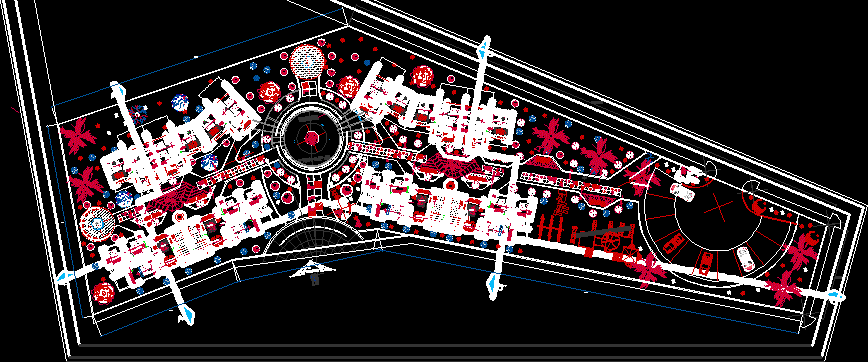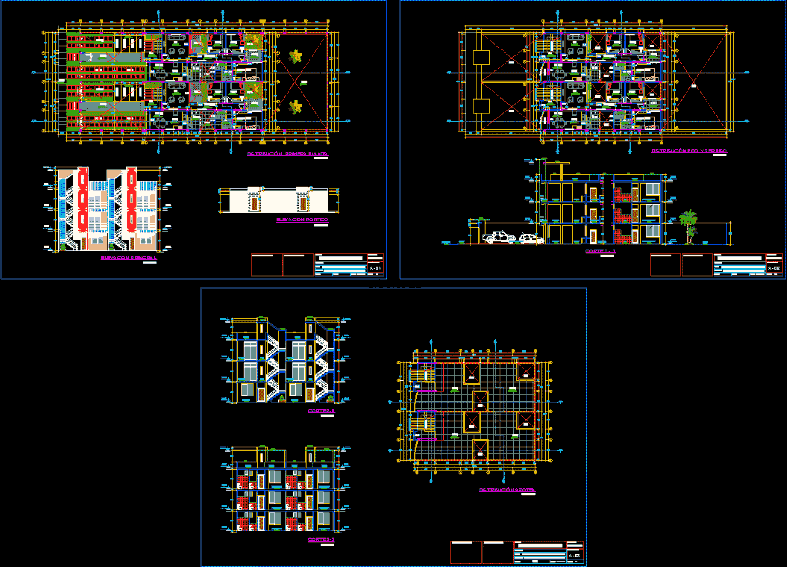Complete Group Housing Project DWG Full Project for AutoCAD
ADVERTISEMENT

ADVERTISEMENT
Its a complete group housing project. this file contains 3bhk; 2bhk; ews; crub house ; parkin and shops.
Drawing labels, details, and other text information extracted from the CAD file:
shops, block, ews, drawing room, kitchen, room, toilet, bathroom, balcony, dining area, dressing, p.l., g.l., dressing room, ground floor plan, bath, spa, treatment, nails, hair, pantry, service entry, reception, pantry, lift, waiting lounge, multipurpose hall, first floor plan, elevation, section x’-x
Raw text data extracted from CAD file:
| Language | English |
| Drawing Type | Full Project |
| Category | Condominium |
| Additional Screenshots |
 |
| File Type | dwg |
| Materials | Other |
| Measurement Units | Metric |
| Footprint Area | |
| Building Features | Garden / Park |
| Tags | apartment, autocad, bhk, building, complete, condo, DWG, eigenverantwortung, Family, file, full, group, group home, grup, Housing, mehrfamilien, multi, multifamily building, multifamily housing, ownership, partnerschaft, partnership, Project |








