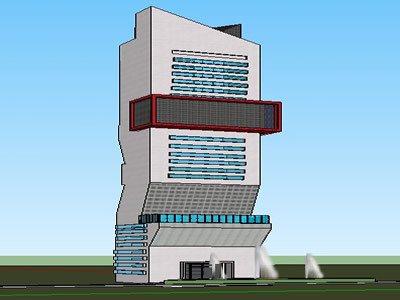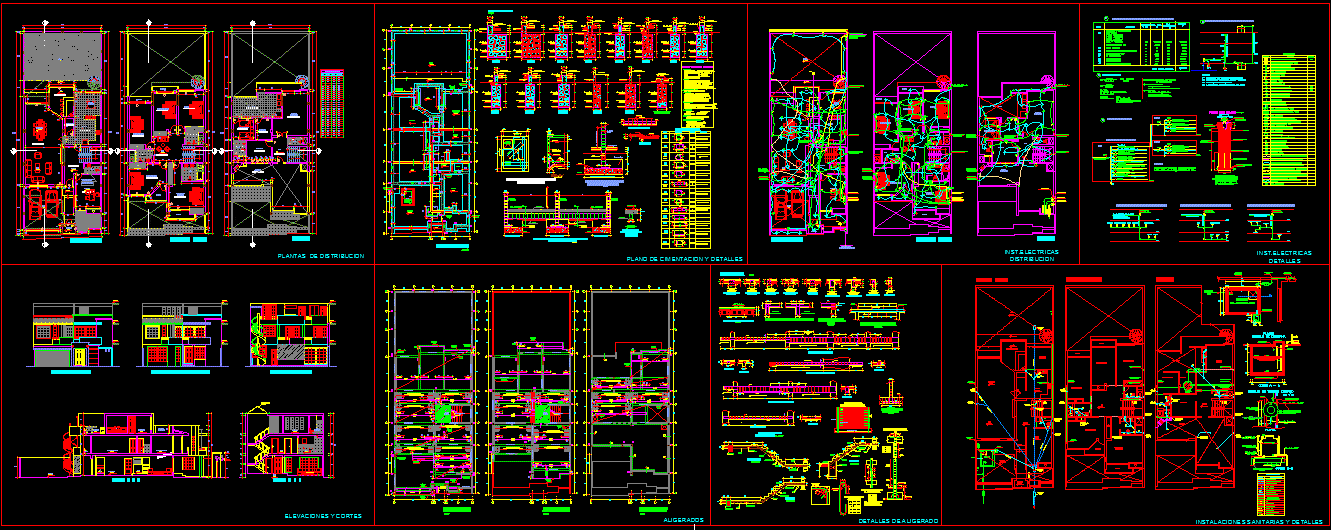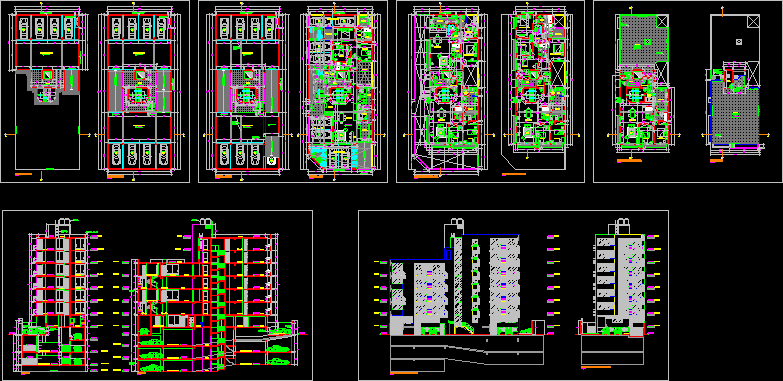Complete Installation Building Five Levels DWG Block for AutoCAD

File to open in auto Cad Version R 200 electrical installations
Drawing labels, details, and other text information extracted from the CAD file (Translated from Spanish):
wc, main access, dining room, upstairs, study, living room, kitchen, service patio, garden, kitchenette, porter, vehicular access, common area, buitron, cma, ricardo acosta, diego ardila, reviewed:, date:, drew:, scale:, contains:, project:, faculty of architecture and engineering, college of antioquia, university institution, type a, type b, sanitary installations roof plant, ci, municipal water collector, electrical installation roof plant, hydraulic installation roof plant, electrical installation first floor plant, first level sanitary floor, multifamily housing, sanitary facilities, hydraulic installations, electrical installations, diameter, convention table, cifon, depth inspection box, wastewater downpipe, load table apt type a , stove, circuit, outlet, loads, iron – washing machine, load table apt type b, ba. r, ba. ll, rain water downpipe, inspection box, rainwater pipe, pipe for sewage, municipal collector pipe, check valve, cold water, saf, vaf, cold water, stopcock, meter, pressure for cold water, pvc, pvc cold water pipe, cpvc, pipe for hot water in cpvc, tea for hot water, hot water pipe, cold water pipe pressure system, motor pump, low tank, lime, heater, special facilities first floor plant, outlet for incandescent lamp, outlet for lamp in the wall outlet three wire, special power socket single switch, distribution board meter box, two wire connection line, cable connection line, output interuptor control, bell bell, buzzer, double power socket, outlet for lamp, line connection of five cables, common area charge box, convention box, antenna output for tv, exit for telephone, vocina for cytophone, cytophophone, automatic door control, electric lock, exit of internet heater counter gas pipeline for gas pipeline for telephone pipe for cytophone pipe for tv pipe for electric lock pipe for internet, special installations, gas, first floor hydraulic plant, hydraulic scheme first floor, sink, shower, parking, dishwashers, sanitary, dishwasher, washing machine, laundry, hydraulic diagrams, hydraulic scheme roof plan, gas schemes, first floor gas scheme
Raw text data extracted from CAD file:
| Language | Spanish |
| Drawing Type | Block |
| Category | Condominium |
| Additional Screenshots |
 |
| File Type | dwg |
| Materials | Other |
| Measurement Units | Metric |
| Footprint Area | |
| Building Features | Garden / Park, Deck / Patio, Parking |
| Tags | apartment, auto, autocad, block, building, cad, complete, condo, DWG, eigenverantwortung, electrical, Family, file, group home, grup, installation, installations, levels, mehrfamilien, multi, multifamily housing, open, ownership, partnerschaft, partnership, version |








