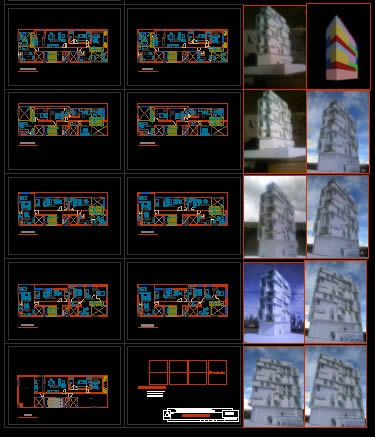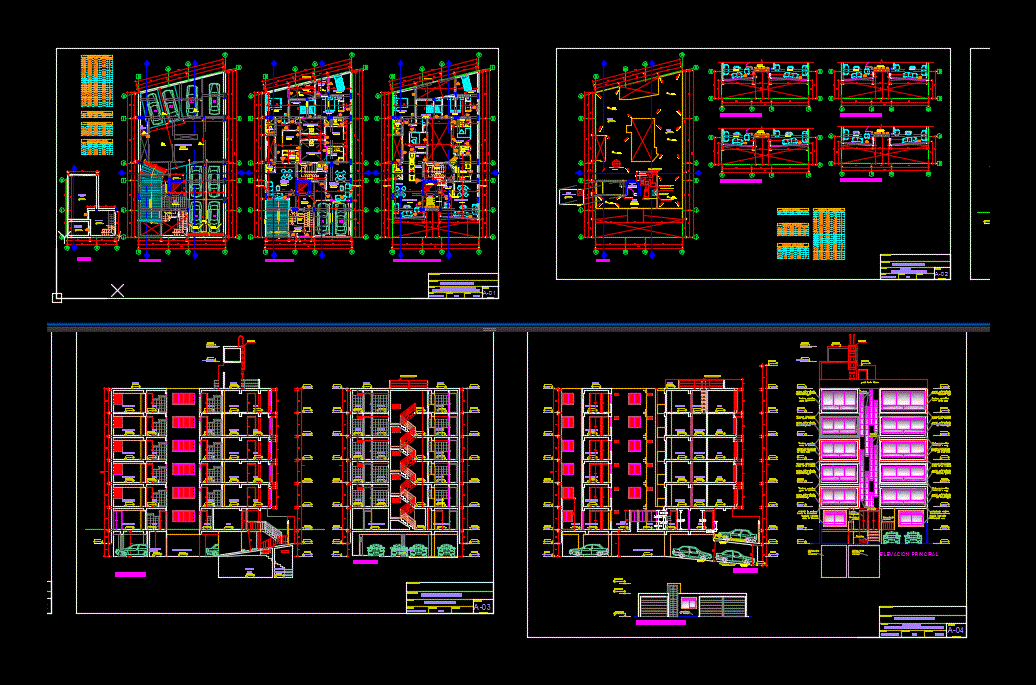Complete Project Of A Building DWG Full Project for AutoCAD

Complete project includes a building .. Plants; Cortes; Elevations; Location
Drawing labels, details, and other text information extracted from the CAD file (Translated from Spanish):
munoz, street, cornejo, miguel, cervantes, vincenti, north, psje. muñoz cornejo, living, dining room, bathroom, kitchen, newspaper, hall, laundry, low, library, bedroom, kitchen, study, full land, references, total built surface, to regularize, not regularized, to legalize, diego ronald osvaldo chacon camacho , sopocachi, muñoz cornejo passage, white building, level, up, sidewalk, road axis, via width, courtyard, calamine roof, psje.muñoz cornejo, municipal line, pedestrian entry, vehicular income, neighbor, garden, level :, ground floor, first floor, second floor, pje. muñoz cornejo, basement, garage, kitchen, dining room, library, hall, hall, corridor, storage, study, kitchen, bedroom, laundry, daily dining room, bathroom, garage, plastic calamine roof, polygons of areas, pol lot – ame , areas to regularize, areas to be legalized, parking area, Luis Antonio Saenz, Maria del Carmen Mace rudon de galeano, pol lot – amc, green areas, uncovered areas, areas to be regularized by later removal, areas to be regularized by lateral withdrawal , location plan, ale, comparative table with uspa, settlement, land, units, percentages, fml, amc, ame, amf, amp, rme, application, project, buildable lot area, minimum front lot, maximum area , maximum height, minimum parking area, minimum retreats, amv, minimum area green, basement, basement, tower, background, front, side, vol, flown, building, facade, buildable, pattern, opc., obliga, surface , regularized, surface not, observations, to cover, relation of surfaces, sum of surfaces, n i v e ls, surface, surface with, surface a, regularize, observations, dwelling, by plant, surface to be legalized, cantilever, sup. additional, approved plans, surface not, regularized, terrace
Raw text data extracted from CAD file:
| Language | Spanish |
| Drawing Type | Full Project |
| Category | Condominium |
| Additional Screenshots |
 |
| File Type | dwg |
| Materials | Plastic, Other |
| Measurement Units | Metric |
| Footprint Area | |
| Building Features | Garden / Park, Deck / Patio, Garage, Parking |
| Tags | apartment, autocad, building, building departments, complete, condo, cortes, DWG, eigenverantwortung, elevations, Family, full, group home, grup, includes, location, mehrfamilien, multi, multifamily housing, ownership, partnerschaft, partnership, plants, Project |








