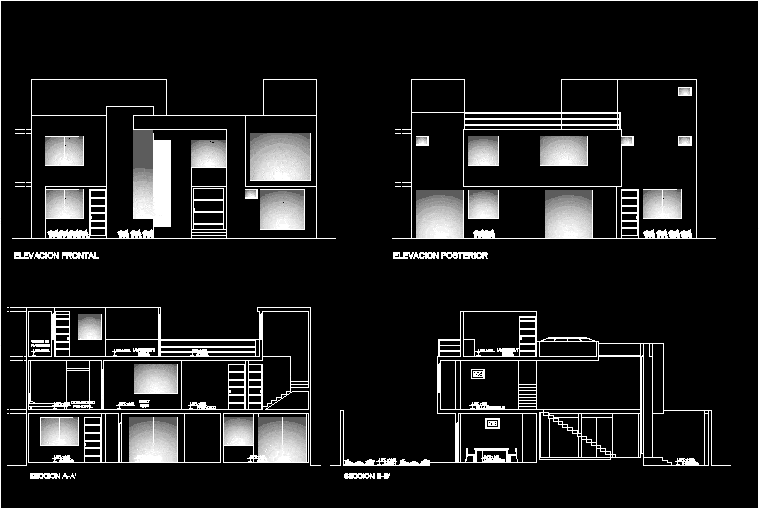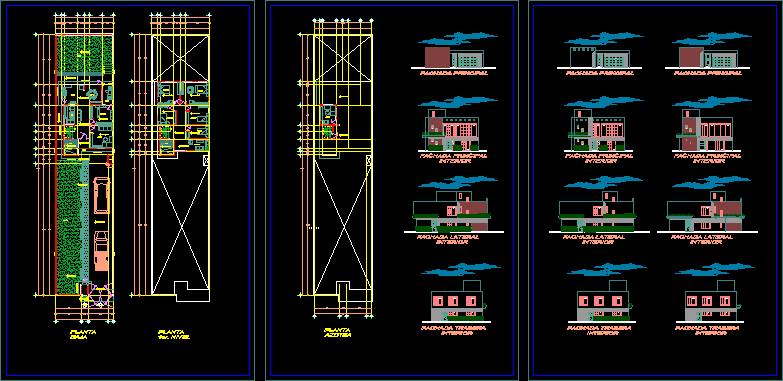Complete Project Detached House DWG Full Project for AutoCAD

has all the wide shots cut ,facade, floor, flat roof,plane ,health.
Drawing labels, details, and other text information extracted from the CAD file (Translated from Spanish):
commercial premises, garage, metal grating, parking, old construction to be demolished, dormitory, study, ci-p, ci-s, collection of materials and tools, office, intalacion de faena, construction technology, uagrm, students :, osinaga sanchez evelyn sumiko yoshitomi veronica zandalio cespedes raquel, teacher :, ing. hector zabala, deck plant, specific use receptacle, incandecente, distributor board, power line, floor grid, references, toilet, shower, cai, lava dish, matrix saguapac, laundry, toilet, washing machine, washbasin, clean water camera , sanitary inspection chamber, rain inspection chamber, plumbing pipe for water, water point, stopcock, connection, meter, tee, cross, elevated tank, bathroom, sidewalk, patio, sewer matrix, avenue, references for the sanitary installation, llp, ceiling plant, laying of cold water for elevated tank, main meter, hall, TV room, trade, covered terrace, kitchen, tv room, main room, – street side, – municipal line, – street or via, – built area, – patio of the property, lightened tile upper terrace, ground floor, first floor, living room, dining room, – neighboring property, connection of cable tv signal, telephone and data center, plant, roof , front facade, plant tecn ica, longitudinal cut, cross section
Raw text data extracted from CAD file:
| Language | Spanish |
| Drawing Type | Full Project |
| Category | House |
| Additional Screenshots |
 |
| File Type | dwg |
| Materials | Other |
| Measurement Units | Metric |
| Footprint Area | |
| Building Features | Garden / Park, Deck / Patio, Garage, Parking |
| Tags | apartamento, apartment, appartement, aufenthalt, autocad, casa, chalet, complete, Cut, detached, dwelling unit, DWG, facade, flat, floor, full, haus, health, house, house 2 levels, logement, maison, Project, residên, residence, shots, unidade de moradia, villa, wide, wohnung, wohnung einheit |








