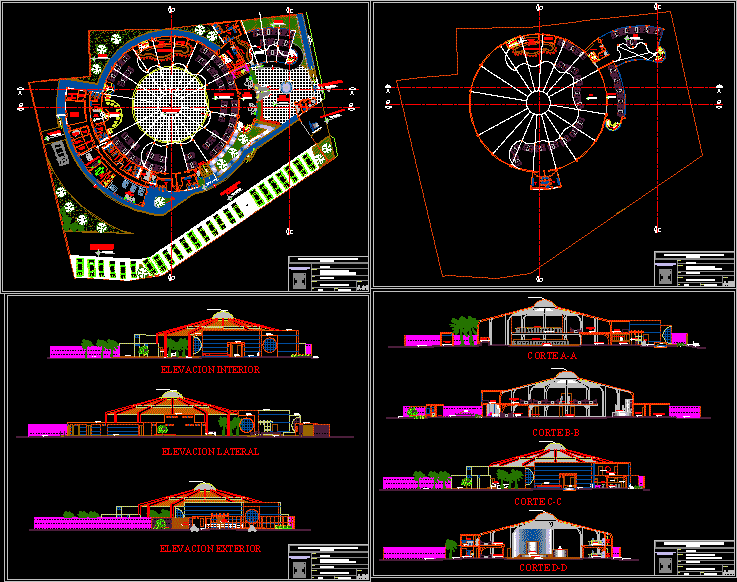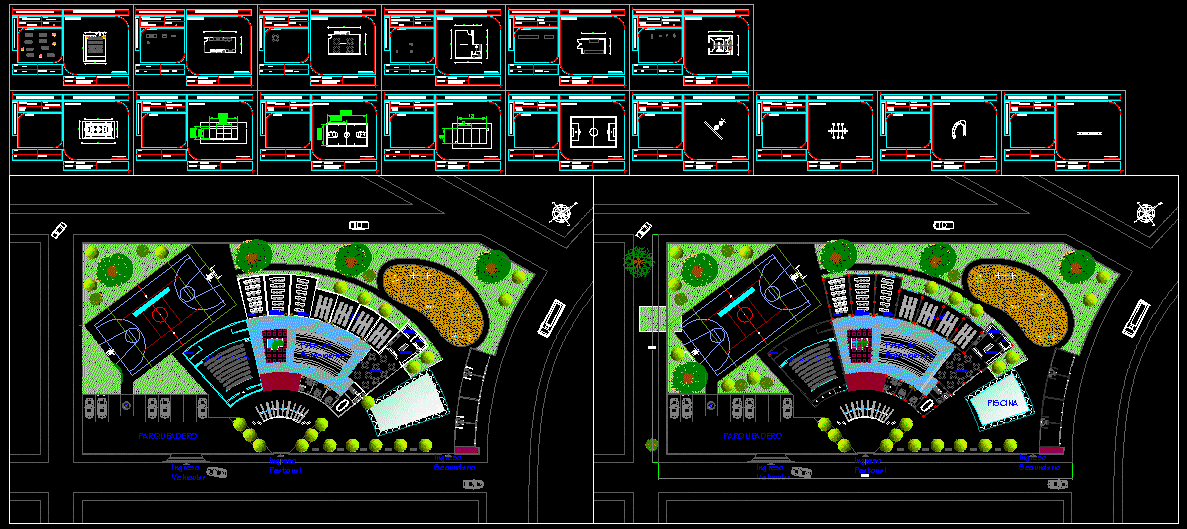Complete Project Of School DWG Full Project for AutoCAD

Complete project of school – Access plant By Arq. Mario Cayazaya Dodero Iquique Chile
Drawing labels, details, and other text information extracted from the CAD file (Translated from Spanish):
pav.pastelón concrete, garden, plant access, pav.ceramic, grate according to detail, pav.antideslizante, pav.borde concrete non-granulated color, continuous sidewalk, pav.borde concrete granulated color, pav.ceramic, main, project, school slope of knowledge, bolivar, private property, illustrious municipality, pica, neighborhood road, work and archive, pica, scale, commune, plane number, rev.no., sector west, description, location, collaborators, rmf-pnd, aprobo, date, reviews, matias de la fuente, maria luza pozo, ruy diaz, avenida dr. Juan Marquez, architect, owner, p. illustrious municipality, area, orientation, content, location map, plane of, details, mario cayazaya dodero, october, work, workshop, multifunction, avenue juan marquez, autodesk, inc., autocad, architect, building humberstone, office of architecture, design in autocad, mario cayazaya dodero, consultants and real estate management, studies and urban projects
Raw text data extracted from CAD file:
| Language | Spanish |
| Drawing Type | Full Project |
| Category | Schools |
| Additional Screenshots |
 |
| File Type | dwg |
| Materials | Concrete, Other |
| Measurement Units | Metric |
| Footprint Area | |
| Building Features | Garden / Park |
| Tags | access, arq, autocad, College, complete, DWG, full, library, mario, plant, Project, school, university |








