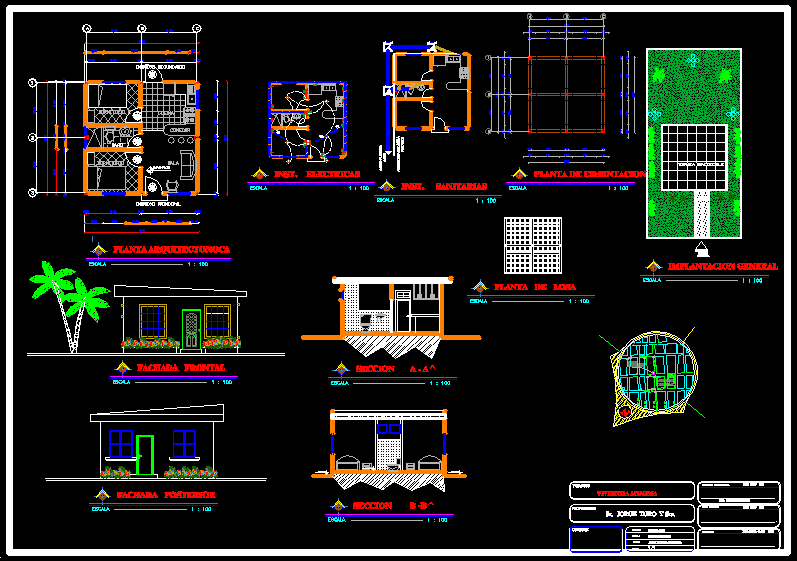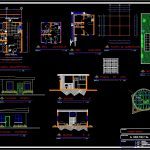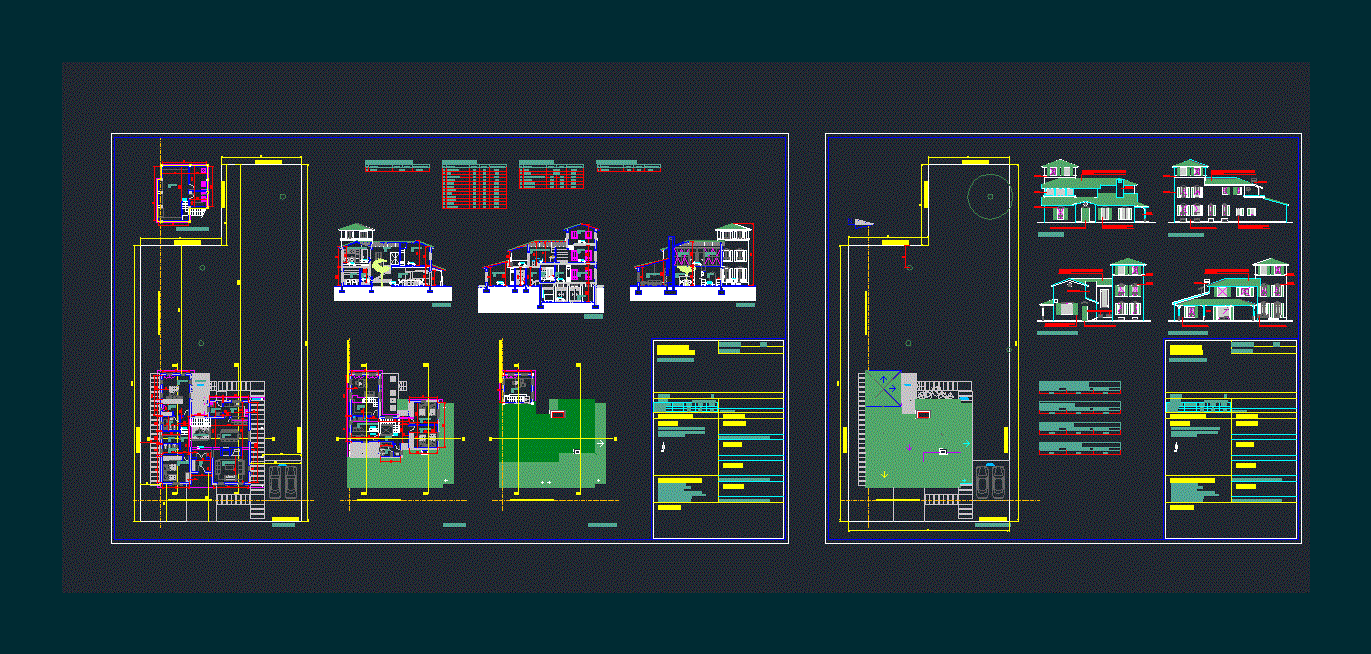Completed – Eudes DWG Block for AutoCAD
ADVERTISEMENT

ADVERTISEMENT
Minimal house facades contains tracks foundation, plant ,cuts, location.
Drawing labels, details, and other text information extracted from the CAD file (Translated from Spanish):
kitchen, dining room, living room, bathroom, main income, secondary income, land owned by lr. jorge i. bull q., central market, public network, aass, water supply, potable, income, inaccessible terrace, main, scale, front facade, back facade, architectural plant, general implementation, slab plant, foundation plant, inst. sanitary, inst. electrical, structural calculation, ing. bolivar cevallos, lamina :, project :, contains :, owners :, minimum housing, arch. eudes almeida, indicated, sr. jorge toro y sra., date:, drawing :, scales:, resp. technique: project
Raw text data extracted from CAD file:
| Language | Spanish |
| Drawing Type | Block |
| Category | House |
| Additional Screenshots |
 |
| File Type | dwg |
| Materials | Other |
| Measurement Units | Metric |
| Footprint Area | |
| Building Features | |
| Tags | apartamento, apartment, appartement, aufenthalt, autocad, block, casa, chalet, completed, cuts, dwelling unit, DWG, facades, FOUNDATION, haus, house, location, logement, maison, minimal, plant, residên, residence, single, tracks, unidade de moradia, villa, wohnung, wohnung einheit |








