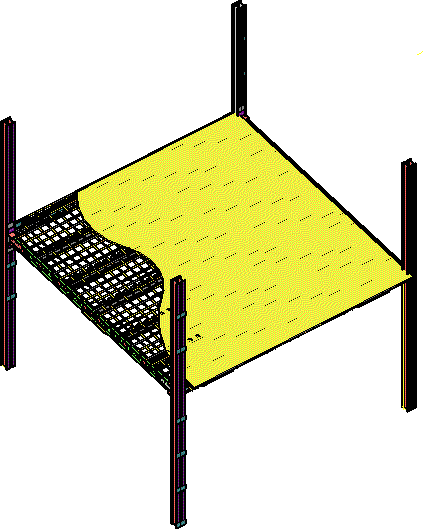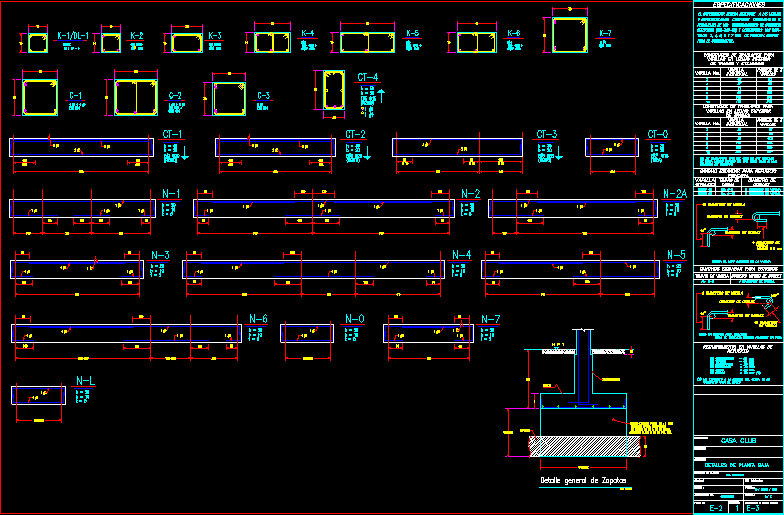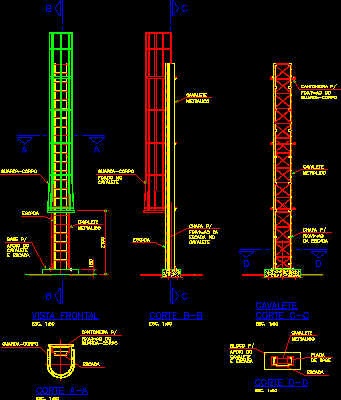Choose Your Desired Option(s)
×ADVERTISEMENT

ADVERTISEMENT
Composite Roof with steel structure
| Language | N/A |
| Drawing Type | Block |
| Category | Construction Details & Systems |
| Additional Screenshots |
 |
| File Type | dwg |
| Materials | Steel |
| Measurement Units | |
| Footprint Area | |
| Building Features | |
| Tags | abgehängten decken, autocad, block, ceiling, composite, DWG, plafonds suspendus, roof, steel, structure, suspenden ceilings |
ADVERTISEMENT
Download Details
$3.87
Release Information
-
Price:
$3.87
-
Categories:
-
Released:
October 27, 2017








