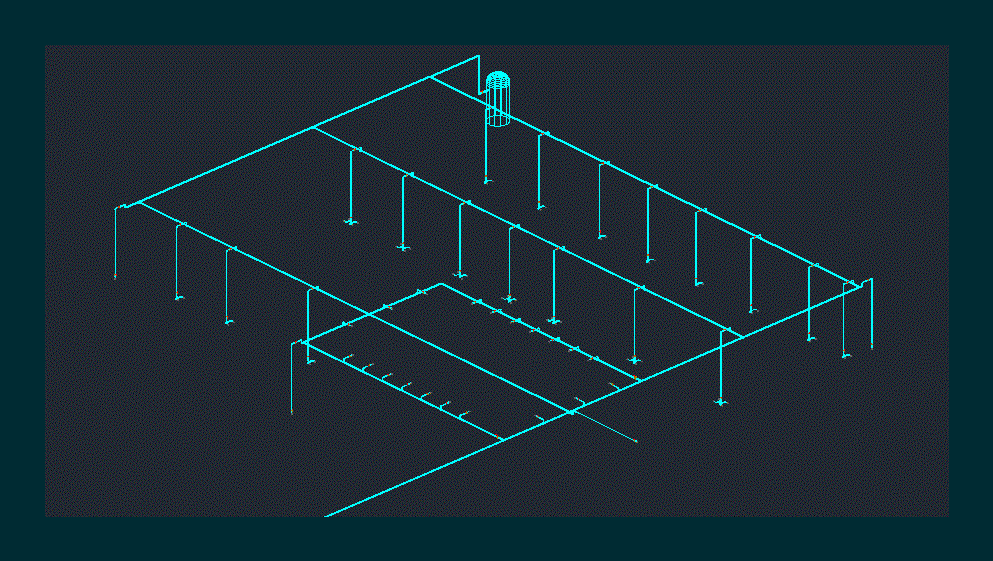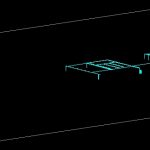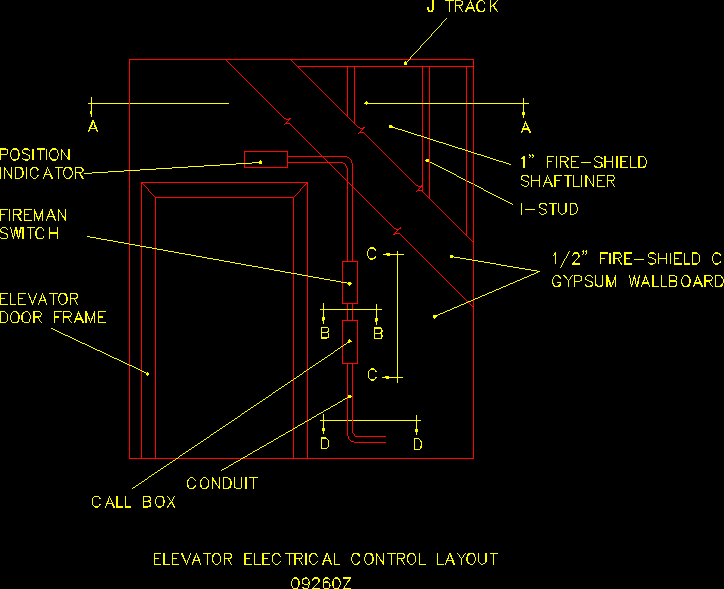Compressed Air 3D DWG Model for AutoCAD

Compressed Air System 3d, network installation and equipment used
Drawing labels, details, and other text information extracted from the CAD file (Translated from Spanish):
Plane drawing, Project project, Location, Engineering department, Vp dir. of construction, Engineering dir, architect, Ing. J. Ugarte, scale, date, drawing, Quotas, Date, date, Rev, do not., Project no., Project no., Sheet number, Sheet number, Director responsible for construction, Resp.en urban design arq., Stamp, Construction department, Ing. B. Herrera, Vp dir. of construction, project coordinator:, Ing. J. Ugarte, manager, Finsa av. Ricardo margain col. Valley of san pedro heron n.l. Tel. Fax www.finsa.net, Woco tech de s.a. Of c.v., General architectural plan with extension, General floor plan with extension, av. Of the sources do not. Ind bernardo quintana park, Mun. C.p., Arq. C., C., Meters, Sho, Front measurement:, between the street:, Coefficient of occupation of the soil, normativity, maximum height allowed, Restriction to the front, Restrictions. Land use, Coefficient of land use, Parking cots, Percentage of free area, Previous license., Residential development, Apple:, Street:, colony:, the street:, first name:, firm:, phone:, delegation:, address:, Street no .:, colony:, The municipality of Querétaro, Professional ID:, Data of the day, I declare that the data information contained in this plan are true, Are in accordance with the building regulations in force for, top floor, Regularization, to. Built, New construction, do not. Lic, concept, total of, low level, parking lot, Content of the plan:, Flown, Circulations, Facade cuts, Construction data, Do not use this space, key:, scale:, Meters, Quotas, concept, date, address:, phone:, delegation:, address:, area:, Housing, lot:, background:, single family, difference, rule, Housing, Housing, draft, industrial, commercial, condominium, services, Must present the data referring to the building, Foot of plan designed by the direction of urban development, Do not use this space, Meters, Multi family, Property data, industrial, Real estate management, cadastral key:, Owner information, kind of Procedure, Use of the property:, first name:, sketch, use, green area, Mts, Delegation: el qro., Reg. Cicq:, second level, Street:, cabbage., Queretaro Mexico, C. Canyon of the well, av. The canada, av. the sources, industrial park
Raw text data extracted from CAD file:
| Language | Spanish |
| Drawing Type | Model |
| Category | Mechanical, Electrical & Plumbing (MEP) |
| Additional Screenshots |
 |
| File Type | dwg |
| Materials | |
| Measurement Units | |
| Footprint Area | |
| Building Features | Deck / Patio, Car Parking Lot, Garden / Park |
| Tags | air, autocad, compressed, DWG, einrichtungen, equipment, facilities, gas, gesundheit, installation, l'approvisionnement en eau, la sant, le gaz, machine room, maquinas, maschinenrauminstallations, model, network, provision, system, wasser bestimmung, water |








