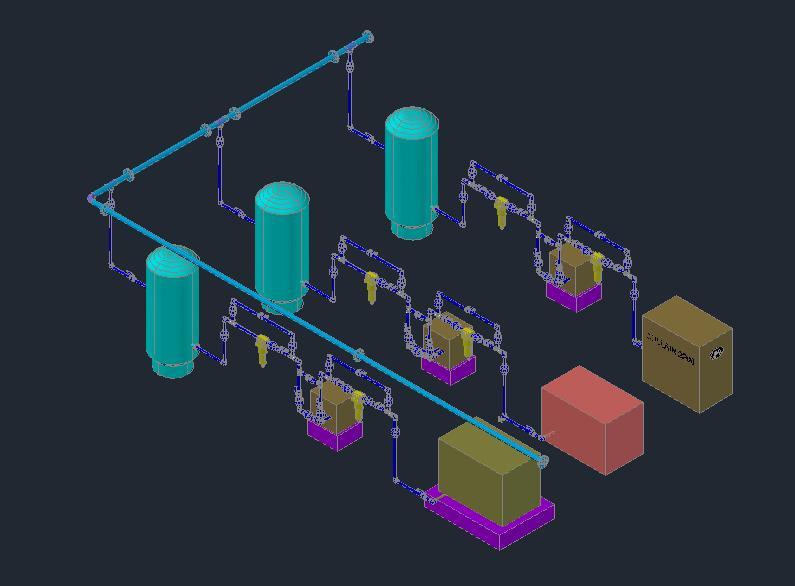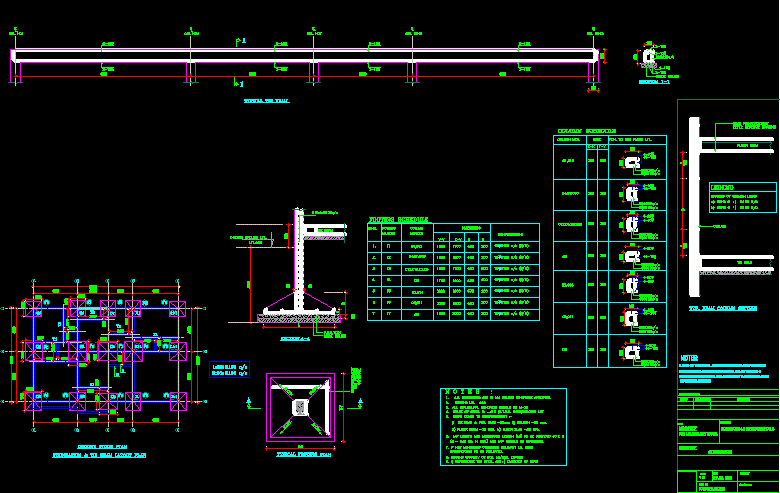Compressed Air Piping DWG Block for AutoCAD
ADVERTISEMENT

ADVERTISEMENT
Compressed air distribution network; compressor room .
Drawing labels, details, and other text information extracted from the CAD file (Translated from Spanish):
N.p.t., Light curtain, Electrical cabinet, Conveyor, Ring, Remote station, Baldor, Machines, Technical alteration rights, Plane number, Drawn, date, client, disturbance, scale, date, description, Author, draft, Format, Verified, Www.srinnova.com, This plan is commercial confidential because it should not be used for, Constructive delivery without the written consent of comet, Customer, Factory’s place, Machinery layout, Hsl, Sullair, Sullair, Sullair, Sullair, Schulz, Compressor room ventilation ducts system
Raw text data extracted from CAD file:
| Language | Spanish |
| Drawing Type | Block |
| Category | Mechanical, Electrical & Plumbing (MEP) |
| Additional Screenshots |
 |
| File Type | dwg |
| Materials | |
| Measurement Units | |
| Footprint Area | |
| Building Features | |
| Tags | air, autocad, block, compressed, compressor, distribution, DWG, einrichtungen, facilities, gas, gesundheit, l'approvisionnement en eau, la sant, le gaz, machine room, maquinas, maschinenrauminstallations, network, piping, provision, room, wasser bestimmung, water |








