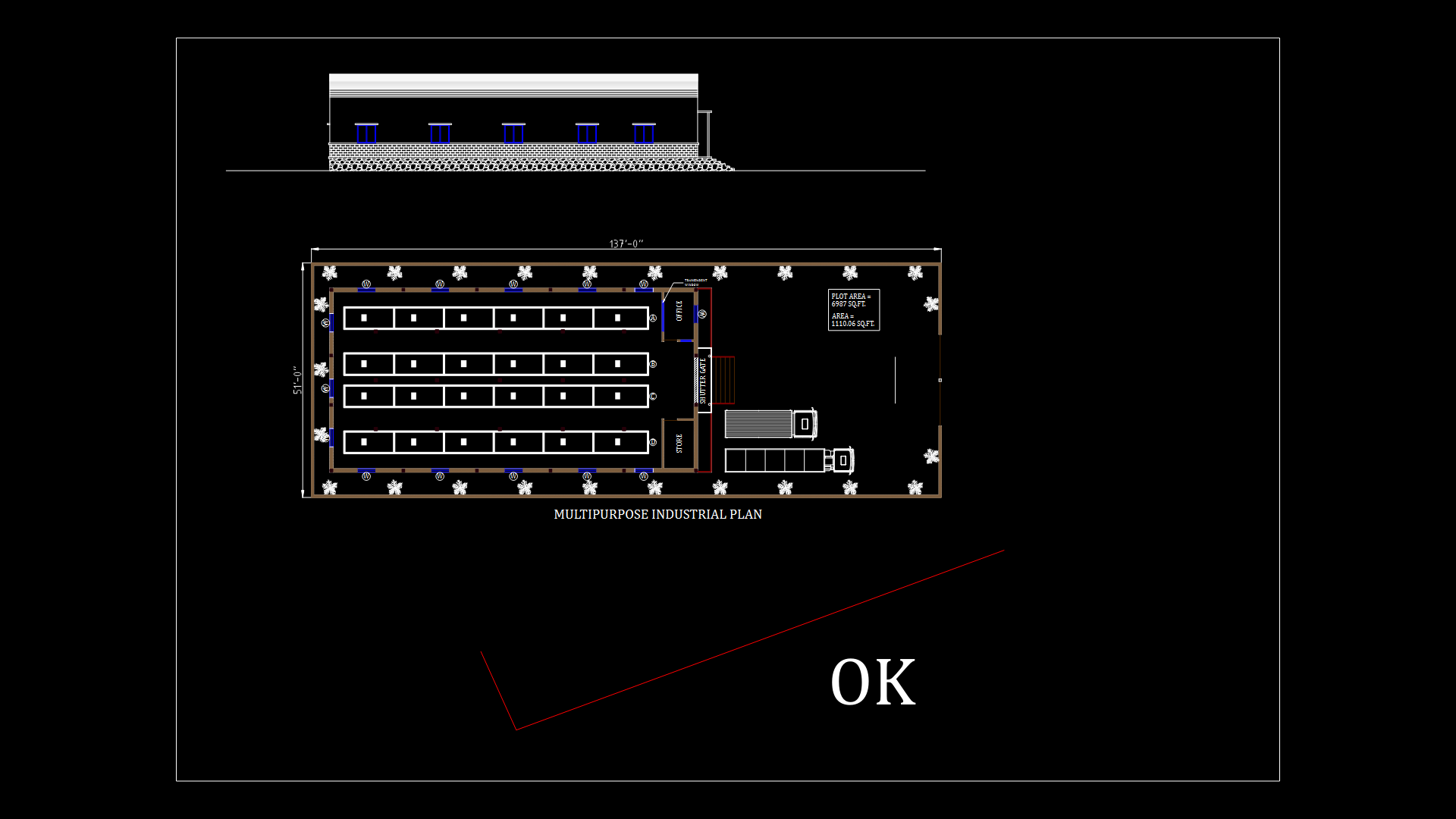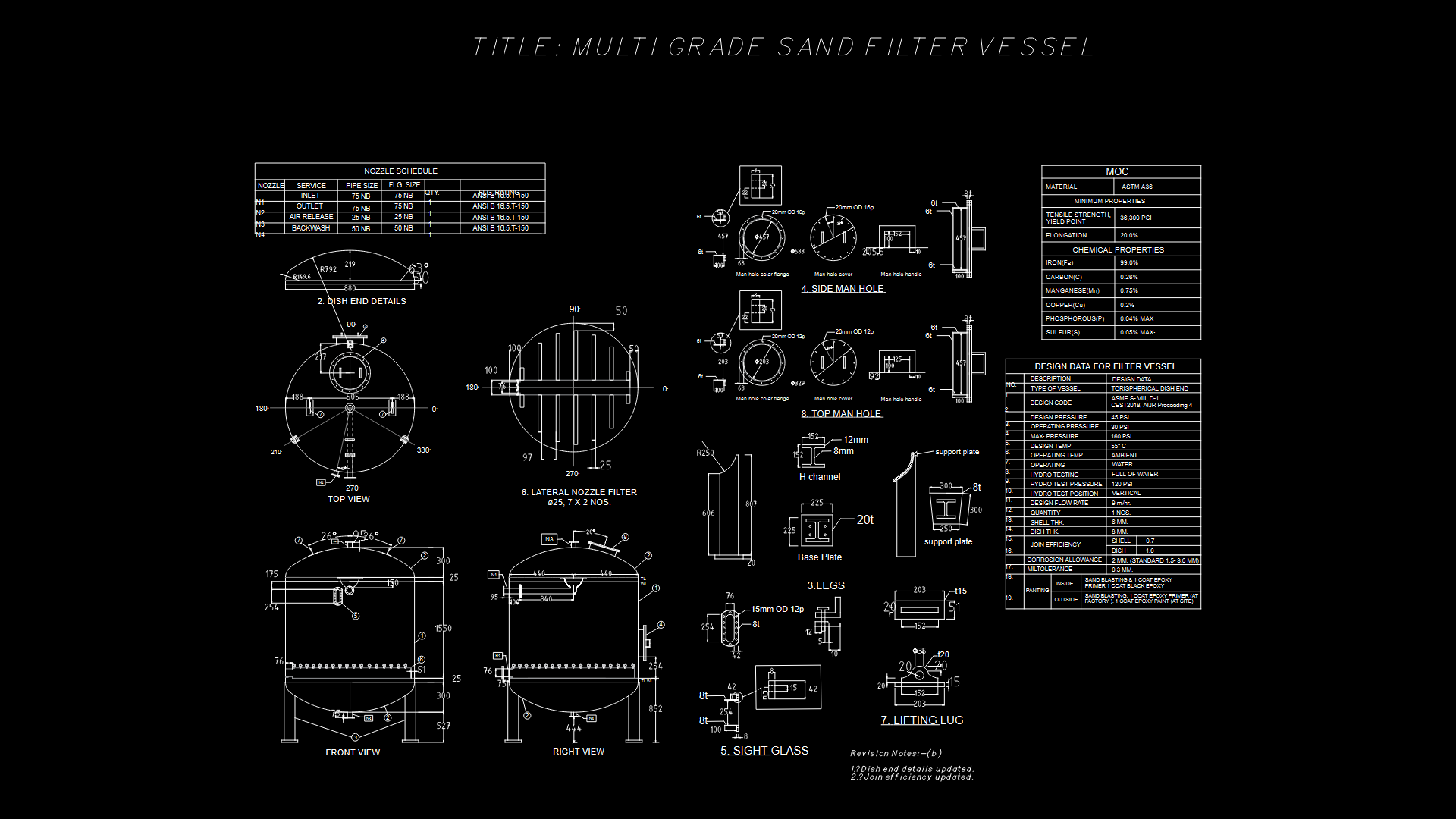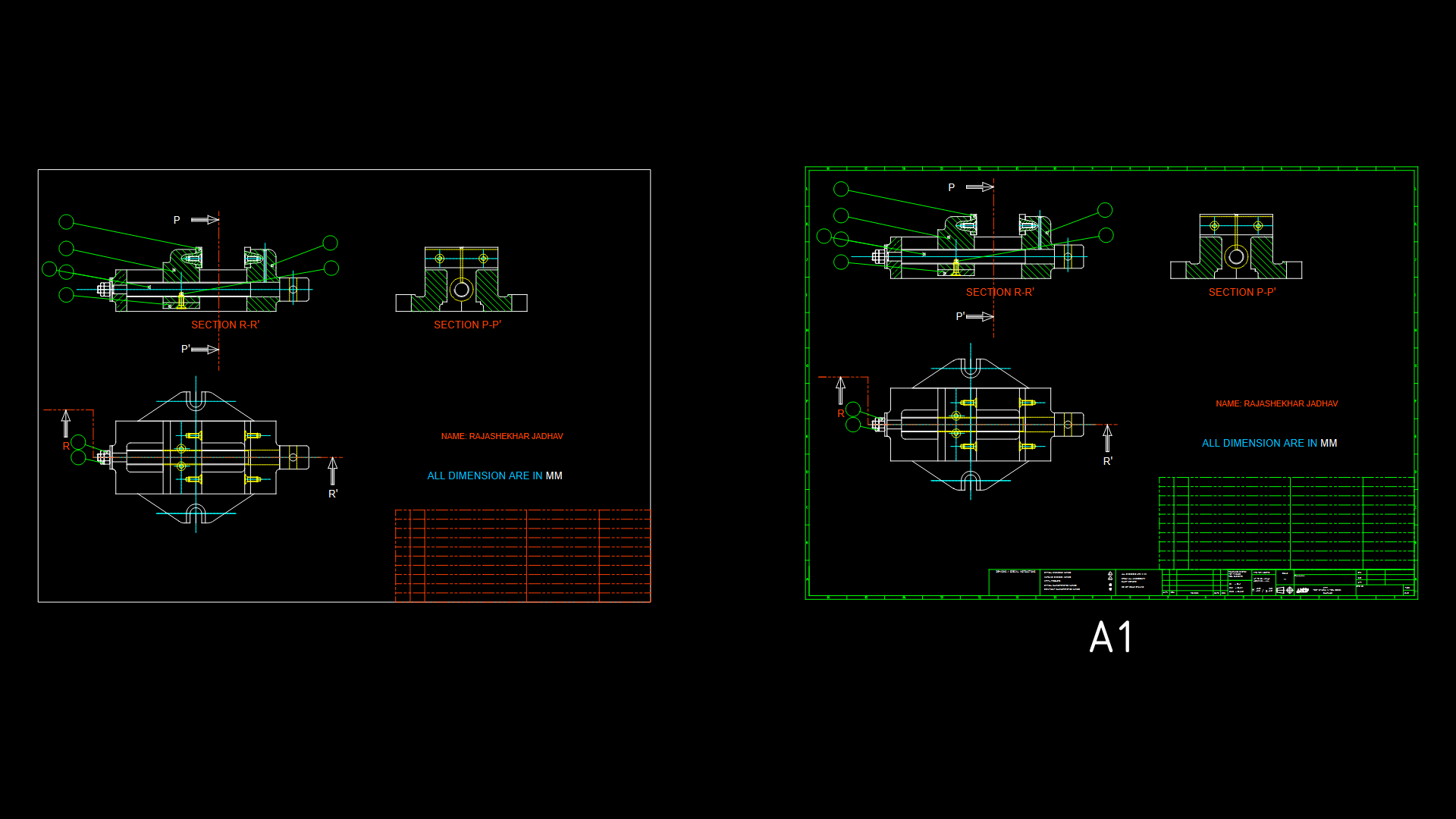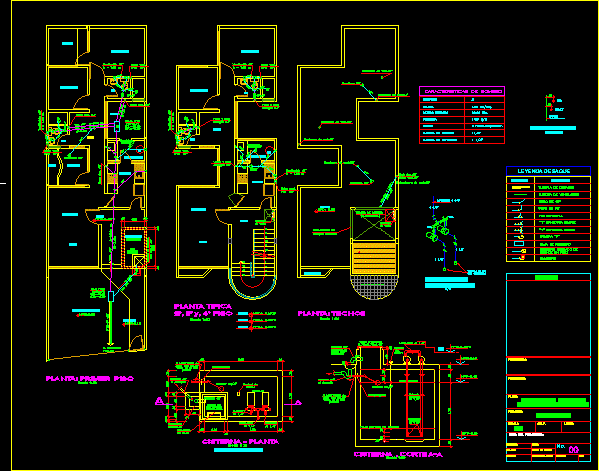Compressor Room DWG Block for AutoCAD
ADVERTISEMENT
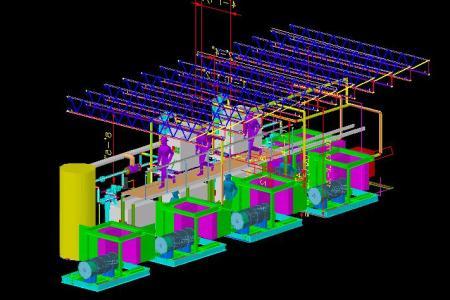
ADVERTISEMENT
Installation of Compresor room
Drawing labels, details, and other text information extracted from the CAD file:
dolmen, escala, aprobado para, construccion, print, job number, this drawing is sealed as to the joist and, girder designation and mark numbers, corresponding to the contract drawing., description, date, s t e e l j o i s t, s.a. de c.v., urias instalaciones electromecanicas, hvac dist. huecos de unidades, planta de cubierta, constructora lintel, s.a. de c.v., ing. carlos rodriguez, meny olivas, arq. octavio ruiz, cd. juárez, chih., descripción, fecha, revision, internet: www.lintel.com.mx, cd. juárez, chihuahua, méxico, receiver
Raw text data extracted from CAD file:
| Language | English |
| Drawing Type | Block |
| Category | Industrial |
| Additional Screenshots |
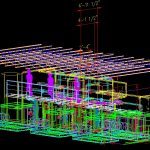 |
| File Type | dwg |
| Materials | Other |
| Measurement Units | Metric |
| Footprint Area | |
| Building Features | |
| Tags | aspirador de pó, aspirateur, autocad, block, bohrmaschine, compresseur, compressor, drill, DWG, guincho, installation, kompressor, machine, machine de forage, machinery, máqu, press, rack, room, staubsauger, treuil, vacuum, winch, winde |
