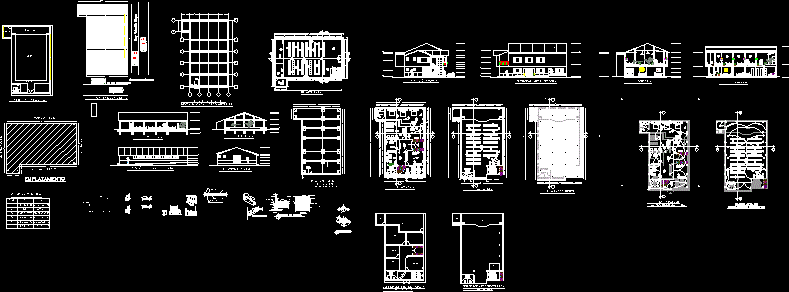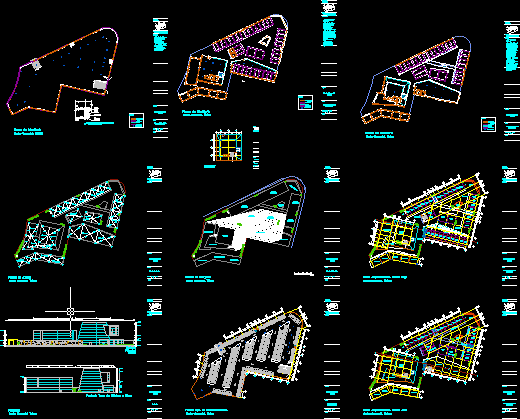Comunal House Of Gualleturo DWG Full Project for AutoCAD

Preproject remodeling comunal house
Drawing labels, details, and other text information extracted from the CAD file (Translated from Spanish):
title of view, court, collaborative plaque, pain, fray valentine sojos, heirs of rubén ortiz, mr. esildad orange, point, dressing room, stage, living room, bathroom, gentlemen, ladies, shoe detail, floor, contains:, design:, fingering :, revision :, draft of remodeling of the communal house of Gualleturo, arq. pedro angumba, roof plant and foundation plant and hydro-sanitary facilities of the communal house of Gualleturo, catholic university of cuenca, egda. gabriela ortiz, remodeling of the multipurpose room, ground floor and top floor of the communal house of gualleturo, bedroom, civil registry, office: collection of drinking water, office: light collection, library, waiting room, lobby, circulation, bar, projection, cover, onyx, furniture, wood, plates, onyx, detail a, top floor, electrical installations, scale ……. adjusted to the size of the paper, construction details of the house gualleturo community, current status of the communal house of Gualleturo, frontal elevation, right lateral elevation, cut aa and bb court of the communal house of gualleturo, multipurpose room, foundation plant and plumbing, ground floor and deck plant of the communal house of Gualleturo, ground floor and upper floor of electrical installations of the communal house of Gualleturo, aa court, bb court, frontal elevation and left lateral elevation shout of the communal house of gualleturo, td, brick masonry, cyclopean concrete, compacted earth, iron mesh, pachille, scale: adjusted, constructive detail of a floating floor, constructive detail of a ceramic floor, electrical symbology, symbol, name, focus, switch, switch, receptacle, distribution board, cable supply, down conductor, tw outlet network, connection wiring, single phase meter, double switch, ground connection, power box, total power, power, protection, lighting pb, outlets pb, circuit, outlets pa, lighting pa, to the network of eercs, ground, kwh, note :, the energy meter, will be located in the wall, enclosure, diagram unifilar, auxiliary, detail of unions, cut of bleachers, user waypoint, flag, blue, unknown, dairy project, parish market, house of mrs. rose vivar, house of mrs. campo verde field, parochial meeting, panels of granite, drawer, panel, location and location of the communal house of Gualleturo
Raw text data extracted from CAD file:
| Language | Spanish |
| Drawing Type | Full Project |
| Category | City Plans |
| Additional Screenshots |
 |
| File Type | dwg |
| Materials | Concrete, Masonry, Wood, Other |
| Measurement Units | Metric |
| Footprint Area | |
| Building Features | A/C, Deck / Patio |
| Tags | Auditorium, autocad, city hall, civic center, community center, details, DWG, full, house, offices, preproject, Project, remodeling, sum |








