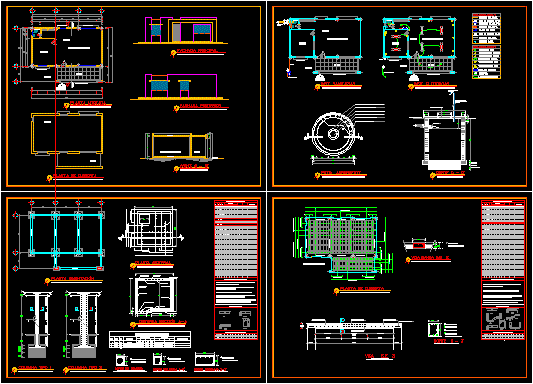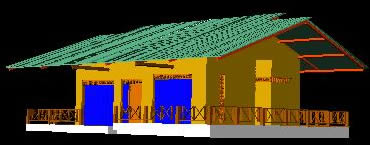Comunitarian Center DWG Section for AutoCAD

Comunitarian Center – Bahia de Caraquez – Ecuador – Plants – Sections – Elevations – Details
Drawing labels, details, and other text information extracted from the CAD file (Translated from Spanish):
multipurpose room, porch, npt, type o, type c, type l, type i, wall projection, sediment trap, perimeter brick wall blocked sector without putty, reinforced concrete cover, natural level of the ground, duct ventilation, tubular cap, inverted ” u ”, type s, type w, type u, ss – hh, office, entrance, bounded plant, roof projection, main facade, rear facade, roof plan, plinth sheet, type, hf, location, dimensions, iii, observations, reinforcement, cutting of girder, cut g – g ‘, foundation plant, type i column, rod summary, length, diameter, type irons, iron sheet, foundations, length developed , total length, braces, technical specifications, meter, electrical connection, goes to the well, connection to a-pp, septic, cistern, stopcock, aa.ss. pipe, aa.pp.pipe, revision box aa- ss, aa meter. pp., aa.ll downpipe, symbology, point of light, simple switch, elect. driver, braker box, double switch, aa-ll revision box, aa.ll pipeline, cistern section a-a, cistern plant, inst. sanitary, inst. electrical, well absorbent, cut c – c ‘, columns, slab, beam band axis e
Raw text data extracted from CAD file:
| Language | Spanish |
| Drawing Type | Section |
| Category | City Plans |
| Additional Screenshots |
 |
| File Type | dwg |
| Materials | Concrete, Other |
| Measurement Units | Metric |
| Footprint Area | |
| Building Features | |
| Tags | autocad, bahia, center, city hall, civic center, community center, de, details, DWG, ecuador, elevations, plants, section, sections |








