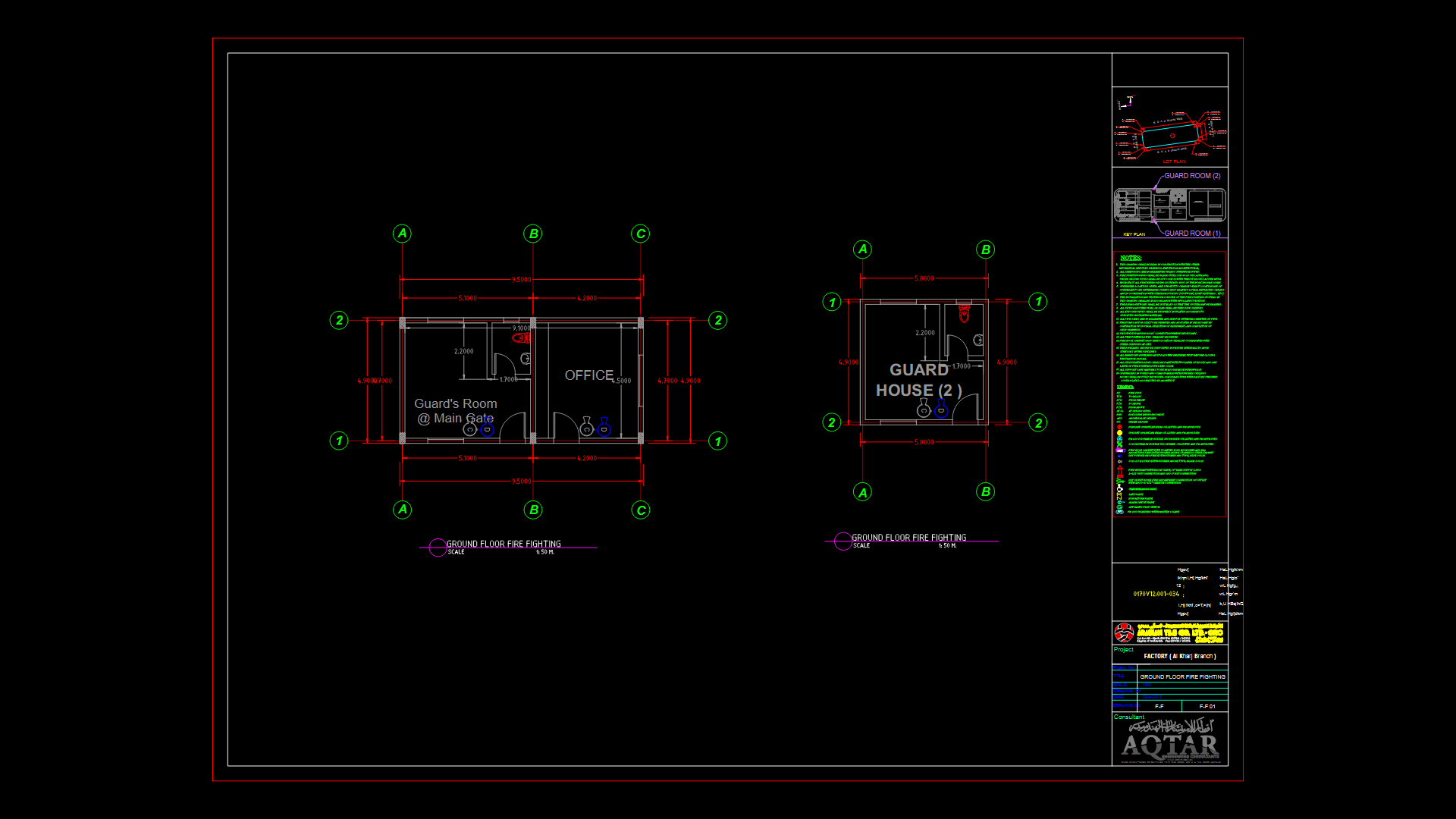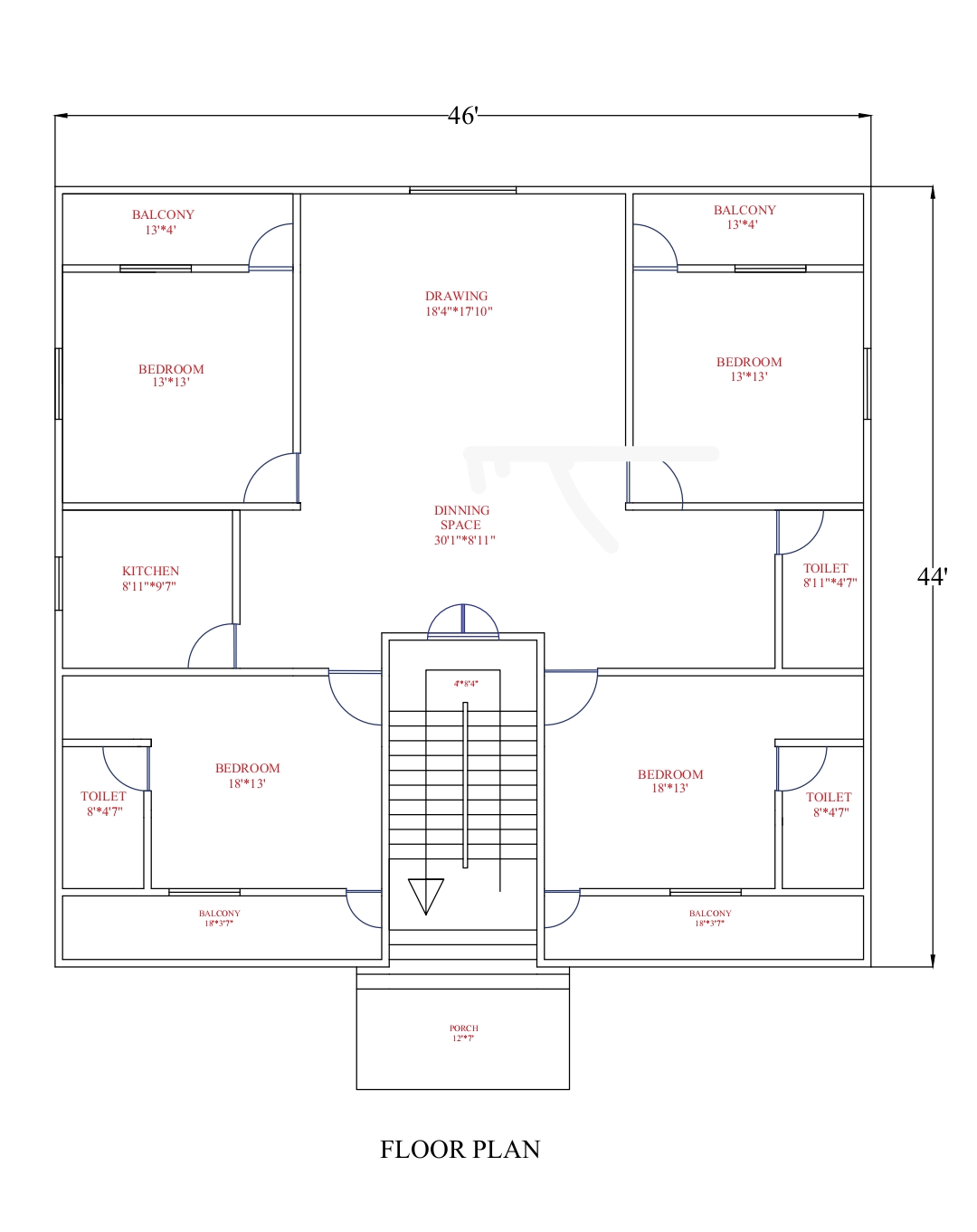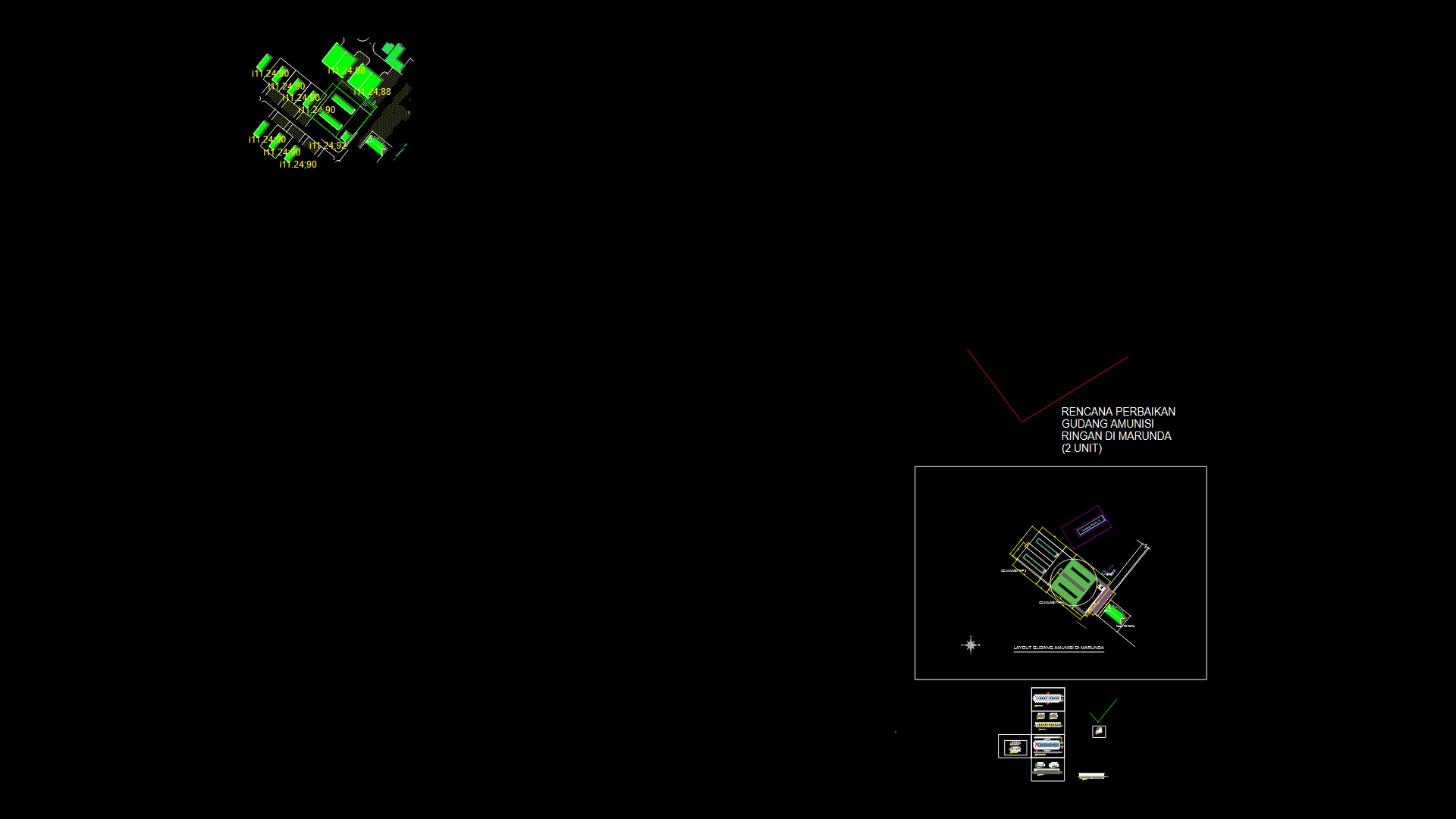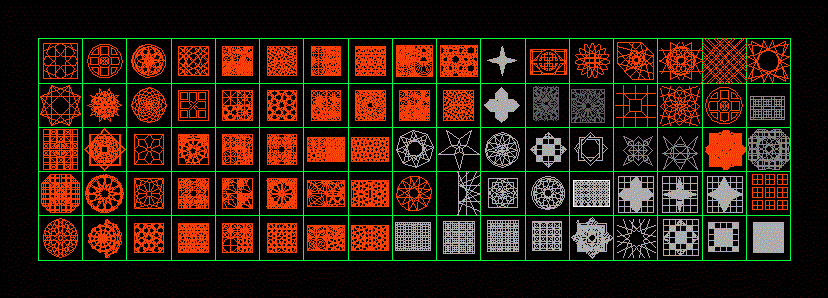Concrete Barn DWG Block for AutoCAD
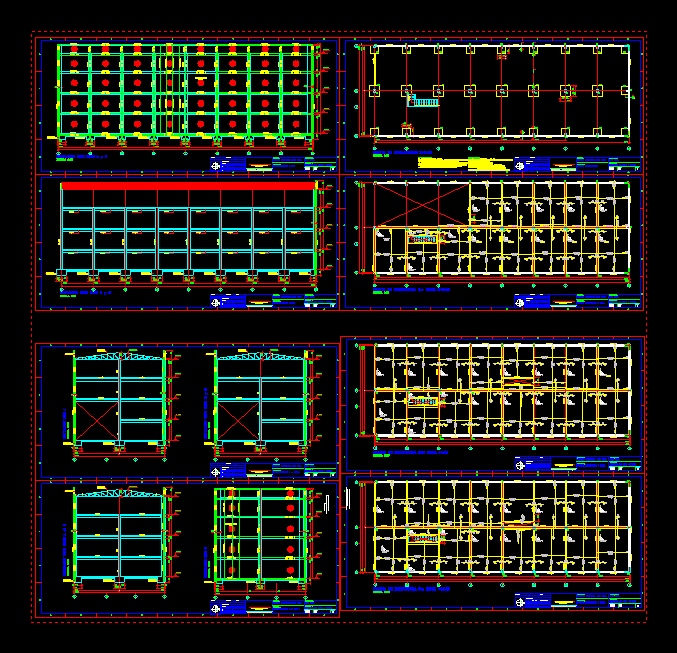
4 concrete barn floors
Drawing labels, details, and other text information extracted from the CAD file (Translated from Spanish):
observations :, scale :, ez, date :, drawing :, monumental vega, general plant – details, state of chile bank, carlos perez bobadilla, concepcion, jorge carrasco silva-renard, luis salazar fonseca, juan carlos albornoz, materia, chief installer, engineer, branch, assistant manager, manager, inst. and maintenance, air conditioning, e.a.c., t.p., profile, group, generator, equipment position detail, npt, garbage dump, street hamburg, santa marta street, hong kong street, avenida barranquilla, av. circumvallation, project: commercial barn safi ltda., dimensions in cms. and mts.-elevations in mts.-the elevation prevails over the drawing, general notes, dimensions in mm. elevations in mts.-the level prevails over the drawing, metal structure, civil engineer, ing. galpon safi ltda., costanera tip., given foundation, elevation type axes a and d, elevation type axes b and c, alb. cement block, class a, content:, plant foundations, observations, rev., dib., modifications, n date, drawing cad :, hector rodrigo olivares molina, sheet no .:, scale:, owner:, revision :, safi ltda. , location:, elevation axes a and d, elevation axes b and c, beam foundation, vertical and diagonal, variable, lower rope, section z, upper rope, inclined, carved, radier, gravel bed, sup. and inf., step type, welded to lemon, filled with concrete, detail tiers and ladder, lucarna, plane details, first floor, second floor, third floor, in all levels, stabilized, according to detail, important:
Raw text data extracted from CAD file:
| Language | Spanish |
| Drawing Type | Block |
| Category | Utilitarian Buildings |
| Additional Screenshots |
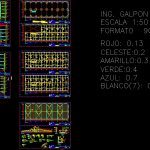 |
| File Type | dwg |
| Materials | Concrete, Other |
| Measurement Units | Metric |
| Footprint Area | |
| Building Features | |
| Tags | adega, armazenamento, autocad, barn, block, building, cave, celeiro, cellar, concrete, DWG, floors, grange, keller, le stockage, scheune, speicher, storage, structure, warehouse |
