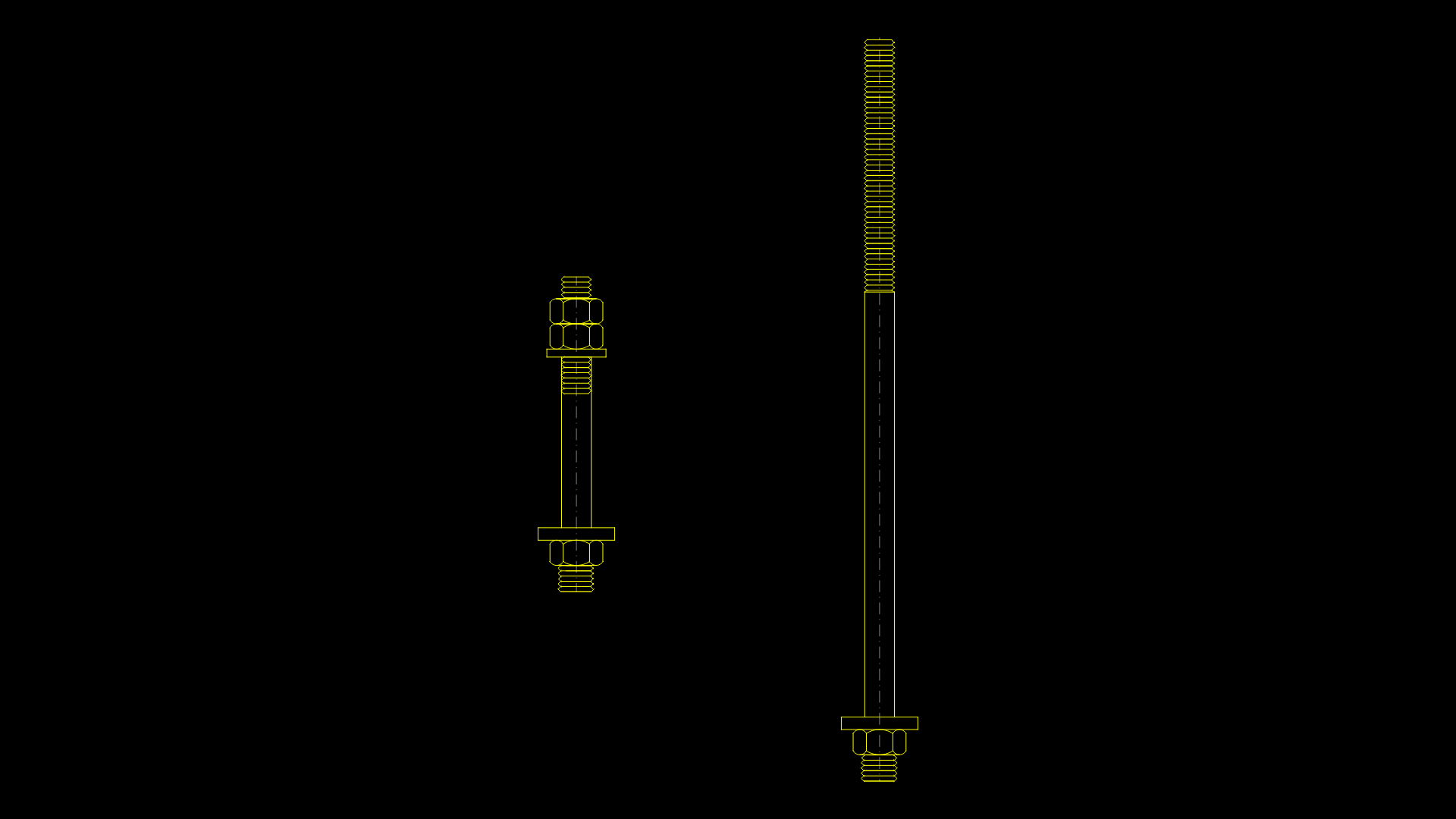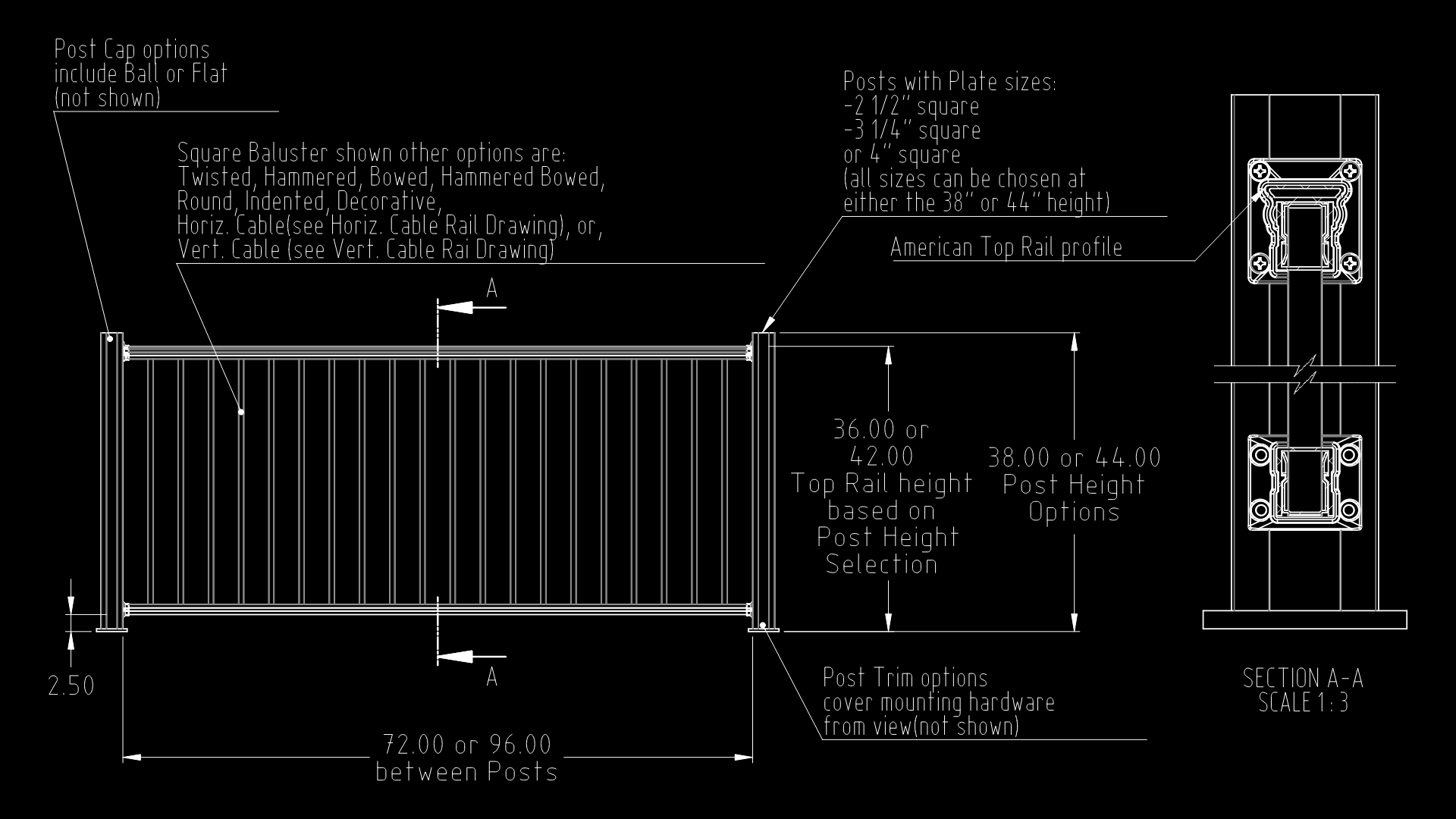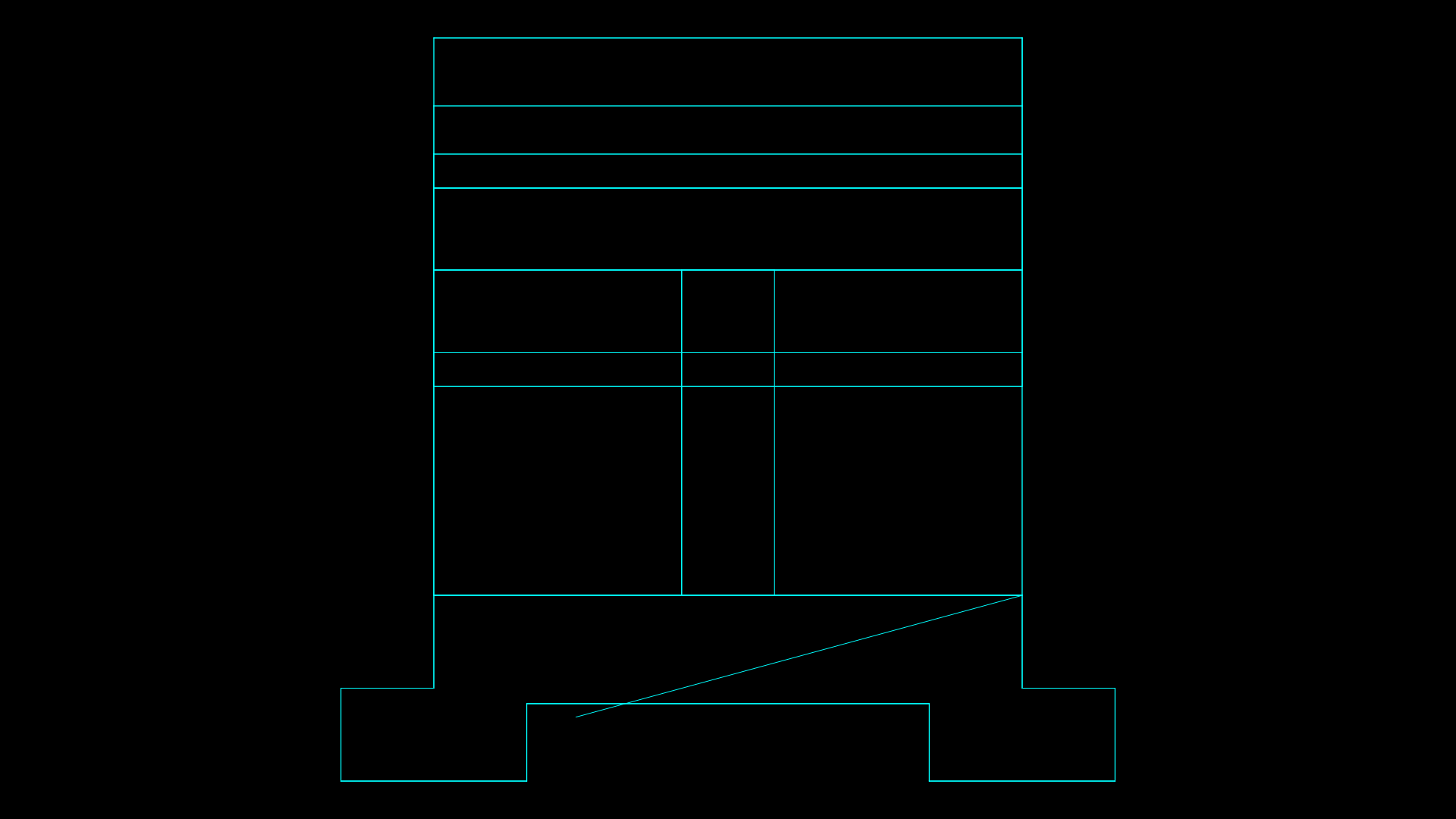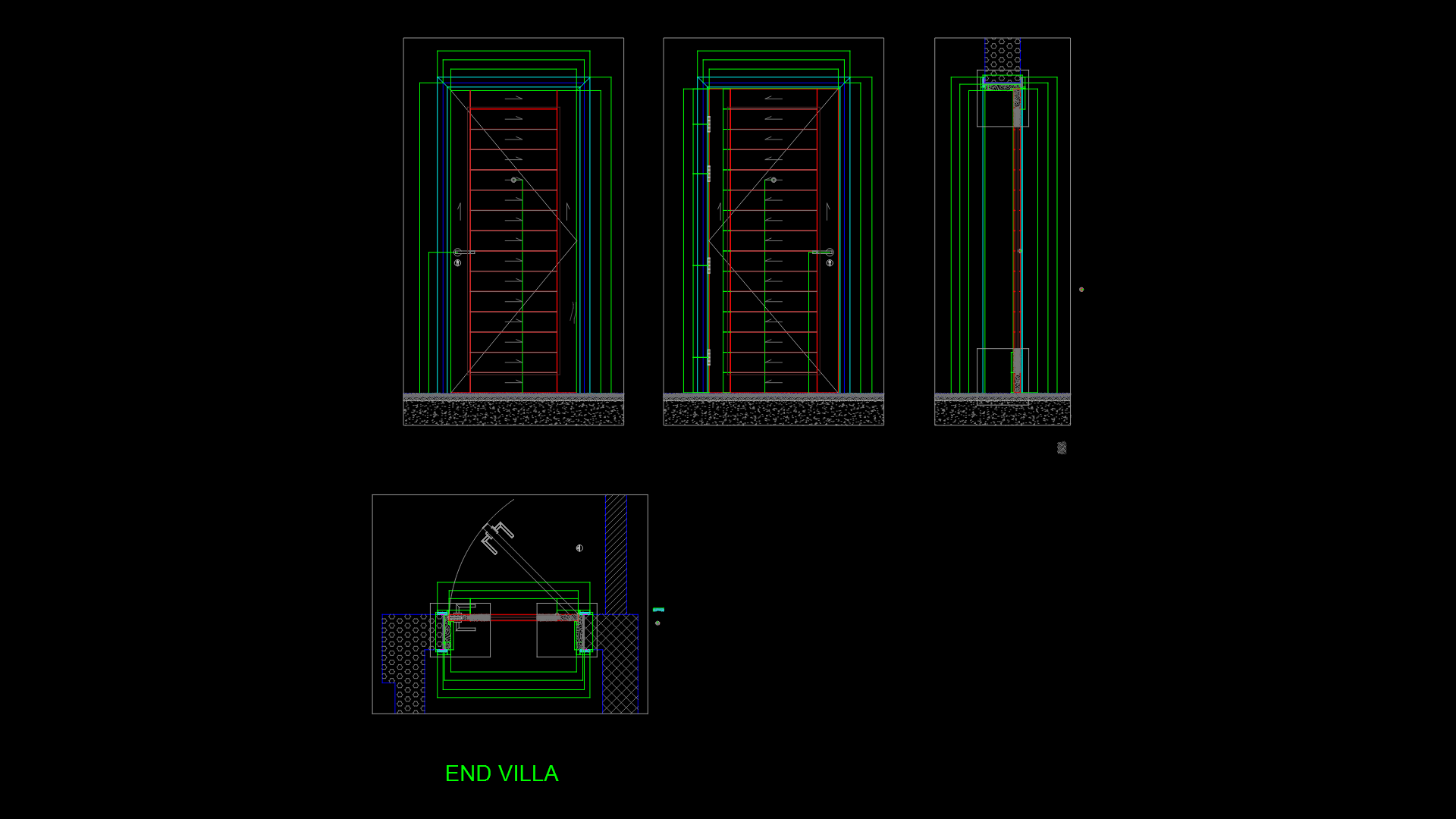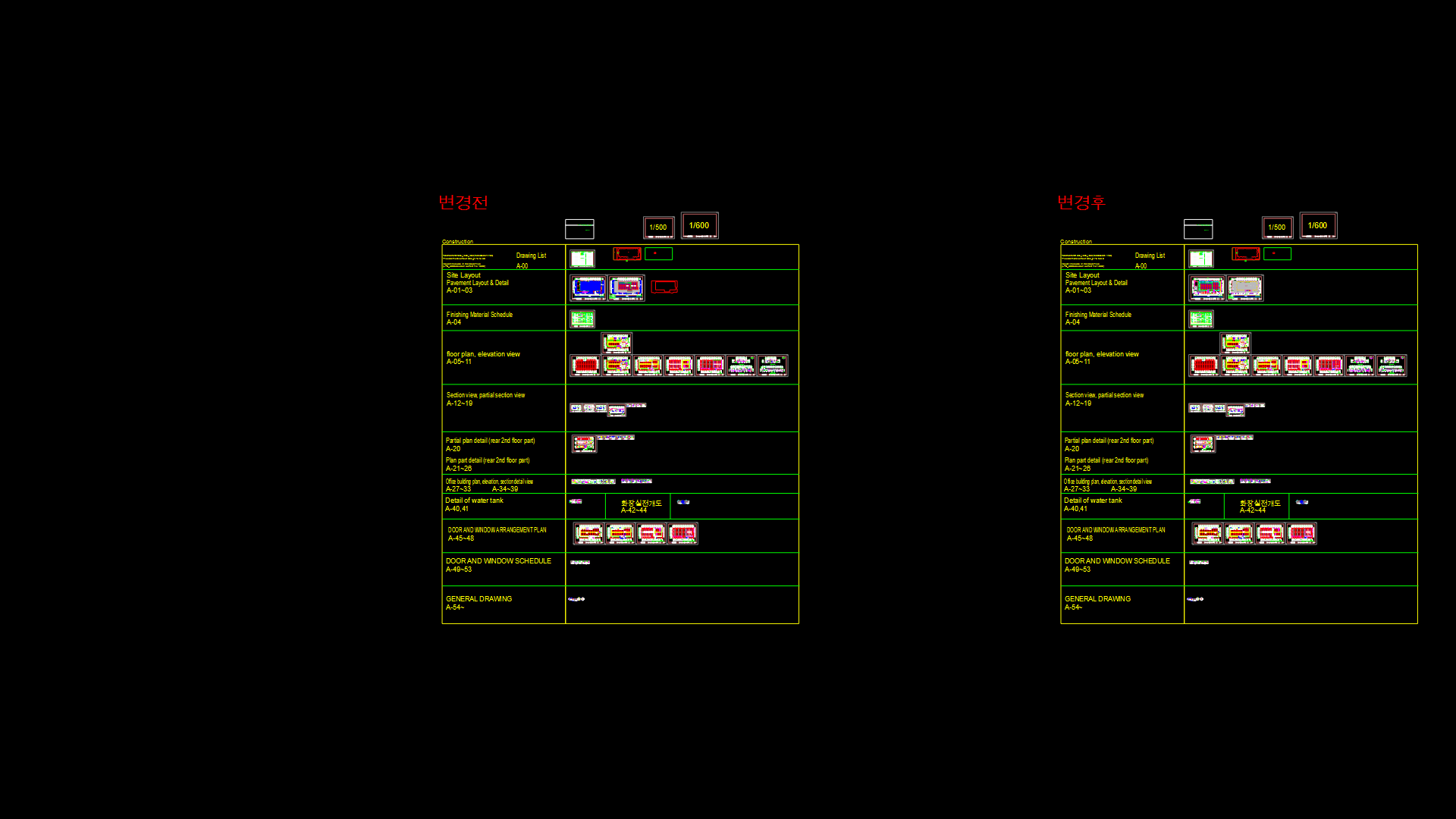Concrete Block Residential Wall Section with 110 MPH Wind Rating
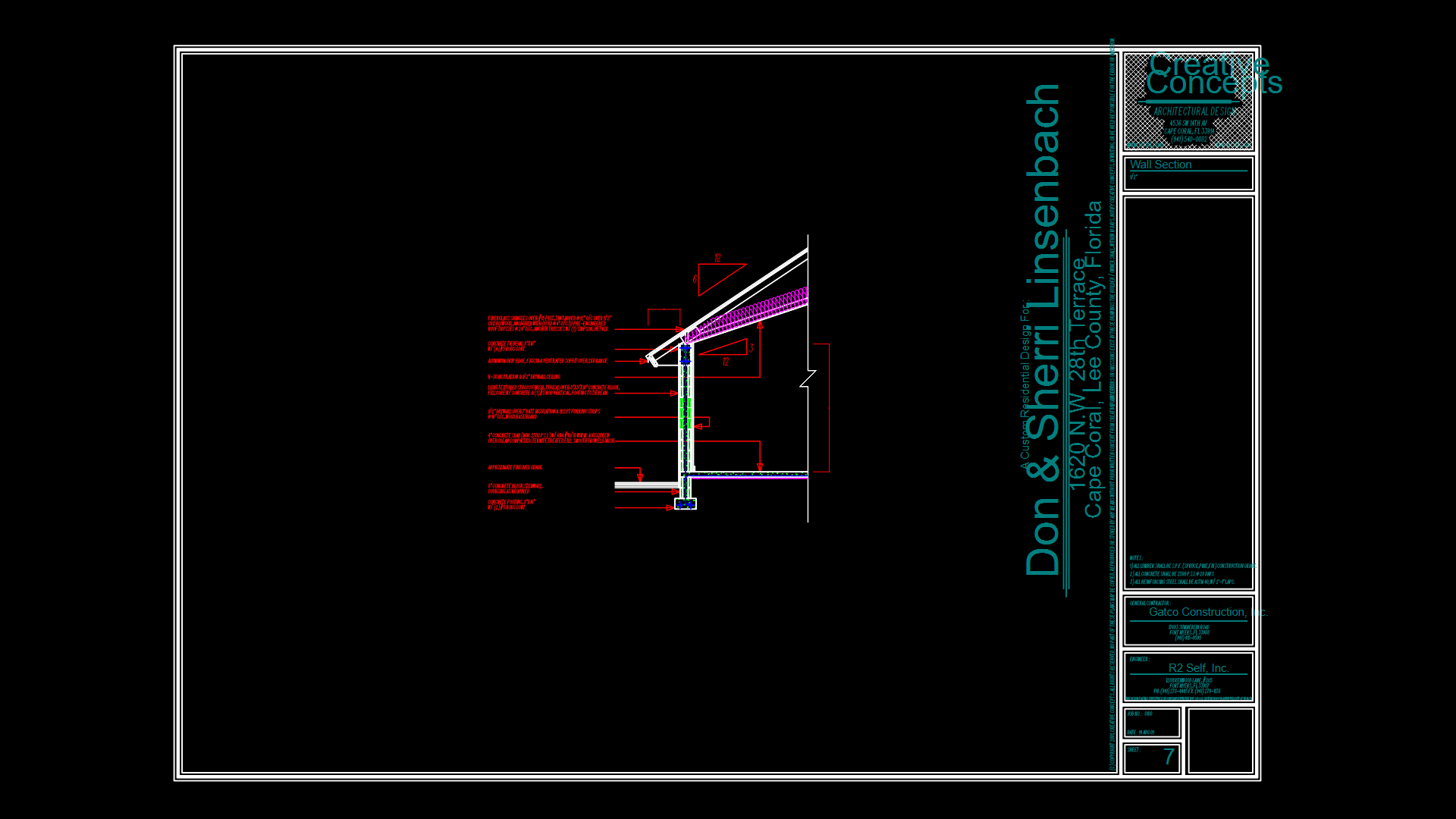
This wall section detail shows a residential construction assembly designed for high wind zones (110 MPH per SBCCI 1606). The foundation consists of an 8″x16″ concrete footing with two #5 continuous rebar, supporting an 8″ concrete block stemwall with concrete-filled cores and vertical #5 rebar extending from footing to tiebeam. Above grade, 8″x8″x16″ CMU blocks with light textured stucco finish form the exterior walls, topped by an 8″x16″ concrete tiebeam with four #5 continuous rebar. Interior walls feature 1/2″ drywall over 1″ batt insulation on 1″x2″ pressure-treated furring strips at 16″ on center. The roof assembly includes pre-engineered trusses at 24″ on center, anchored with Simpson HETA20 connectors, 1/2″ CDX plywood decking secured with 8d nails at 4″ on center, #15 felt, and fiberglass shingles. The ceiling incorporates R-30 insulation with 1/2″ drywall. The slab is 4″ concrete (2500 PSI minimum) with 6×6 #10/10 wire mesh over vapor barrier and compacted, termite-treated fill. This assembly meets Florida coastal construction requirements, with particular attention to uplift resistance and moisture management in a high-humidity environment.
| Language | English |
| Drawing Type | Section |
| Category | Construction Details & Systems |
| Additional Screenshots | |
| File Type | dwg |
| Materials | Aluminum, Concrete, Glass, Masonry, Steel, Wood |
| Measurement Units | Imperial |
| Footprint Area | N/A |
| Building Features | |
| Tags | CMU wall assembly, concrete tiebeam, Florida building code, hurricane-resistant, residential foundation, stucco finish, truss anchoring |
