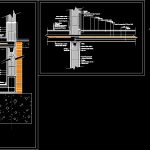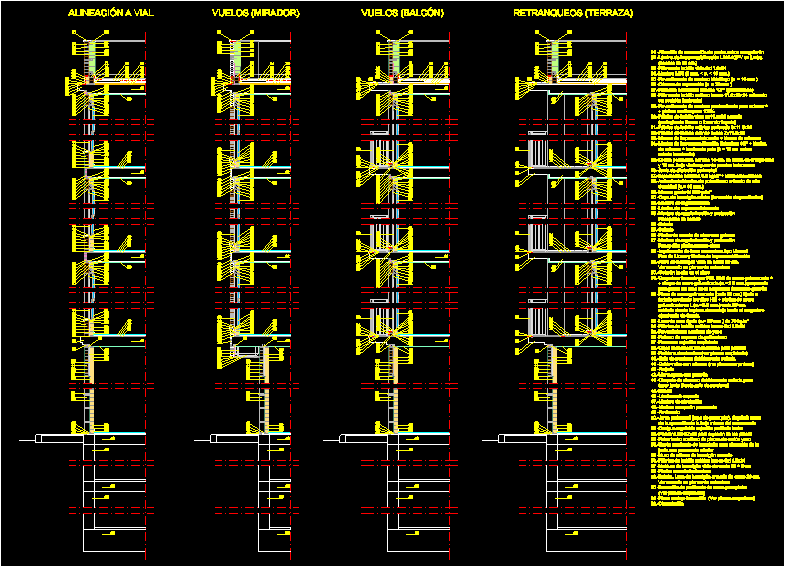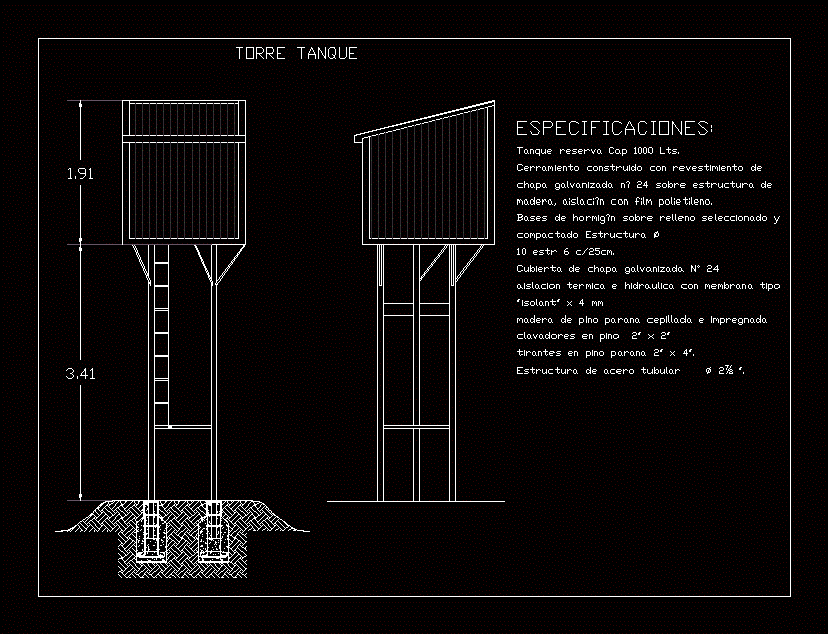Concrete Blocks Details DWG Detail for AutoCAD

Detail of concrete blocks. Mezzanine and foundation
Drawing labels, details, and other text information extracted from the CAD file (Translated from Spanish):
system of pretend joists, ceramics, expanded clay hl subfloor, sea cement, hydraulic adhesive, ceramics zocalo, hydraulic adhesive, pastina, plaster ceiling my, felt, metal maya faith, mci isolation, plaster sea lime cemeto, jaharro mhr cement, sea cement, Synthetic adhesive, carpet, wooden socle, foundation plate, hhrp underfloor, mci isolation, plaster sea lime cemeto, jaharro mhr cement, hº simple shoe hc, hc compression layer, hhrp, expansion camera, smoothed sea, adhesive, stirrup new, new faith, rubber floor, wooden socle, liston new, screw, Block of, pastina, Powder leveler mass aggregate, coating type, poor hhrp shoe, mci, asphalt felt, lintel block, mci, smoothed sea, mosaic new, mosaic, Block of, imper paint, mci, asphalt felt, hhrp, mci, sea, plastered sea, hydraulic adhesive, ceramic for wall, jaharro mhr, joist, hollow brick, new, smoothed sea, underfloor, new faith, compression layer new new, dilatation meeting, adhesive, stirrup new, new faith, carpet, rubber floor, rubber socle, liston new, screw, Block of, pastina, plastered sea, jaharro mhr, plastered sea, adhesive, Powder leveler mass aggregate, coating type, smoothed sea, jaharro mhr, plastered sea
Raw text data extracted from CAD file:
| Language | Spanish |
| Drawing Type | Detail |
| Category | Construction Details & Systems |
| Additional Screenshots |
 |
| File Type | dwg |
| Materials | Concrete, Wood |
| Measurement Units | |
| Footprint Area | |
| Building Features | |
| Tags | autocad, betonsteine, blocks, concrete, concrete block, DETAIL, details, DWG, FOUNDATION, mezzanine, walls |








