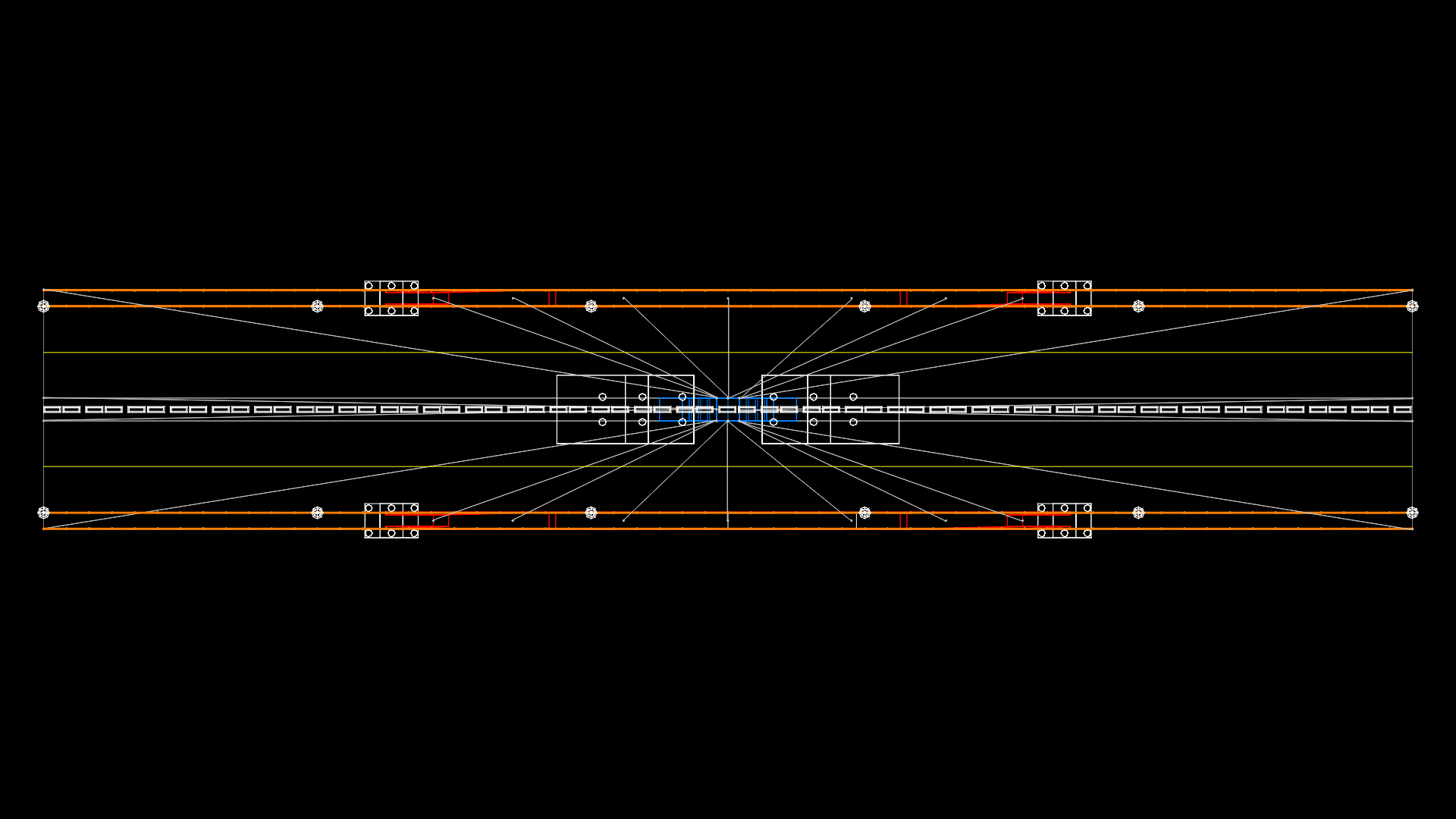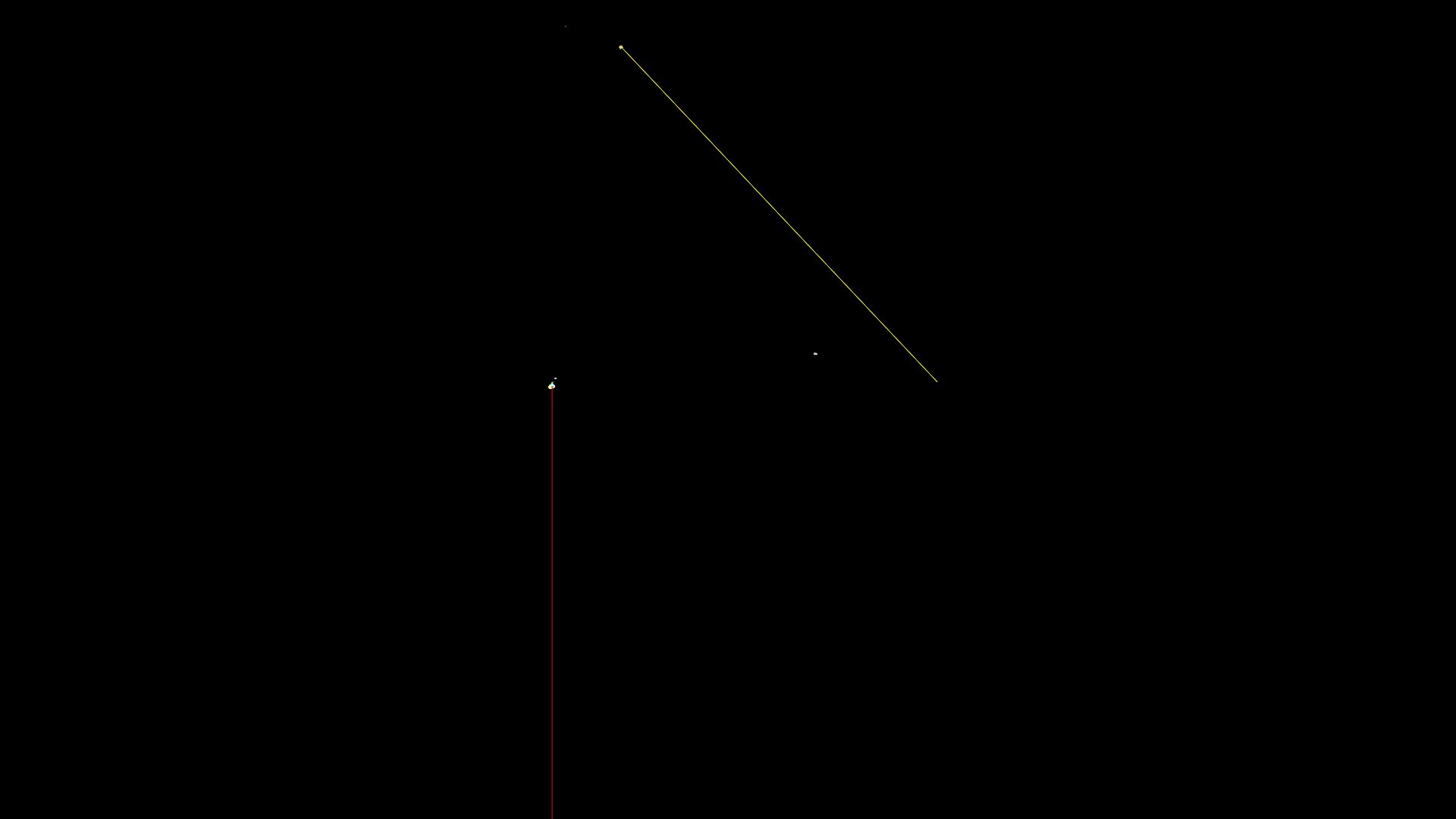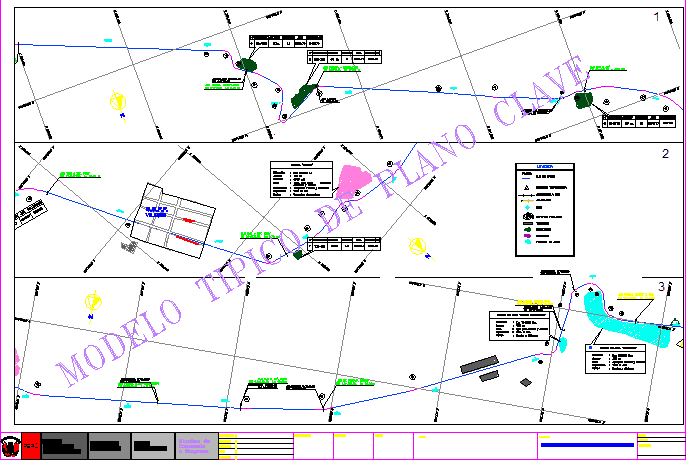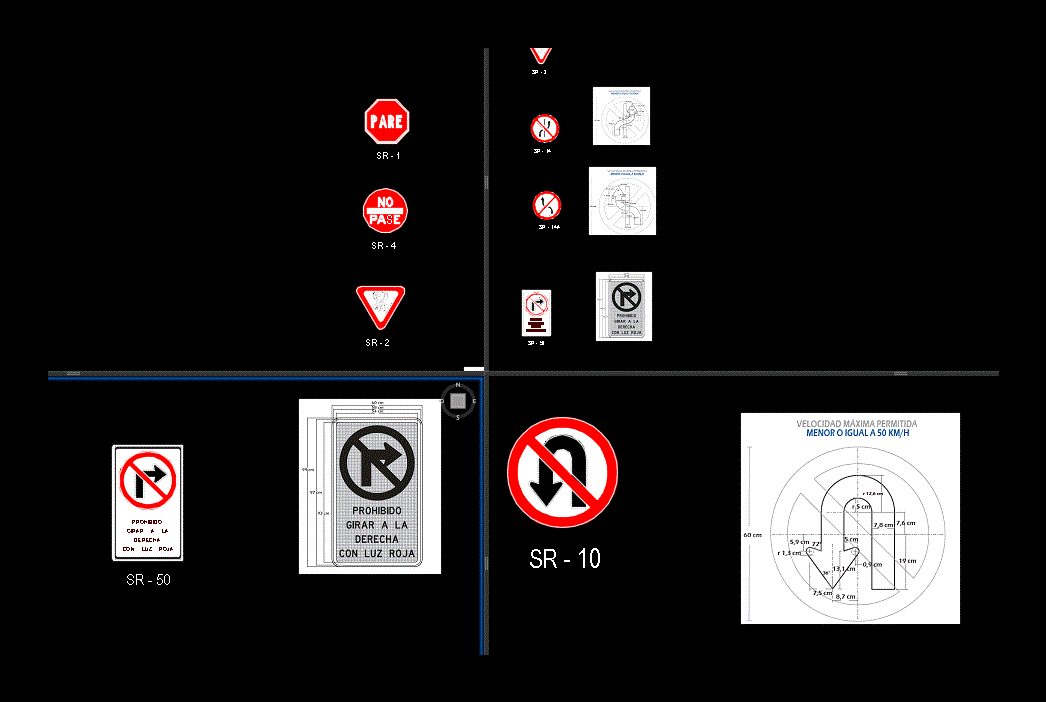Concrete Bridge DWG Detail for AutoCAD
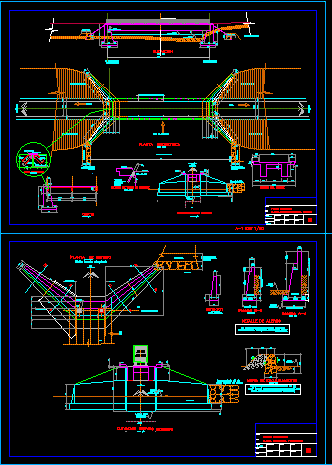
Concrete Bridge – Construction details
Drawing labels, details, and other text information extracted from the CAD file (Translated from Spanish):
datum elev, river, sub-grade level, mileage, ground level, reference point, expansion joint, access slope fill, nuñoa, macusani, amomayo river, geometrical plant, detail of drain pipes, drain pipes, on both edges , of the path, cut, axis, road, enrobed, slope of land, upstream, river induction, axis of gauge, enroute of enrobed river, section of the bridge, bridge, abutment, right abutment elevation, cause of river, gauge, left abutment axis, right abutment axis, elevation, maximum water level, upper level of the abutment, minimum level of water, main beam, typical, section aa, center, the devices are one for each beam support and section, quadrangular in the plant with the following minimum characteristics., Neoprene plates supporting support with blades, support apparatus, minimum reinforcement coatings, overload, diaphragm load, design overload, permanent loads, slab board, floor or foundation, materials, concrete, technical specifications, walls of prosecution, stirrups, beams – slabs – diaphragms, anchorage on sidewalk, edge, railing, steel in beams and diaphragms, in fixed support, dd section, slab reinforcement, section b – b, slab, diaphragm, beam, diaphragm axis, beam projection, path projection, var. lower, var. upper, slab plant, carriage bridge, geometric plant and elevation, department :, designer :, scale :, drawing :, date :, plane :, name :, province :, revised :, district :, approved :, stirrup plant , support axis on abutment, neoprene, right and left abutment, wall of prosecution, variable, section aa, section bb, foundation, elevation, end of the stirrup wing, the abutment walls of the abutments will be executed, the walls of indictment will be executed with pg, detail eaves, structures plant slabs, beams, railings, plant, main elevation, abutments, ing. wop
Raw text data extracted from CAD file:
| Language | Spanish |
| Drawing Type | Detail |
| Category | Roads, Bridges and Dams |
| Additional Screenshots |
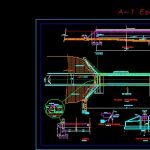 |
| File Type | dwg |
| Materials | Concrete, Steel, Other |
| Measurement Units | Metric |
| Footprint Area | |
| Building Features | |
| Tags | autocad, bridge, concrete, construction, DETAIL, details, DWG |

