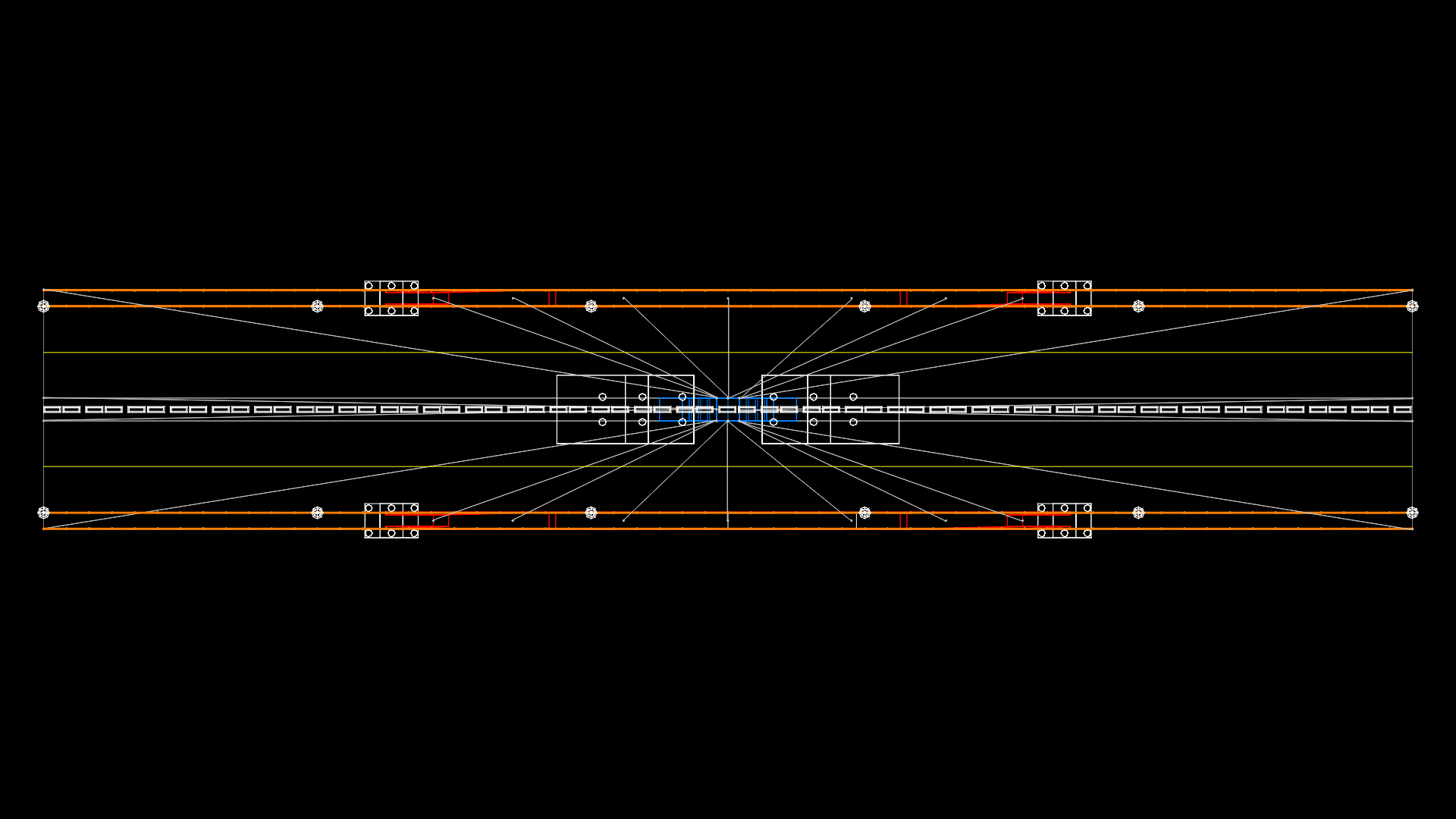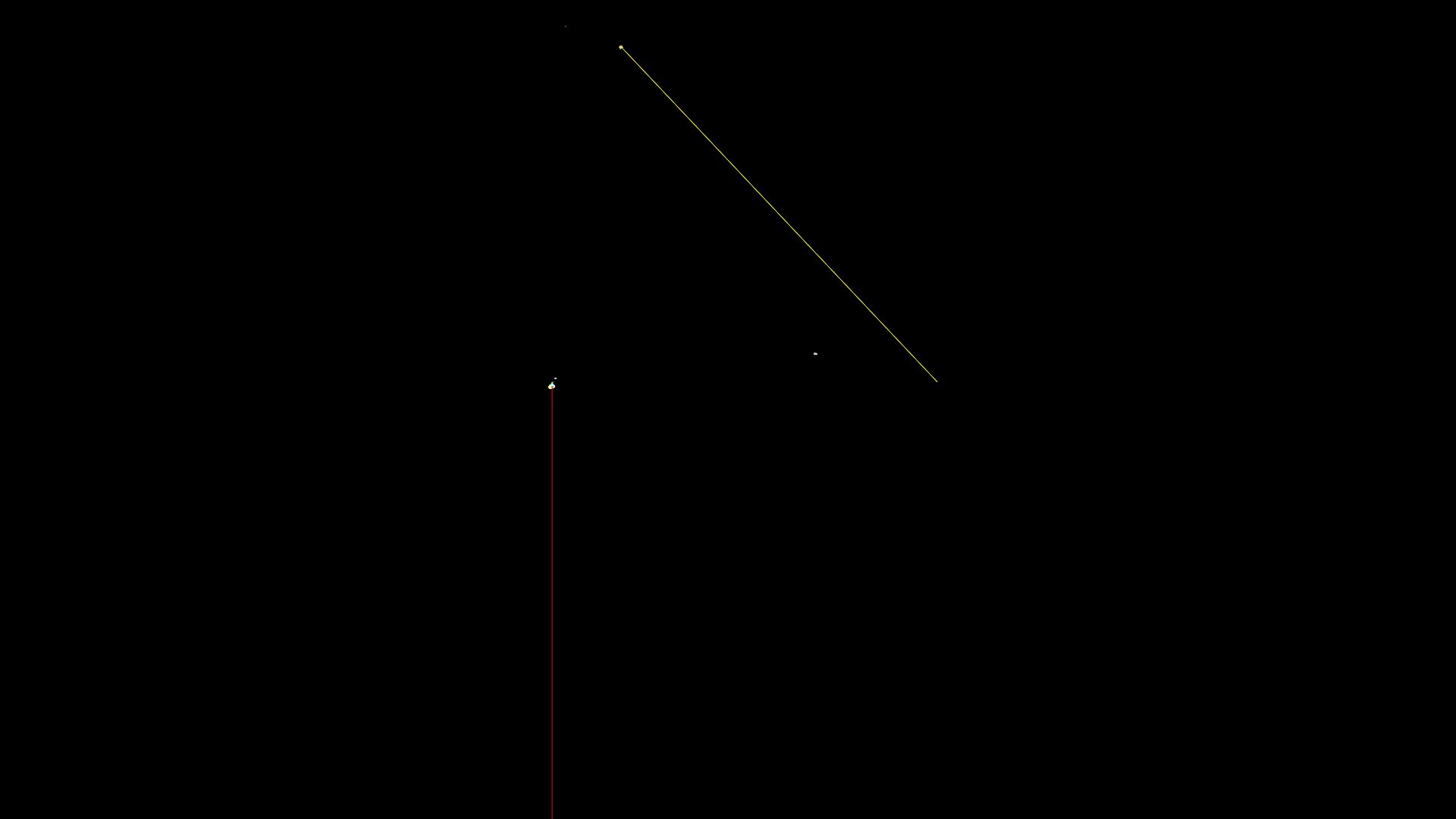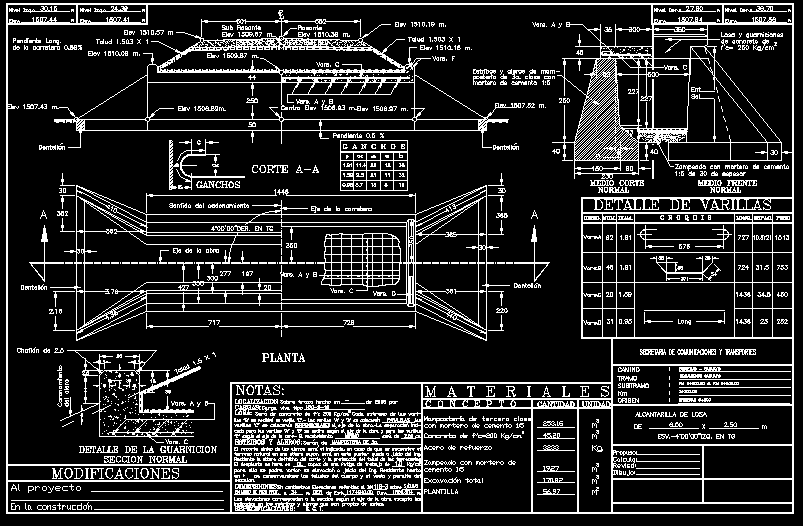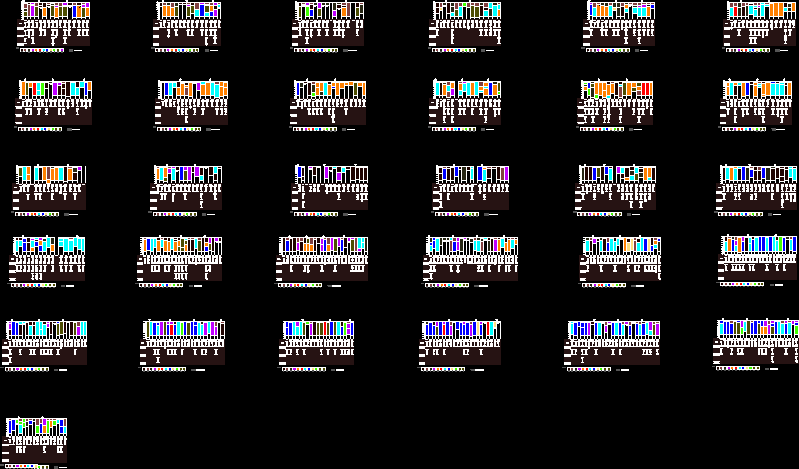Concrete Bridge DWG Section for AutoCAD

Concrete Bridge – Plants – Sections – Elevations – Details
Drawing labels, details, and other text information extracted from the CAD file (Translated from Spanish):
blade :, design :, scale :, date :, leaf :, municipal government of sucre, project: general design, indicated, ing. carlos miranda c., ing. Juan Carlos Vacaflor, topographic survey :, top. Mauricio Saavedra, construction of the overpass, ing. roger zeballos., north, longitudinal profiles, aa cut, bb cut, cc cut, ee cut, dd cut, general structural design, structural design details slab bridge on beams, structural design access slabs, pillars, footings, details, spreadsheets iron, edge beam, slab, ribbed slab, bridge exterior slab, beam, neoprene seal, abutments, cassette, variable, grade, ground, limit state method, verify the asadmissible fatigue of the soil carry out excavations., foundation height, allowable fatigue of the ground, columns, footings, slabs, control level:, beams, normal, structural analysis, tensile steel characteristic resistance, concrete resistance to compression :, resistance of materials, – method of calculation, – covering of structural elements, – living load of design, – foundations, asphalt folder, – running layer, av. g. mendoza, av. j. mendoza, c. marzana, c. lemoine, c. raúl otero, c. Manuela. padilla, cooperative plaza, central garden, gardener, access ramp, exit ramp, municipal line, ribbed slab ramp, intersection jm-ro and gm-ro, central pillar, compacted filling, sidewalk, road, av. german mendoza, av. jaime mendoza, drainage detail, approach slab, closing wall under ramps, ribbed slab superstructure, hollow wall under slab, support neoprene, protective parapet, main beam, diaphragm, bridge slab on beams, flush tread layer, slabs of rigid pavement, continuous shoe under support wall, exit, wall support, entrance, wall apyo, expansion joints, support wall, dimensions in meters, bar diameters in millimeters and separations in centimeters., – dimensions
Raw text data extracted from CAD file:
| Language | Spanish |
| Drawing Type | Section |
| Category | Roads, Bridges and Dams |
| Additional Screenshots |
 |
| File Type | dwg |
| Materials | Concrete, Steel, Other |
| Measurement Units | Metric |
| Footprint Area | |
| Building Features | Garden / Park |
| Tags | autocad, bridge, concrete, details, DWG, elevations, plants, section, sections |








