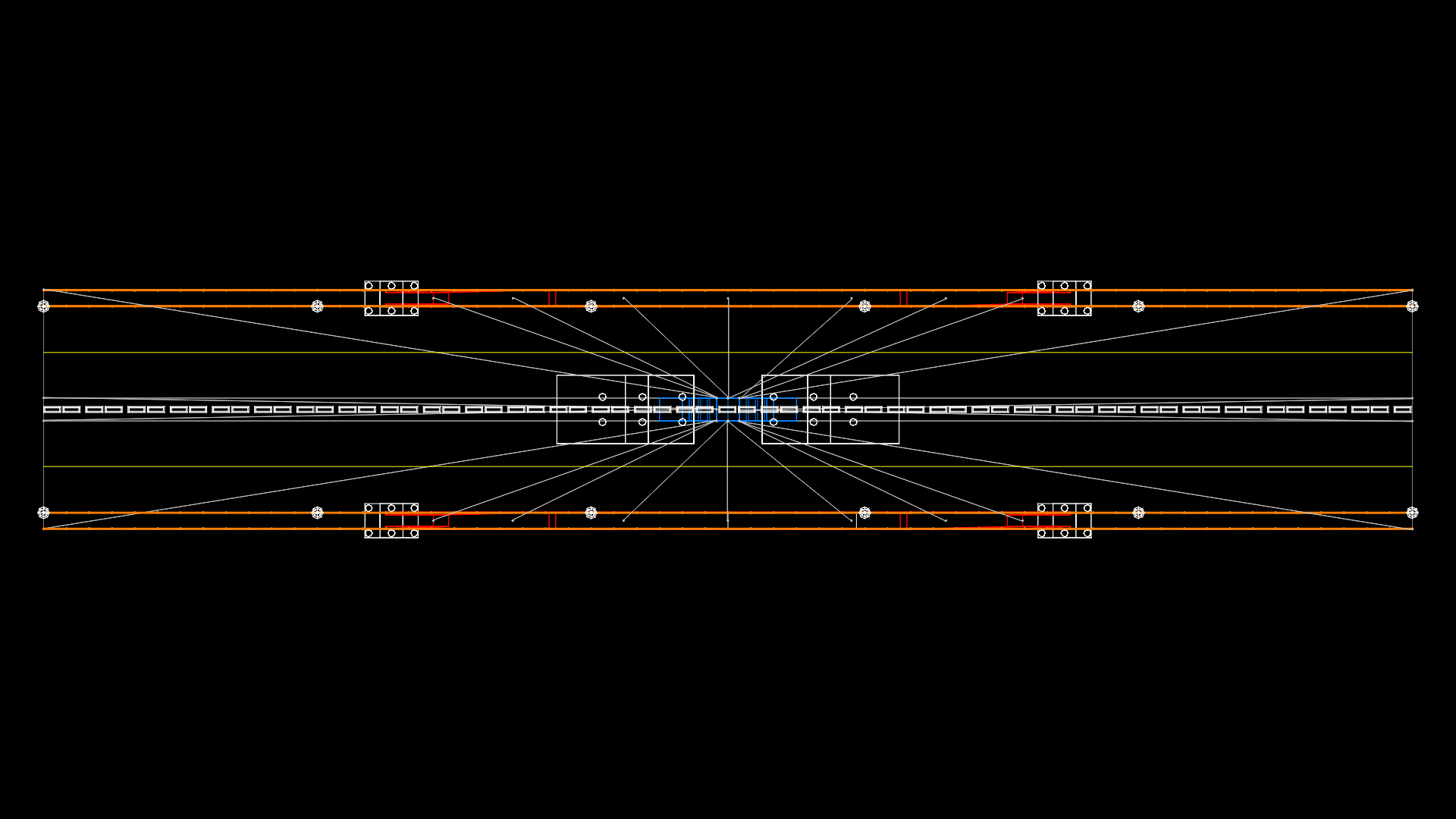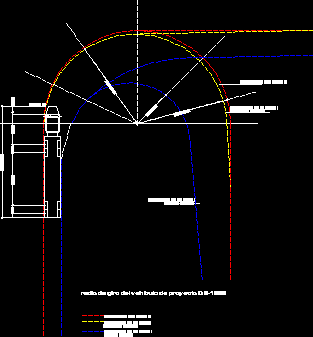Concrete Bridge DWG Section for AutoCAD

Concrete Bridge – Plants – Sections – Details
Drawing labels, details, and other text information extracted from the CAD file (Translated from Spanish):
section g-g, section f-f, section e-e, var., section d-d, plant, section c-c, section b-b, section a-a, side view, elevation, total, no. bars, reinforcement summary, – coatings: on parapet, – maximum maximum pressure transmitted to the floor, – formwork surface in caisson, – formwork surface in elevation, – coatings: on screen, no. pcs., type, detail of reinforcement, pillar, progressive, foundation levels, elevation – reinforcement, elevation – posttensioning units, dist. partial, dist. accumulated, section a-a – armor, no. of bars, summary of reinforcement by section, armor meter by section, support axis, road axis, grade, beam section, det. slab end, – formwork surface:, – coatings:, var, rio cañete, int vertical level, mileage, slope, ground level, left abutment support axis, right abutment support axis, pillar axis, see detail of reibereña defenses , cut aa
Raw text data extracted from CAD file:
| Language | Spanish |
| Drawing Type | Section |
| Category | Roads, Bridges and Dams |
| Additional Screenshots |
   |
| File Type | dwg |
| Materials | Concrete, Other |
| Measurement Units | Metric |
| Footprint Area | |
| Building Features | |
| Tags | autocad, bridge, concrete, details, DWG, plants, section, sections |








