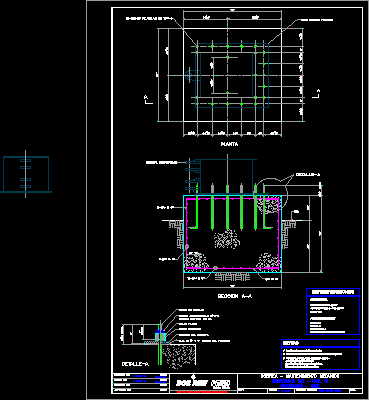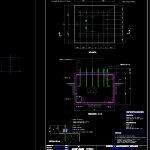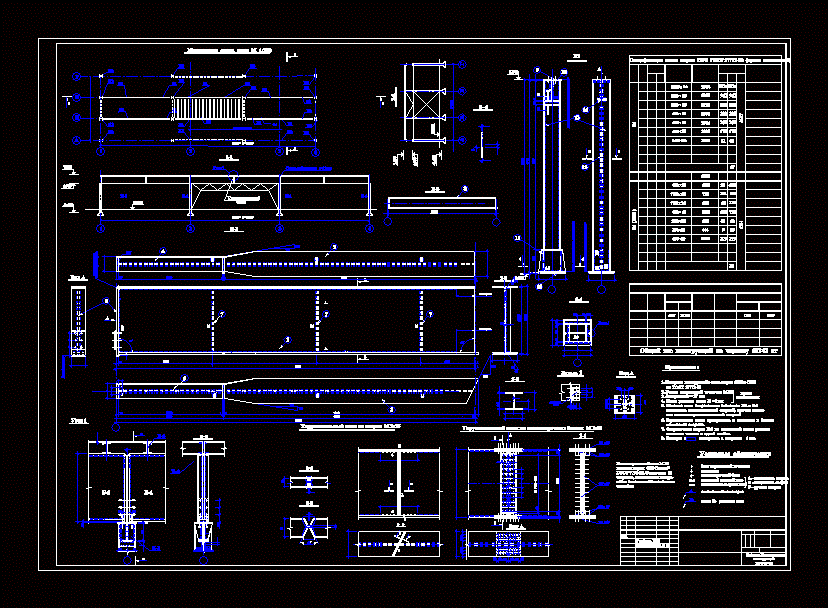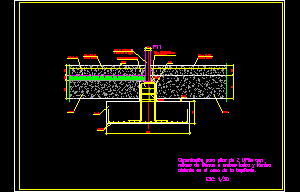Concrete Fundament DWG Section for AutoCAD

Plant – Sections – Details of concrete fundament
Drawing labels, details, and other text information extracted from the CAD file (Translated from Galician):
cover division, rev., engineer department, scale:, drawing number:, designed by:, drawn by:, checked by:, approved by:, date:, ref .:, project, screw thread, project, tip., covers mechanical maintenance, breakwater level, base foundation, j. good p., j. good p., n.t., pedestal rompebancos, of anchorage of, metal base pedestal, plant, section, project, screw thread, anchor bolt, autojustable torque pie i.b., flat ring, ruber russhing, pedestal iron, from below the pedestal, project, tip., dampen absorb vibrations, The purpose of the strip below the pedestal is for, the modifications were made in coordination with the originator., notes, the dimensions are given in inches., shoe, sunbed:, coating:, steel: grade fy, concrete in c, concrete:, specifications, tmax stone, slump, sand finesse module, act as a fastener against movement., improve contact between the surfaces.
Raw text data extracted from CAD file:
| Language | N/A |
| Drawing Type | Section |
| Category | Construction Details & Systems |
| Additional Screenshots |
 |
| File Type | dwg |
| Materials | Concrete, Steel |
| Measurement Units | |
| Footprint Area | |
| Building Features | |
| Tags | autocad, béton armé, concrete, details, DWG, formwork, fundament, plant, reinforced concrete, schalung, section, sections, stahlbeton |








