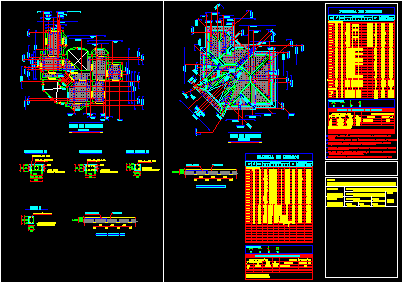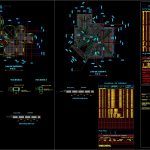Concrete Slab DWG Block for AutoCAD

Armed of roof’s slab
Drawing labels, details, and other text information extracted from the CAD file (Translated from Spanish):
Contains, Location, Cadastral code, planning, owner, Property:, draft:, date, scale, drawing:, sheet, variable, variable, variable, variable, Band beam, Band beam, Band beam, Band beam, Band beam, Band beam, Band beam, Band beam, Band beam, Band beam, Band beam, Band beam, Band beam, Band beam, Band beam, Band beam, Band beam, Band beam, Band beam, Band beam, Band beam, Band beam, Band beam, Band beam, Band beam, Band beam, Band beam, Band beam, beam, beam, beam, beam, beam, beam, band, variable, variable, variable, variable, stirrup, slab, Band beam, stirrup, stirrup, slab, Band beam, stirrup, Terminal block, Band beam, Terminal block, Reliefs, Upper armor, Slab type cut, Stirrup mc, Run with, Terminal block, beam, variable, variable, variable, variable, variable, variable, variable, variable, variable, variable, variable, variable, mezzanine slab, Deck slab, The broken lines drawn together indicate the location, Structural steel rod shape millimeter corrugated., In areas of exposed slab the electrowelded mesh, Before proceeding with construction., Cylindrical resistance concrete compression, The dimensions indicated here should be confirmed with the project, As temperature armor., Of anchorage reinforcement., days., Technical specifications, Folded type, Iron sheet, Rods, weight, Kg., length, steel, concrete, volume, element, Summary of materials slab mezzanine, length, dimensions, kind, partial, total, Beams, I i i i i i i i i i i i i i, variable, Variable s, Stirrups, mezzanine slab, Folded type, Iron sheet, Rods, weight, Kg., length, steel, concrete, volume, element, Summary of materials slab mezzanine, length, dimensions, kind, partial, total, Slab of cobierta, I i i i i i i i i i i i i i i i i, variable, variable, Alleviation of u., Slab beams, Slab beams, Alleviation of u., The dimensions for cutting the irons should be checked on site., welded Mesh, Reliefs, Upper armor, Slab type cut, Esc .:, Esc .:, Contains, Location, Cadastral code, planning, owner, Property:, draft:, date, scale, drawing:, sheet
Raw text data extracted from CAD file:
| Language | Spanish |
| Drawing Type | Block |
| Category | Construction Details & Systems |
| Additional Screenshots |
 |
| File Type | dwg |
| Materials | Concrete, Steel |
| Measurement Units | |
| Footprint Area | |
| Building Features | Deck / Patio, Car Parking Lot |
| Tags | armed, autocad, béton armé, block, concrete, DWG, formwork, reinforced concrete, roof, schalung, slab, stahlbeton |








