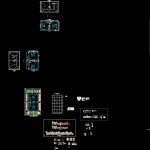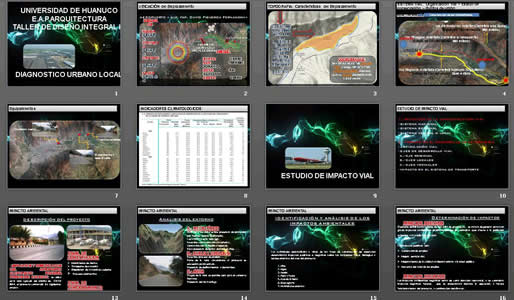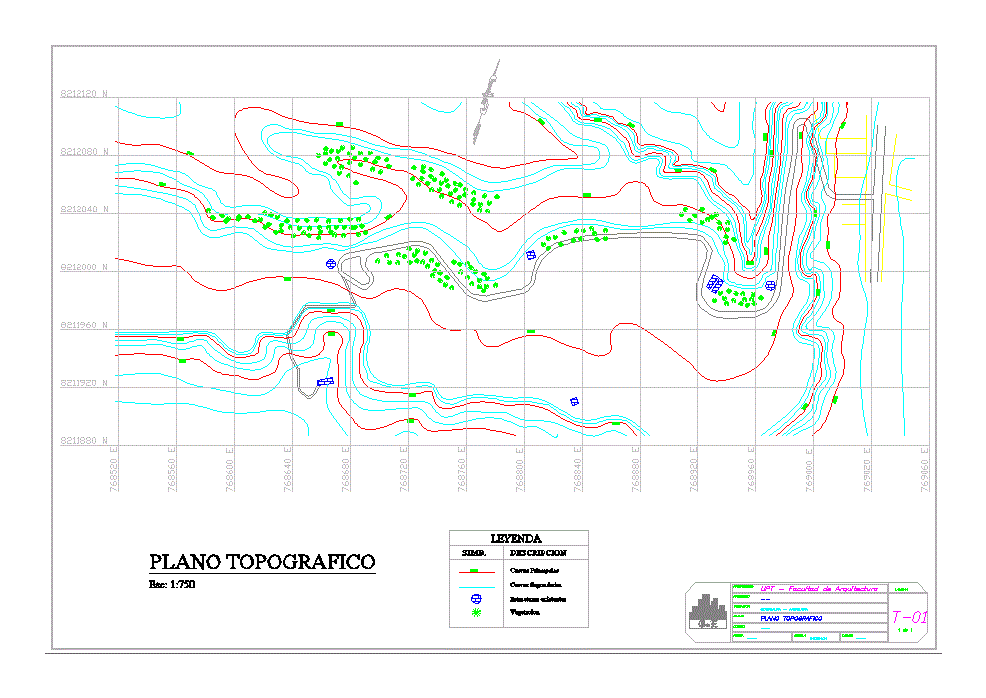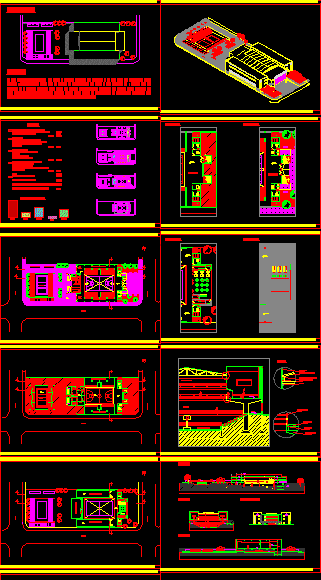Concrete Sports Court DWG Block for AutoCAD

Concrete sports court with grandstand; toilets, perimeter fence with lighting.
Drawing labels, details, and other text information extracted from the CAD file (Translated from Spanish):
structures – ss.hh, revised:, approved :, project :, plane:, region, province, district, ancash, raymondi, aczo, in the hamlet of santa rosa – aczo, locality, santa rosa, format :, date :, scale :, indicated, drawing :, design :, msc, district municipality, of aczo, location, installation of a multisport slab, detail of slab – plant, architecture – plant, expansion joints, slab equipment, detail dess.hh – laundry, structures – perimeter fence, structures – grandstand, compacted base, painted sports slabs, type color width area, fringe paint strip game, channel for mooring, tempering sogilla, embed and take out, concrete , projection ring, area, proy. field of, fulbito, limit of the fields, of volleyball and football, see detail, given of concrete, flush of the npt, elevation of the volleyball net, lateral cut of the bow, detail: net of volleyball net, frontal elevation of the bow, double band of fine canvas, board, detail of fixation of the board, board: fiberglass, brick kk, seated, npt, detail of rostrum in column, detail of tribune in foundation corrido, voley – basketball, slab multisport, bruña filled with, asphalt, volley net height, metal roofing, detail: beams bracing, detail: embedment to column, column detail, Andean tile cover plates will be fixed on the beams, by strips, made on site, one diameter, coverage with plates, coated with mortar, filled with, fiberglass to enpotrar the board with arch, fiberglass frame, resante with putty, detail of board frame, fulbito-volley, aimed at horizontal, foundation of concrete, post of fºgº , lighting post, note :, material, heavy material, multisport floor slab, reflector, ss.hh. males, ss.hh. women, front elevation, rear elevation, side elevation, caravista rope wall, wooden trusses, Andean tile roof, pibot window, cedar wood tongue and groove, rain gutter, cut s.hh. a.hh., front ss.hh. painted and tarred wall, typical truss detail, tongue and groove of fine wood, detail of beams and columns, roof truss, coverage of ss.hh., bolt, coverage projection, tile Andean, nt, aa, bb, cc , foundation tribas, foundation detail, iron railing, tribune elevation, mix, sidewalk, fºgº mesh, general board and distribution, meter, metal grid, sports slab, gras, roads, slide, swing, brick base , towards the laundry, drain system – ss.hh., pvc drain pipe – medium pressure salt, symbol, legend – drain, description, bronze gate valve, pvc cold water pipe – sap, legend – water, box of r egistro, bronze threaded register, bronze drain, water outlet, elbow and tee pvc – sap, electrical installations – ss.hh., circuit in conduit embedded by the ceiling or wall for lighting, meter watt – hour, general dashboard – distribution board, legend – electric, simple switch, comes from the distribution board, reflectors, detail of sidewalks, corrugated iron, standard hooks on rods, in the table shown., longitudinally, in beams, steel used reinforcement, will be lodged in the concrete with, standard hooks, which, and beams, will have to finish in, the specified dimensions, of foundation, column, rmin., reinforcement joints, beam on each side of, will not be allowed, of light of the slab or, the column or support, will not be spliced, reinforcement in one, same section., central third., the joints l, will be located in the, overlaps and joints, beams, columns, stirrups, in columns, concrete cyclopean :, reinforced concrete :, slab sports:, flat beams, slab panels must be emptied interspersed, tie-down columns, coverings, technical specifications, overlay :, foundation :, concrete – beams, concrete – columns, steel, stone, medium, maximum , flooring, respecting the established levels., metal grating, foundation sss.hh., sobrecimiento, npt., tribune, coverage with plates of Andean tile, slab, burdensome, own material, laundry, detail of foundation, system of cold water – ss.hh., detail of joints in slab and sidewalks, foundation plant, section aa, overburden, reinforced, corner columns, beam, columns, rest, interior columns, foundation, see specif. techniques, in continuous foundation, column anchoring, b x t, section b-b, section c-c, column frame, abutment, dimensions, detail of beams, detail of retaining wall, mat. burdensome
Raw text data extracted from CAD file:
| Language | Spanish |
| Drawing Type | Block |
| Category | Entertainment, Leisure & Sports |
| Additional Screenshots |
 |
| File Type | dwg |
| Materials | Concrete, Glass, Steel, Wood, Other |
| Measurement Units | Imperial |
| Footprint Area | |
| Building Features | |
| Tags | autocad, basquetball, block, concrete, court, DWG, feld, fence, field, football, golf, grandstand, lighting, perimeter, slab sports, sports, sports center, sports field, tennis, toilets, voleyball |








