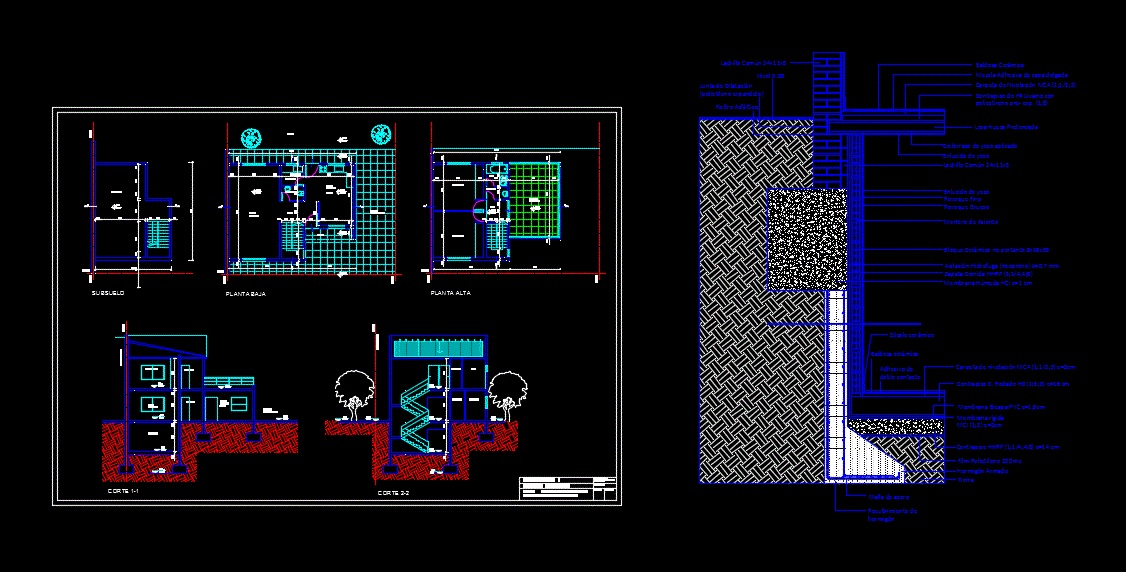Concrete Submuracion DWG Detail for AutoCAD

Details – specification – sizing – cutting construction
Drawing labels, details, and other text information extracted from the CAD file (Translated from Spanish):
toilet, laundry, antebaum, bath, l.e.e., neighboring building, cut, n.p.t., n.p., n.p.t., toilet, laundry, antebaum, bath, l.e.e., neighboring building, cut, n.p.t., n.p., n.p.t., waterproof insulation mm, n.p.t., l.e.e., e.d.p., n.p.t., n.p.t., living room, He passed, kitchen dining room, laundry, toilet, n.p.t., night stand space, porch, garden, low level, l.e.e., e.d.p., subsoil, subsoil, e.d.p., toilet, bedroom, subsoil, antebaum, l.e.e., neighboring building, cut, e.d.p., n.p.t., living room, kitchen dining room, night stand space, buildings, Chair: Spanish, cuat., chissotti huari landriel eva bustamante, teacher, group, t.p., toilet, laundry, antebaum, bath, l.e.e., neighboring building, cut, n.p.t., n.p., n.p.t., l.e.e., e.d.p., n.p.t., hall, parking on street, bedroom, n.p.t., top floor, bedroom, bath, antebaum, reinforced concrete, steel mesh, concrete coating, underfloor hhrp cm, rigid membrane mci, pvc double layer membrane, subfloor c. rotated hc cm, mca leveling folder, double-contact adhesive, ceramic tile, ceramic base, polyethylene film mc, Earth, zapata hhrp race, wet membrane hci cm, waterproof insulation mm, non-loadable ceramic block, seat mortar, thick plaster, thin plaster, plaster plaster, common brick, plaster plaster, gypsum ceiling applied, prestressed hollow slab, asphalt felt, dilatation meeting, level, mca leveling folder, light hº subfloor with polystyrene exp., thin layer adhesive mixture, ceramic tile, common brick
Raw text data extracted from CAD file:
| Language | Spanish |
| Drawing Type | Detail |
| Category | Construction Details & Systems |
| Additional Screenshots |
 |
| File Type | dwg |
| Materials | Concrete, Steel |
| Measurement Units | |
| Footprint Area | |
| Building Features | Parking, Garden / Park |
| Tags | autocad, béton armé, building, concrete, construction, cutting, DETAIL, details, DWG, formwork, reinforced concrete, schalung, sizing, specification, stahlbeton, submuracion, system |








