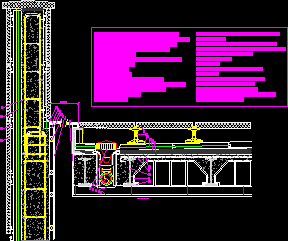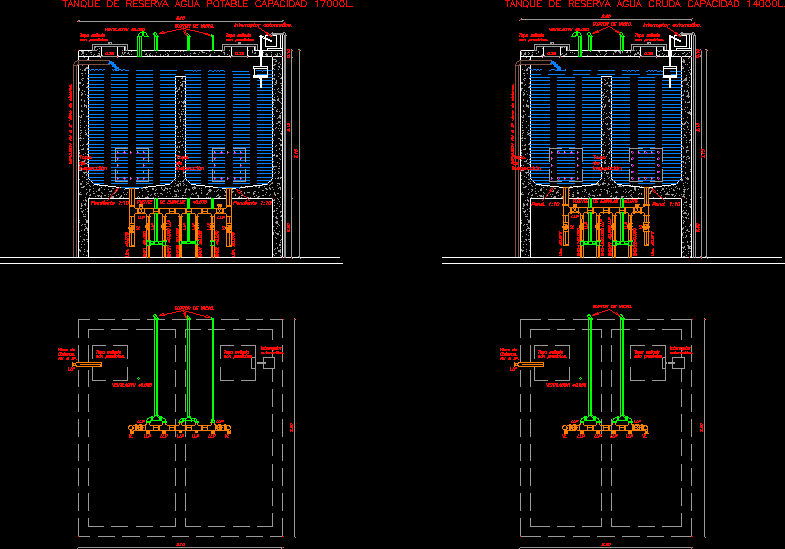Concrete Wall After Ventilated DWG Block for AutoCAD

Terrace and ilumination – Technical specifications – Lining of natural granite
Drawing labels, details, and other text information extracted from the CAD file (Translated from Spanish):
cm., cm., Natural granite siding cm. fixation system type seven polyurethane insulation projected cm. Reinforced concrete wall cm. silicone sealant glass climalit exterior translucent profile ldf steel frame wooden slat wood cladding panel composite panel in white lacquered aluminum natural granite pavement cm. plot adjustable plastic geotextile felt, rigid plate extruded polystyrene cm. asphalt mortar light aggregate mortar for concrete slope for protection mesh steel structure mm. ipn joist vault ceramic protection before the plaster drain insulation foam elastomeric type armaflex af mm. drain pipe cm. sheet steel mm. for registration false ceiling type plasterboard, Natural granite siding cm. fixation system type seven polyurethane insulation projected cm. Reinforced concrete wall cm. silicone sealant glass climalit exterior translucent profile ldf steel frame wooden slat wood cladding panel composite panel in white lacquered aluminum natural granite pavement cm. plot adjustable plastic geotextile felt, rigid plate extruded polystyrene cm. asphalt mortar light aggregate mortar for concrete slope for protection mesh steel structure mm. ipn joist vault ceramic protection before the plaster drain insulation foam elastomeric type armaflex af mm. drain pipe cm. sheet steel mm. for registration false ceiling type plasterboard, ext., int., scale, cm., ext.
Raw text data extracted from CAD file:
| Language | Spanish |
| Drawing Type | Block |
| Category | Construction Details & Systems |
| Additional Screenshots |
 |
| File Type | dwg |
| Materials | Aluminum, Concrete, Glass, Plastic, Steel, Wood |
| Measurement Units | |
| Footprint Area | |
| Building Features | |
| Tags | autocad, béton armé, block, concrete, DWG, formwork, Granite, ilumination, lining, natural, reinforced concrete, schalung, specifications, stahlbeton, technical, terrace, ventilated, wall |








