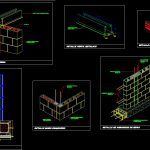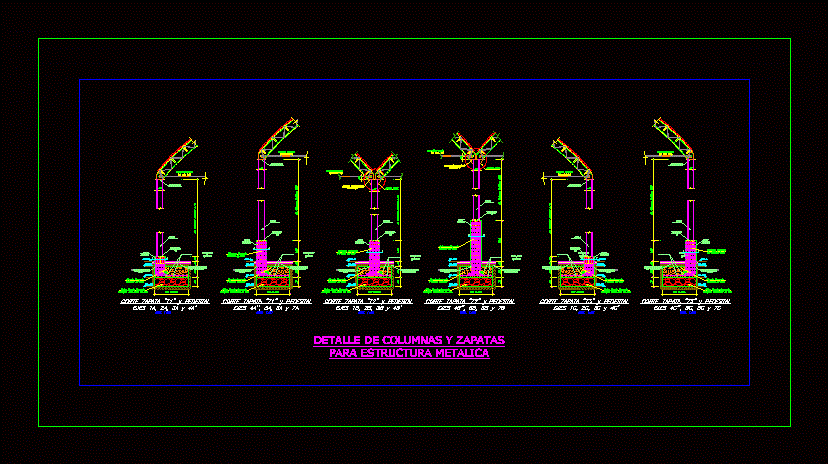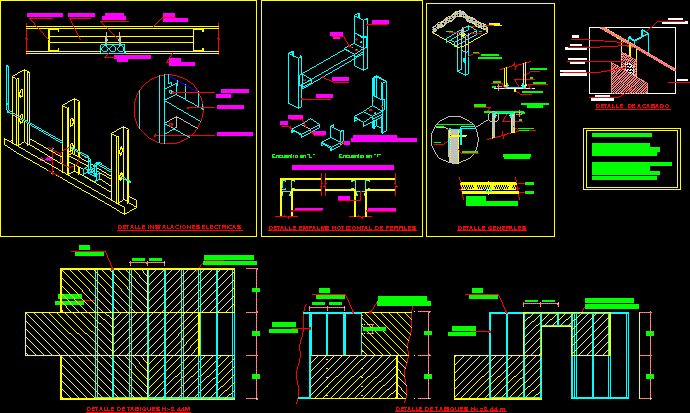Concrete Wall Blocks DWG Detail for AutoCAD
ADVERTISEMENT

ADVERTISEMENT
Details – specifications – sizing – Construction cuts
Drawing labels, details, and other text information extracted from the CAD file (Translated from Spanish):
reinforcement, stirrups each cm, cleaning floor, pans, grafil, structural brick, vertical reinforcement, grafil, stuffed cell, with grating, foundation beam, specific, horizontal reinforcement, grafil, foundation reinforcement, rods, Profile of mezzanine hive, structural brick, Dovelas, distance cm, structural brick, vertical reinforcement, grafil, stuffed cell, with grating, stainless steel, astm, structural brick, psi, detail of girder slab hive, metal profile detail, bloquelon detail, wall break detail, corner wall detail, foundation detail, bricklayer melendez, bloquelon, mt mt
Raw text data extracted from CAD file:
| Language | Spanish |
| Drawing Type | Detail |
| Category | Construction Details & Systems |
| Additional Screenshots |
 |
| File Type | dwg |
| Materials | Concrete, Steel |
| Measurement Units | |
| Footprint Area | |
| Building Features | |
| Tags | autocad, betonsteine, blocks, concrete, concrete block, construction, cuts, DETAIL, details, DWG, sizing, specifications, wall, walls |








