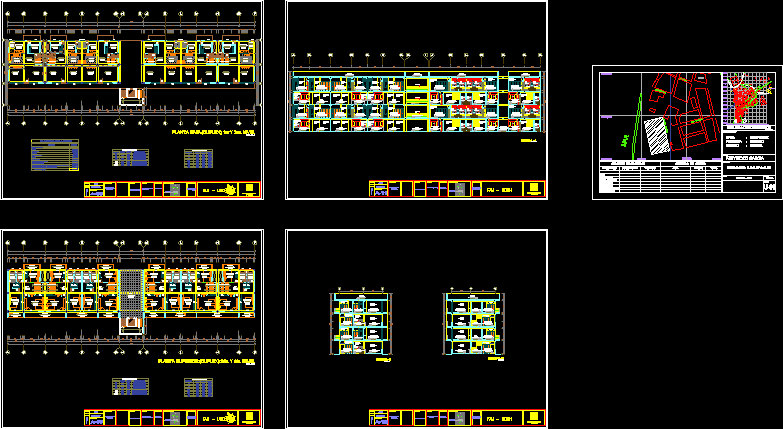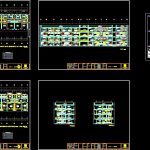Condo Club DWG Full Project for AutoCAD

Project a condo four-level club located in the town of Pimentel, the file consists of all plants complete and detailed architectural, 3 sections and elevations with axes and detailed structures
Drawing labels, details, and other text information extracted from the CAD file (Translated from Spanish):
room, laminate floor, cream color, dining room, serv., bedroom, ceramic floor, kitchen, ss.hh, hall, laundry, ss.hh of visit, table of areas, areas, bedroom service, service ss.hh , vertical circulation, walls, empty, cl., main, children, terrace, cream-colored laminate floor, vanity box, alfeiz., height, width, windows, doors, observations, solid wood door, celima ceramic, cream-colored laminate floor , cream ceramic floor, ss.hh., ventilation, duct, polished cement floor, satin latex paint, plastered wall, galvanized pipe, a – a cut, roof, b – b cut, c – c cut, pje. san pedro, s a n m a r t i n, m a n u e l s e o n e, school, TROUBLE, project, laminated:, regulatory framework, municipality, minimum retirement front, maximum height, parking, net density, coefic.. edificacion free area min, parameters, uses, project area, partial, total, student, condo beach club, dpto type, province, district, Lambayeque, Chiclayo, Pimentel, location of the property.., date:, scale, indicated, katy reyes garcia, paseje, cll. m i g u e g r a u, m. gonzalez prada, former school, state initial educational center, prop. municipal, prop. gisella isabel machado perez, park, police, post, m.d.p., minibuses, municipal stadium, committee, street, av. fishing union, san jose street, e n c i, housing, financial bank, d r e n, a v. a l f o n s o u g a r t, s n t r or s, l a m b a and e q u e, a t a h u a l p a, j o s e q u i ñ o n e s, l i m a, b a l t, m i g u e l g r to u, u g u s t or b. l e g u i a, l e o n c i o p r a d o, psj. no name, b u e n o s a i r e s, psj. spring, t o r r z z a z, market, g r a u, ricardo palma, ricardo canton, street without name, pje. g. klinse, pje. and. aguirre, grau, pje. miraflores, radiolos, ex enci, limos, q u i ñ o n e s, l a m a r i n a, cocos, area destined for the video, proy. hedgerows, c h i c l a and o, f r a n c i s c or b or l o g n s i, bayovar, e l i a s a g u i r r e, Aguirre, Elias, t u p to c a m r u, Micaela Bastidas box Marshal, n. from pierola, m a n c o c a c a c, a v. juanvelasco, riveradelmar, leonardoortiz, the oil mill, cemetery, stage, tap, gladioli, the wagon entrance cemetery, camal, Francisco de Zela, José Olaya, Ciro Alegría, losparques, school manuel gonzales p., cesar vallejo, diegoferre, loslaureles, sanpedro, sanjuan, passage, epsel, land, habilitation, urban, sea, project :, and urbanism, fau – udch, faculty of architecture, key plan :, location :, plane :, est. arq :, scale :, lamina :, date :, february, condominium, beach club, floor treatment, space for benches, service, laundry, living room, course :, projects viii, floor pocelanato
Raw text data extracted from CAD file:
| Language | Spanish |
| Drawing Type | Full Project |
| Category | Condominium |
| Additional Screenshots |
 |
| File Type | dwg |
| Materials | Wood, Other |
| Measurement Units | Metric |
| Footprint Area | |
| Building Features | Garden / Park, Parking |
| Tags | apartment, autocad, building, CLUB, condo, condominium, consists, DWG, eigenverantwortung, Family, file, full, group home, grup, Level, located, mehrfamilien, multi, multifamily housing, ownership, partnerschaft, partnership, pimentel, plants, Project, town |








