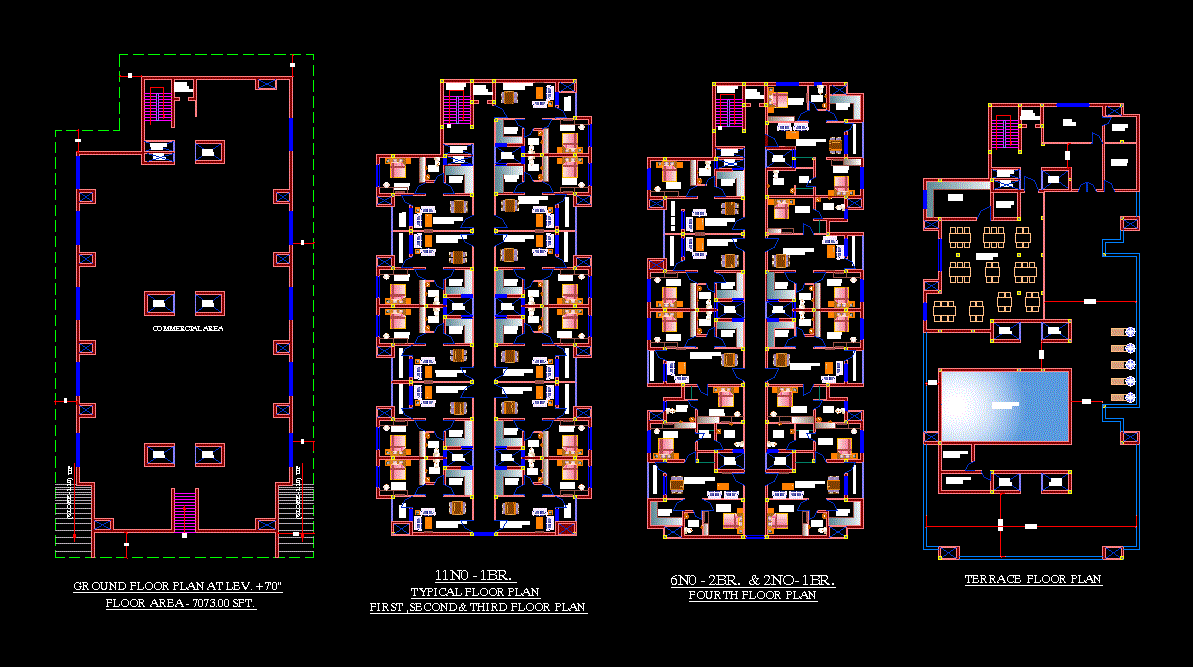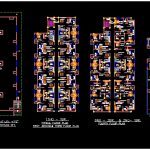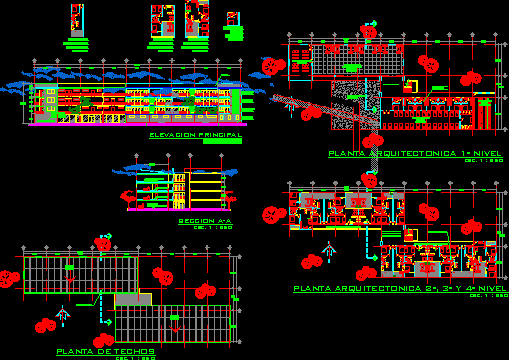Condo DWG Block for AutoCAD
ADVERTISEMENT

ADVERTISEMENT
This is a housing tenure consisting of (1 bedroom – kitchen – hall)
Drawing labels, details, and other text information extracted from the CAD file:
commercial area, typical floor plan, fourth floor plan, terrace floor plan
Raw text data extracted from CAD file:
| Language | English |
| Drawing Type | Block |
| Category | Condominium |
| Additional Screenshots |
 |
| File Type | dwg |
| Materials | Other |
| Measurement Units | Metric |
| Footprint Area | |
| Building Features | Pool |
| Tags | apartment, autocad, bedroom, block, building, building departments, condo, consisting, DWG, eigenverantwortung, Family, group home, grup, hall, Housing, kitchen, mehrfamilien, multi, multifamily housing, ownership, partnerschaft, partnership |








