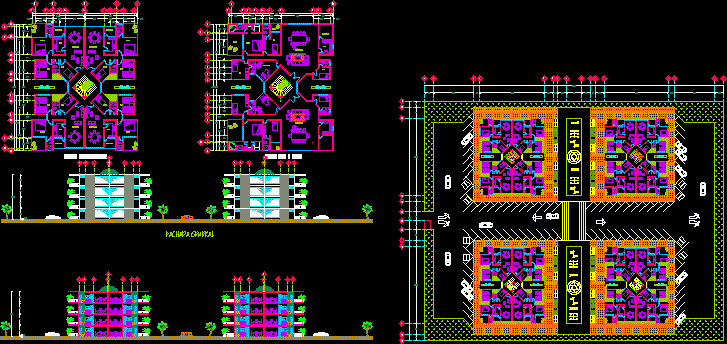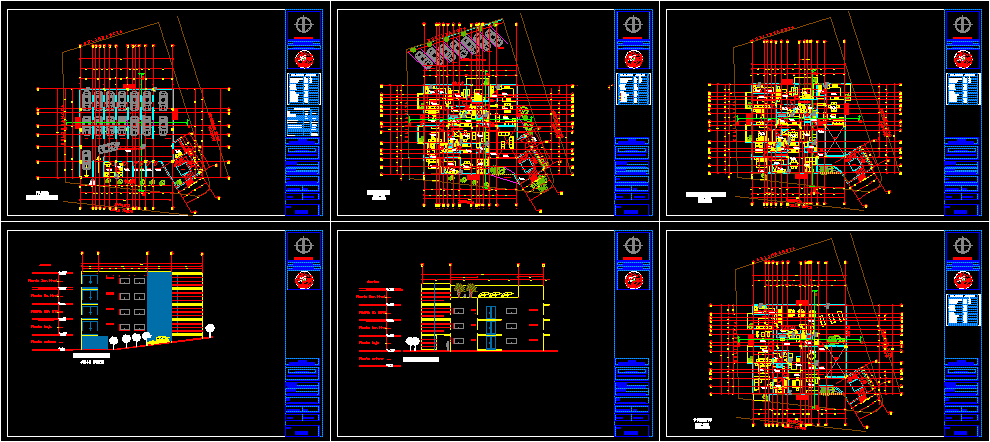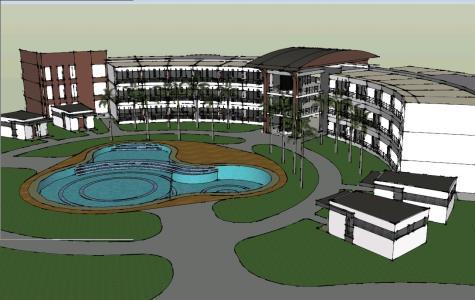Condo DWG Block for AutoCAD
ADVERTISEMENT

ADVERTISEMENT
Condominium 4 levels last vertical with pent house.
Drawing labels, details, and other text information extracted from the CAD file (Translated from Spanish):
room, wall, floor departments, cto. washing, living room – dining room, kitchen, rec. ppal., alcove, terrace, cto. music, hall, plant penthouse, university valley, north, mexico, planning and design, city, vertical condominium, location, owner, edo. from Mexico, Arcadio Alfredo Garcia Cardoso, no. of plane, general plane, project, i.t.a. construction inc., drawing, date, I authorize, arch. italibi mendez velazquez, scale, delimitation, mts, graphic scale, symbology, study of areas, notes, total built area, general court, general facade
Raw text data extracted from CAD file:
| Language | Spanish |
| Drawing Type | Block |
| Category | Condominium |
| Additional Screenshots | |
| File Type | dwg |
| Materials | Other |
| Measurement Units | Metric |
| Footprint Area | |
| Building Features | |
| Tags | apartment, autocad, block, building, condo, condominium, condominiums, DWG, eigenverantwortung, elevations, Family, group home, grup, house, levels, mehrfamilien, multi, multifamily housing, ownership, partnerschaft, partnership, plants, vertical |








