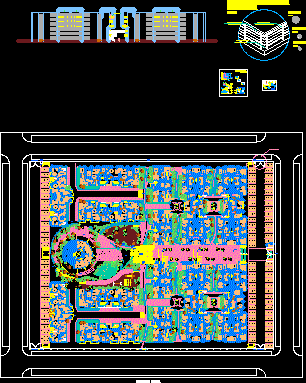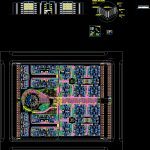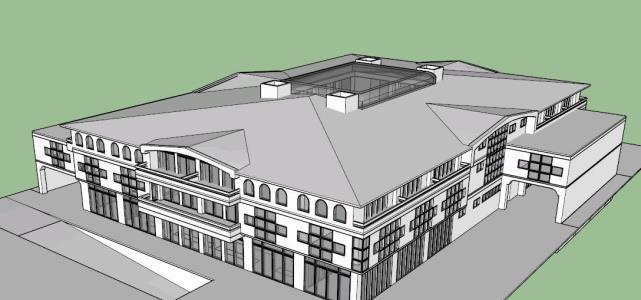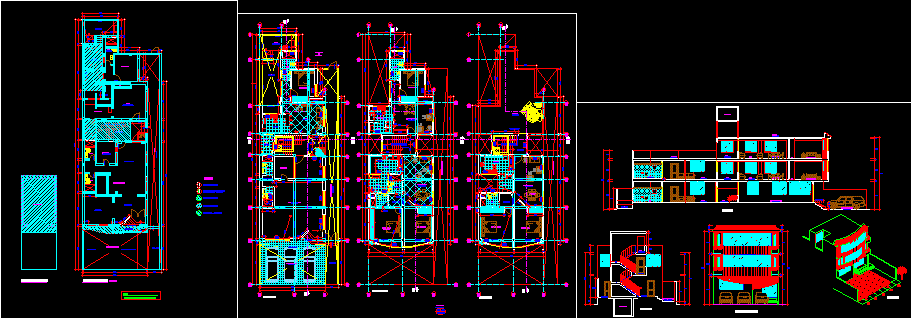Condo DWG Detail for AutoCAD

Map of Distribution of a condominium site plan, including, principal elevation; Dealler constructive and detailed PERIMETER
Drawing labels, details, and other text information extracted from the CAD file (Translated from Spanish):
room, aluminum handrail, aluminum profile, balcony railing, step in metal plate, profile handrail, rubber coating, variable material floor, step of metallic striated plate, welded metal plate, welded to metal plate, welded to metal plate , metal plate according to, technical specifications bench with wave backup, pedestrian entry, vehicular income, general distribution, control, sh, sh, dormit., serv., bedroom, kitchen, living room, sh., laundry, offices, wait, hall, topico, classrooms, access, ramp, service, main, laundry, elevator, dorm.p, wc, dorm.serv, lav., closet, laundry, metal staircase exterior, proy. bridge mirador, proy. wooden cover, garbage duct, vehicular exit, main entrance, pergola, matt varnish finish, natural color
Raw text data extracted from CAD file:
| Language | Spanish |
| Drawing Type | Detail |
| Category | Condominium |
| Additional Screenshots |
 |
| File Type | dwg |
| Materials | Aluminum, Wood, Other |
| Measurement Units | Metric |
| Footprint Area | |
| Building Features | Elevator |
| Tags | apartment, autocad, building, condo, condominium, condominiums, constructive, DETAIL, distribution, DWG, eigenverantwortung, elevation, Family, group home, grup, including, map, mehrfamilien, multi, multifamily, multifamily housing, ownership, partnerschaft, partnership, plan, principal, site |








