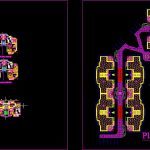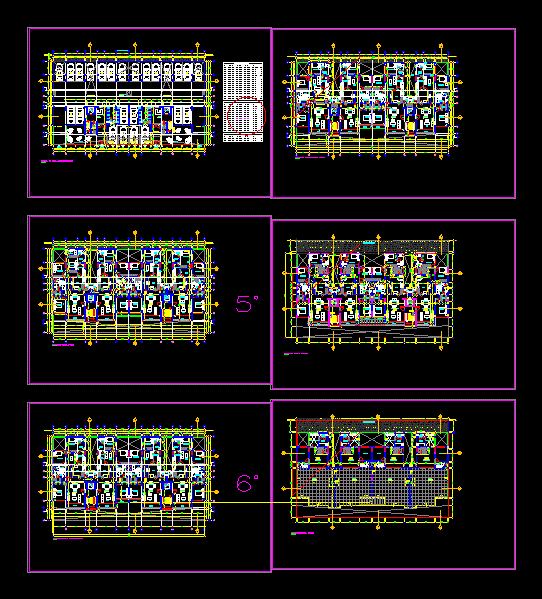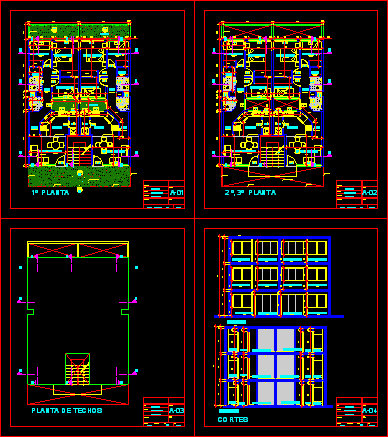Condo DWG Section for AutoCAD
ADVERTISEMENT

ADVERTISEMENT
Collectif houses. Plants – Sections – Views
Drawing labels, details, and other text information extracted from the CAD file (Translated from French):
windows, isoplane doors, solid doors, glass door, bay window, north, rooms, living room, kitchen, bathroom, w.c, release, total living area, lggia, drying room, total usable area, number of dwellings, number of blocks
Raw text data extracted from CAD file:
| Language | French |
| Drawing Type | Section |
| Category | Condominium |
| Additional Screenshots |
 |
| File Type | dwg |
| Materials | Glass, Other |
| Measurement Units | Metric |
| Footprint Area | |
| Building Features | |
| Tags | apartment, autocad, building, condo, DWG, eigenverantwortung, Family, group home, grup, HOUSES, mehrfamilien, multi, multifamiliar, multifamily housing, ownership, partnerschaft, partnership, plants, section, sections, views |








