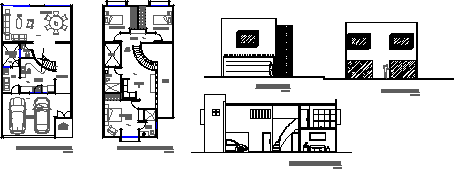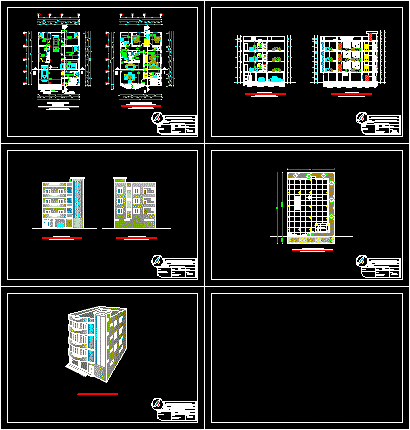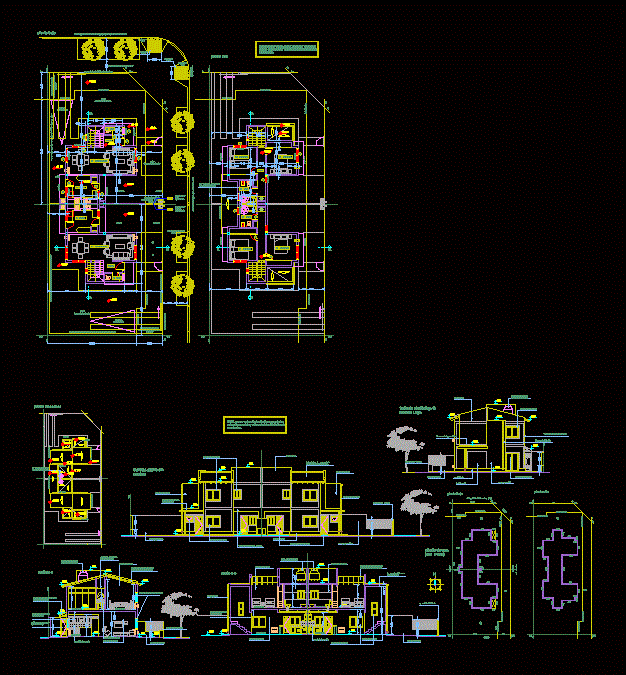Condo DWG Section for AutoCAD
ADVERTISEMENT

ADVERTISEMENT
Condo with 7 houses – Plants – Sections – Views
Drawing labels, details, and other text information extracted from the CAD file (Translated from Spanish):
ext., room, calz. diagonal of the sources, country, the rosita, the source, fracc., dining room, access, garage, hall, kitchen, lav., bathroom, patio, serv., room, empty, room, ppal., niche, bedroom , low architectural plant, architectural cut a-a ‘, location, north, date :, specified, scale :, of the lagoon, autonomous, university, set, -low floor, specification of plane :, manuel rosales, academic participant: , arq. huitrado, advisor:, set hab., project:, marh, a l b e r c a, high architectural plant, rear facade, front facade, -high plant, -plant type
Raw text data extracted from CAD file:
| Language | Spanish |
| Drawing Type | Section |
| Category | Condominium |
| Additional Screenshots |
 |
| File Type | dwg |
| Materials | Other |
| Measurement Units | Metric |
| Footprint Area | |
| Building Features | Deck / Patio, Garage |
| Tags | apartment, autocad, building, condo, DWG, eigenverantwortung, Family, group home, grup, HOUSES, mehrfamilien, multi, multifamily housing, ownership, partnerschaft, partnership, plants, section, sections, views |








