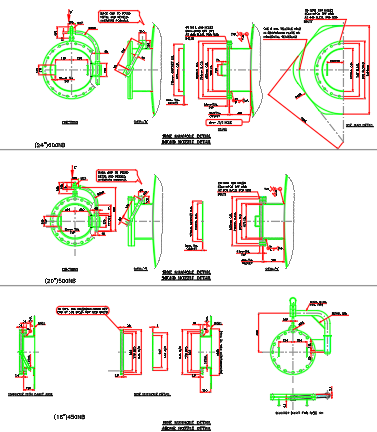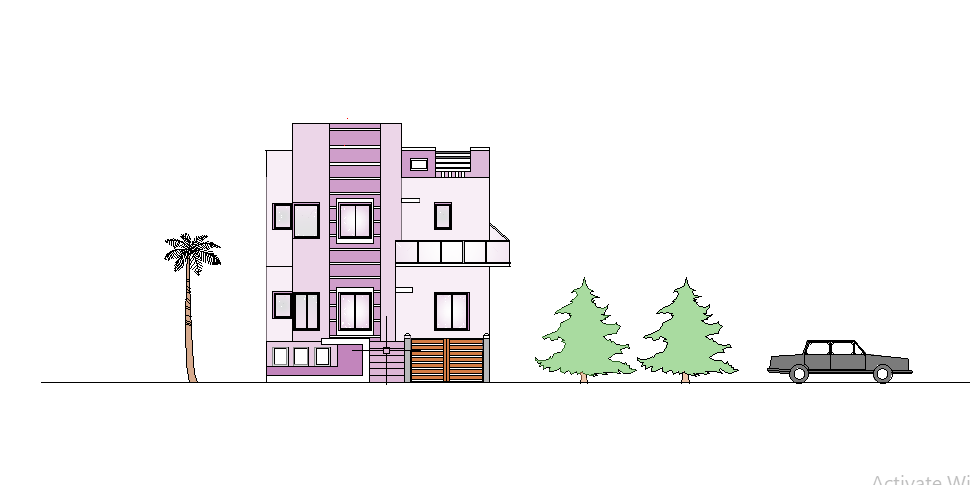Condo DWG Section for AutoCAD
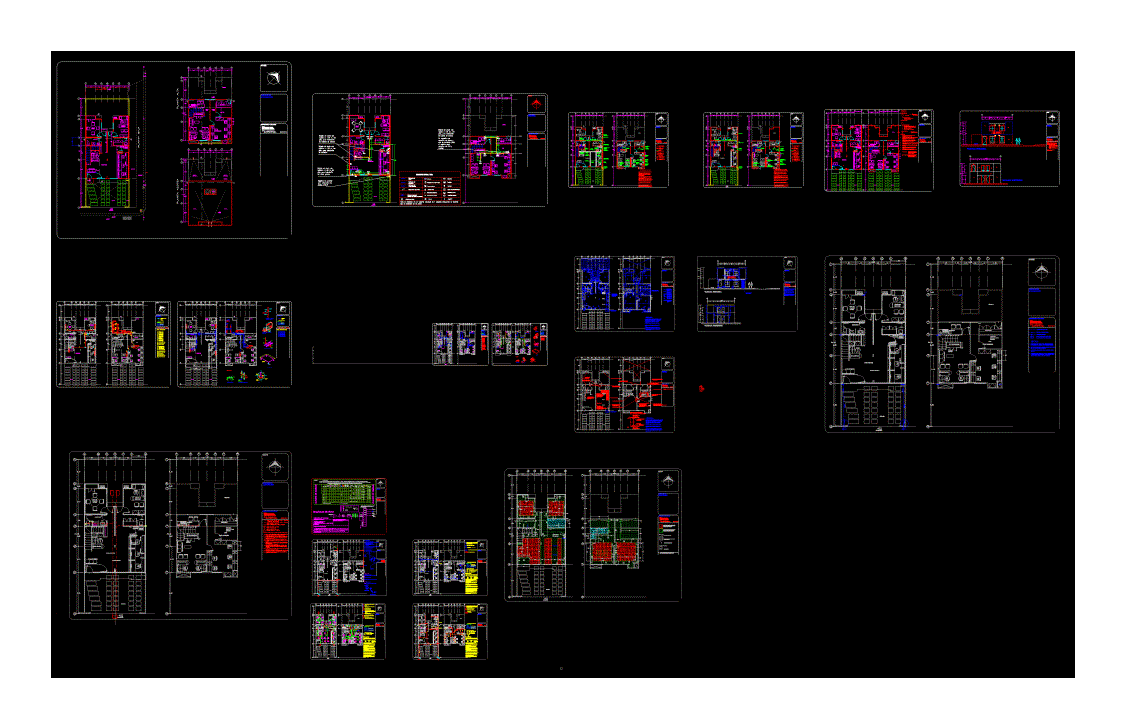
Plano condo – plants – sections – details – specifications – designations – dimensions
Drawing labels, details, and other text information extracted from the CAD file (Translated from Spanish):
date:, H. R. Builders, October, drawing, north, localization map, Notes, Specifications, Mts, Surface area, N.p.t. Finished floor level, The dimensions govern the drawing the dimensions are in meters the levels are in meters, service yard, cleanliness, Garage, Attend Admonish, boardroom, archivist, coordinator, Coord of collection, terrace, coordinator, sanitary, Urinal, sink, ATM, Securities vault, shelf, shelf, shelf, ATM, waiting room, Public courtyard, if you, waiting room, Fax printer, Kitchen, N.p.t., N.p.t., sidewalk, N.p.t., Mojonera, Mark the boundary of the property, N.t.n., green area, sidewalk, N.p.t., N.p.t., stream, Cfe, low level, N.p.t., Cfe, rooftop, N.l.t., N.p.t., Water tank, rooftop, N.p.t., low level, rooftop, low level, terrace, top floor, Roof plant, Gardener, N.p.t., N.p.t., N.p.t., N.p.t., N.p.t., north, localization map, Notes, Specifications, Mts, Surface area, N.p.t. Finished floor level, The dimensions govern the drawing the dimensions are in meters the levels are in meters, Demolished wall, Closes access door by placing hollow block, Demolished wall, Demolished wall to put door, Placement of hollow block, window, window, door, door, door, door, door, door, door, door, window, window, door, door, window, window, window, Cancel, door, door, door, door, piece of furniture, piece of furniture, piece of furniture, piece of furniture, piece of furniture, piece of furniture, piece of furniture, piece of furniture, Wall of hollow block of cms seated with mortar prop: with mortar repellant in fine finish. Mts, Concrete firm of cms of thickness with welded mesh of cms., Wall of hollow block of cms seated with mortar prop: with mortar repellant in fine finish., Thick-walled two-sided cinder-board wall with thick gypsum board with acoustic insulation, Reinforced concrete enclosure with cms stirrup rods on hollow block walls. A height of mts less than specification specified., Concrete reinforced cms castle with rods of the stirrups of cms. Location of castles reserve what is indicated in, Alb, north, localization map, Notes, Specifications, Mts, Surface area, N.p.t. Finished floor level, The dimensions govern the drawing the dimensions are in meters the levels are in meters, Closeness, main facade, Rear facade, Alb, her little house, Financing dreams, Architectural façades, Closes access door by placing hollow block, door, door, window, window, window, window, window, window, On facades, Indicates change of finishes in floor, Ceramic tile of existing cms, Brand corrugated vinyl, Zoclo of cms of height color black, Black enamel finish semimate, Top pine wood zoclo, Description of the zoclo, Finished in zoclos, Vinyl paint equals Olmec color, Key of the brand catalog, Outdoors., Key of the brand catalog, Vinyl paint equals red color, Vinyl paint equals blue, Key of the brand catalog, Outdoors., Cms, Color model a height of, In a wet zone, Of the color catalog, Quality vinimex color polar blue, Vinyl paint on new wall, Brand comex, Vinyl paint on new wall, Quality vinimex red color key, Of the color catalog, Indicates change of finishes in wall, Brand comex, Quality vinimex color white, Interconnection, Aluminum color, Finished in walls., Finished in floors., Finished finish., Description of the finish, Finished finish., Vinyl painting on existing wall, Finished, Wall of hollow block of cms seated with mortar prop: with mortar repellant in fine finish., Thick-walled two-sided cinder-board wall with thick gypsum board with acoustic insulation, Are determined on site depends on the type of base material are only key paint marks which will be indicated, Key of the brand catalog, Vinyl paint equals red color, Key of the brand catalog, Outdoors., Vinyl paint equals Olmec color, Outdoors., Key of the brand catalog, Vinyl paint equals blue, See details of signs specifications, Door metal base protection, service yard, cleanliness, Garage, Attend Admonish, boardroom, Coord of collection, sanitary, Urinal, sink, ATM, Securities vault, shelf, shelf, shelf, ATM, waiting room, Public courtyard, Garage, archivist, coordinator, terrace, coordinator, if you, waiting room, Fax printer, Kitchen, Alb, north, localization map, Mts, Surface area, service yard, cleanliness, Garage, Garage, Attend Admonish, boardroom, archivist, coordinator, Coord of collection, terrace, coordinator, sanitary, Urinal, sink, ATM, Securities vault, shelf, shelf, ATM, waiting room, Public courtyard, if you, waiting room, Fax printer, Kitchen, Low inst. Electrical, Outdoor units, north, playground
Raw text data extracted from CAD file:
| Language | Spanish |
| Drawing Type | Section |
| Category | Drawing with Autocad |
| Additional Screenshots |
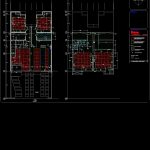  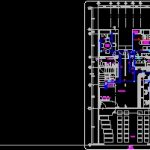 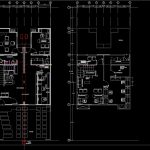 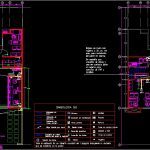   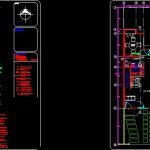   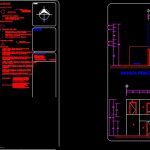 |
| File Type | dwg |
| Materials | Aluminum, Concrete, Plastic, Wood |
| Measurement Units | |
| Footprint Area | |
| Building Features | Garage, Deck / Patio, Car Parking Lot, Garden / Park |
| Tags | autocad, condo, designations, details, dimensions, DWG, plano, plants, section, sections, specifications |
