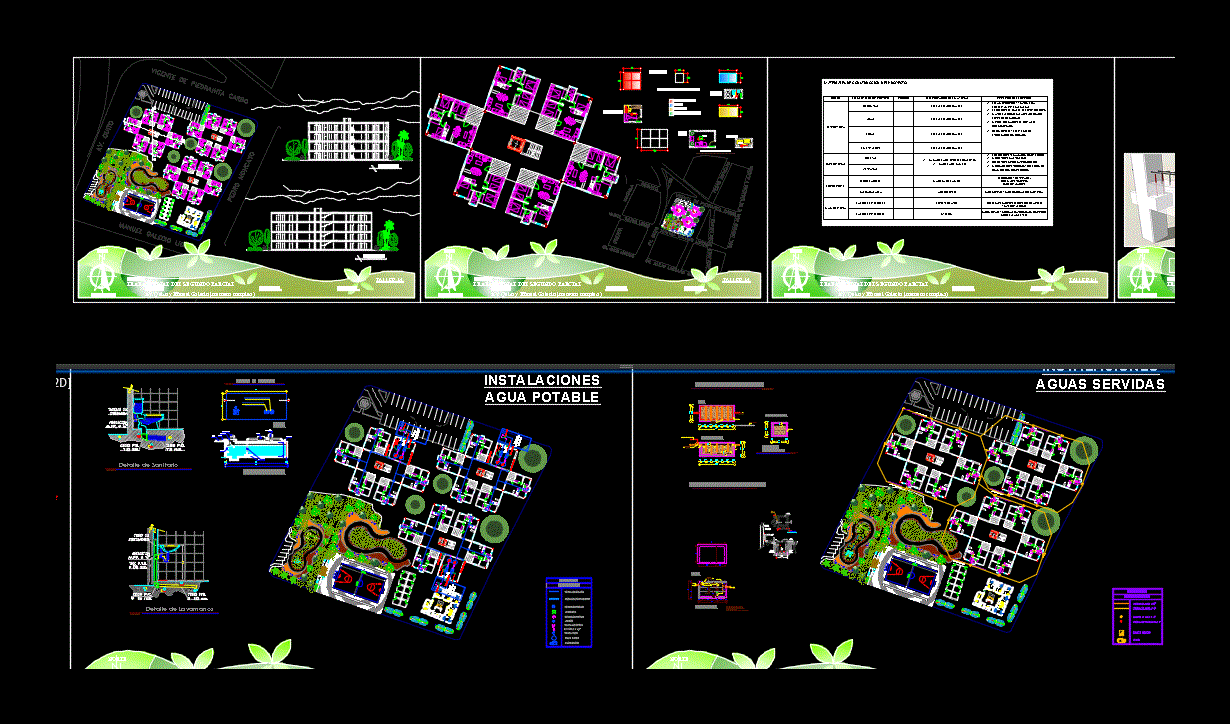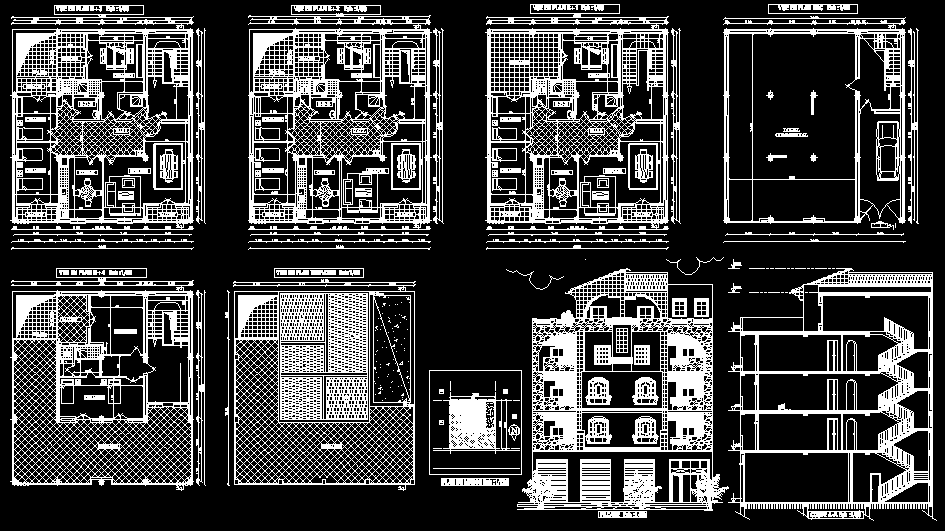Condo Residential DWG Block for AutoCAD
ADVERTISEMENT

ADVERTISEMENT
Planimetries – General proposals
Drawing labels, details, and other text information extracted from the CAD file (Translated from Spanish):
low, fountain, gardener, vehicular access, discoteka, pedestrian access, water drain, road, access, children’s pool, ss.hh, games room, porch, water mirror, living room, upstairs, kitchenette, terrace, pedestrian access, stay, parking, b-b ‘, service patio, nptnivel del mar, faculty of architecture and urbanism, laminate, architecture workshop iv, sources amezquita alain joy
Raw text data extracted from CAD file:
| Language | Spanish |
| Drawing Type | Block |
| Category | Condominium |
| Additional Screenshots |
 |
| File Type | dwg |
| Materials | Other |
| Measurement Units | Metric |
| Footprint Area | |
| Building Features | Garden / Park, Pool, Deck / Patio, Parking |
| Tags | apartment, autocad, block, building, condo, DWG, eigenverantwortung, Family, general, group home, grup, Housing, land, mehrfamilien, multi, multifamily housing, ownership, partnerschaft, partnership, planimetries, proposals, residential |








