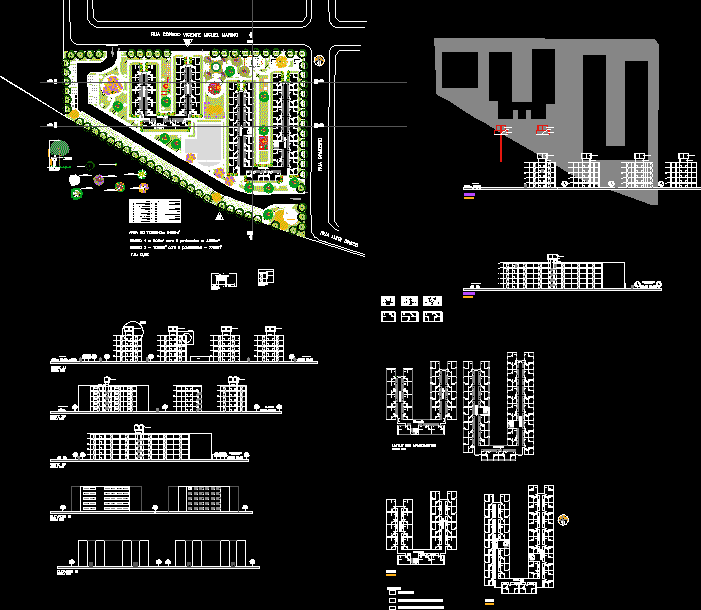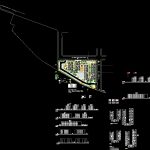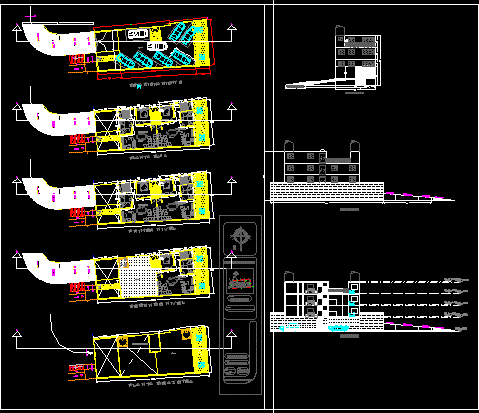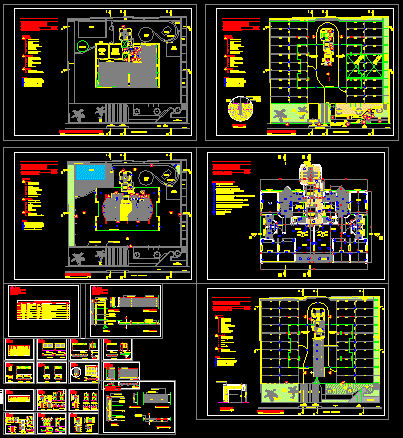CondomÍNio Multifamiliar DWG Full Project for AutoCAD

Project located in the western part of Municipality of San Pablo Brazil ;Actually is middle – class area con small offices and located in Conego Vicente street witn Cruzeiro street in an area of ; 9.426 m².The project in U form comprises 2 blocks of 5 floors each Block one with 95 apartments being 19 by levelBlock two .Block 2 are 120 apartments being 24 by level .The complex has also a Proffesional Capacitation Center of 400m²; to train young people to take action in the labor market . Between blocks are 15m apart to ensure privacy of residents , According proposal 3%of the units are intended for people with some kind of deficiency .The stairs located in the middle of the blocks ensures the circulation of people . In area of stairs is anticipated placement of elevators . The project consists in 65 units of kitchenets , 65 units of 2 bedrooms, and 85 units of 1 bedroom .Iin total 215 units;There are also 70 units of parking being 60 for residents and 10 for guests There are proposals of create more units of habitation .The proposal of the project is create more than one house or one unity housing The two blocks are ubicated so ornamental giving comfort to its residents
Drawing labels, details, and other text information extracted from the CAD file (Translated from Portuguese):
circulation, Implemented street, street cruise, Implemented street, street cruise, Implemented street, street cruise, cut aa, cut bb, street cruise, Implemented street, street conego vicente, miguel marino, cut cc, Implemented street, visit, plant, deployment of the ground floor, purple IPE, ipe yellow, pitanga, iron dick, red spring, oiti, rosewood, sibipiruna, subtitle:, kitchenettes, dormitory apartment, apartment for rent, block, circulation, Implemented street, street cruise, cut aa, street cruise, Implemented street, street conego vicente, miguel marino, cut cc, Implemented street, street conego vicente miguel marino, luigi greco street, street cruise, circulation, shaft, water box, skip, shaft, water box, skip, water box, skip, water box, skip, water box, skip, water box, skip, water box, skip, shaft, bird square, block support, reading square, diameter at breast height, d.a.p., plantation landscaping table, code, plant name, Note, oiti, licania tomentosa, well-formed seedlings. with dap of, pitanga, eugenia uniflora, Well-formed seedlings with dap, red spring, bougainvillea spectabilis, seedlings with lateral shoots from below., iron dick, Caesalpinia ferrea, Well-formed seedlings with dap, tabebuia crysotrycha, yellow apple, purple IPE, tabebuia heptaphylla, Well-formed seedlings with cm., Well-formed seedlings with dap, rosewood, jacaranda mimosifolia, Well-formed seedlings with cm., caesalpinia peltophoroides, sibipiruna, well-formed seedlings. with dap of, total, no scale, change tree, area of the, block with floors, t.o .:, Implemented street, street cruise, water box, skip, automatic float, automatic booking, water for consumption, breathe, inspection cover cleaning, minimum distance, water box, skip, water box, skip, water box, skip, water box, skip, water box, skip, big sister, circulation, street conego vicente, miguel marino, water box, skip, school, big sister, aluminum window, drain for rainwater harvesting, cut aa, scale, cut bb, scale, cut cc, scale, detail, scale, detail, scale, high, scale, high, scale, apartment layout, scale
Raw text data extracted from CAD file:
| Language | Portuguese |
| Drawing Type | Full Project |
| Category | Condominium |
| Additional Screenshots |
 |
| File Type | dwg |
| Materials | Aluminum, Wood |
| Measurement Units | |
| Footprint Area | |
| Building Features | Elevator, Parking, Garden / Park |
| Tags | apartment, autocad, brazil, building, class, condo, DWG, eigenverantwortung, Family, full, group home, grup, located, mehrfamilien, middle, multi, multifamiliar, multifamily housing, municipality, ownership, pablo, part, partnerschaft, partnership, Project, residential, san |








