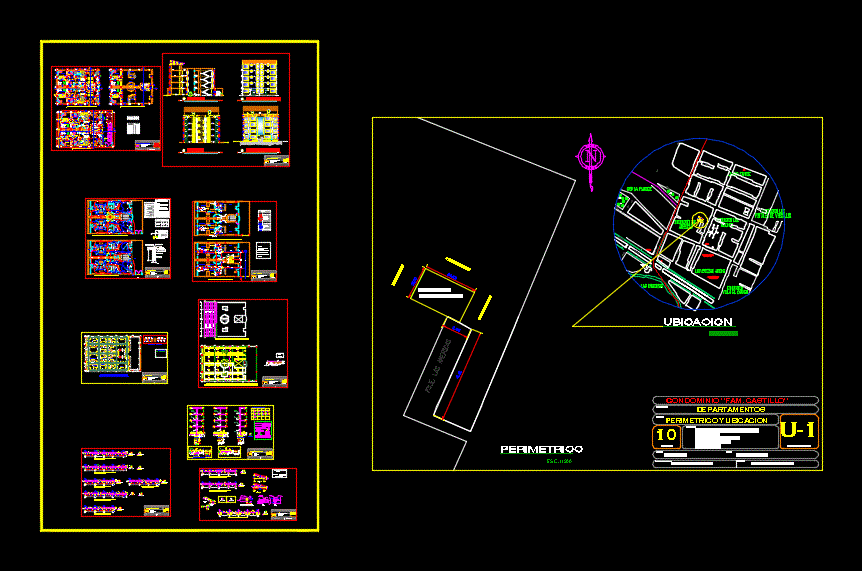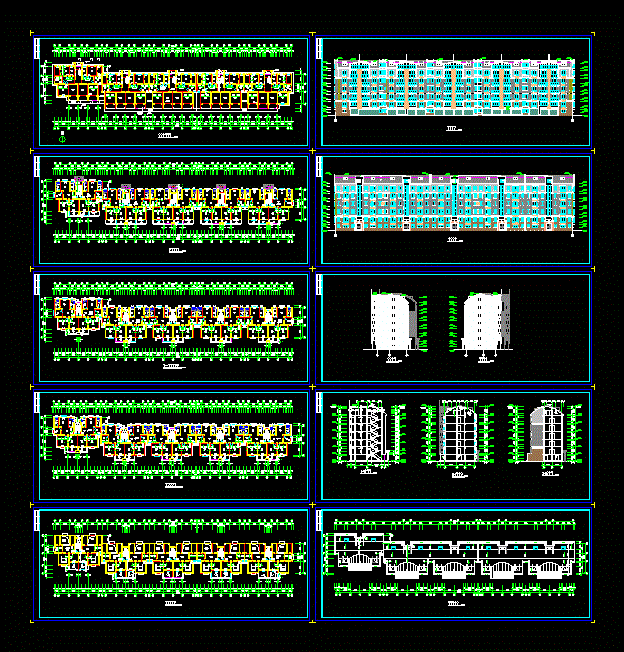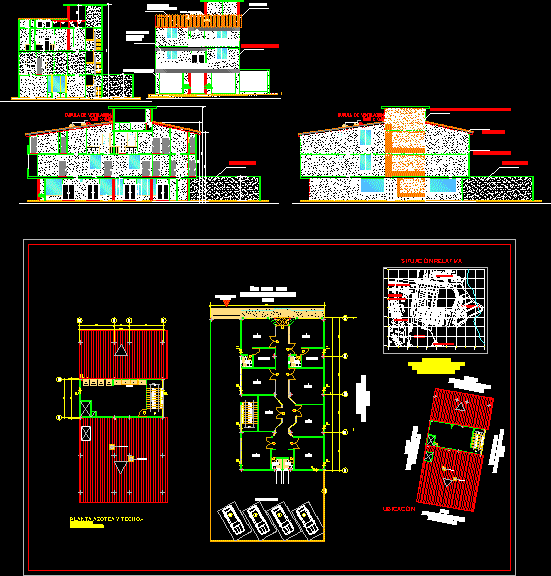Condominium 4 Levels DWG Detail for AutoCAD

Architectural drawings; CUTS; FOUNDATIONS; LOSAS LIGHTENED AND DETAILS.
Drawing labels, details, and other text information extracted from the CAD file (Translated from Spanish):
garden, s.h., catwalk, kitchen, laundry, dining room, living room, entrance, transparent glass door, terrace, bedroom, duct, master bedroom, c l a v e, date :, bach. quispe cornejo carlos antonio, project :, scale :, projected and drew :, no. flat, departments, location :, urb. larapa, district: san jeronimo, province: cusco, dept: cusco, plane :, a r q u i t e c t o n i c o, ing. walter a. tecsi castle, revised: patio, bedroom parents, kitchen, bathroom, laundry, bedroom parents, bar, area of land, free area, total constr., column, flooring, peru telephone, telephone, tap, servimas, cachimayo, court of peace, policlinico, hacienda, ipss, rio huatanay, rio pumamarca, grifo aries, christian church, baptist, health post, tupac amaru, church, tupac amaru, school, victor r. h. of the tower, earthenware, sports, evangelical temple, private university, Andean Cusco, reservoir, water, school, san cristobal, manco capac, sports equipment, sports equipment, garden, wawa wasi, korichascachas, sports equipment, stand of, surveillance, channel, se, crockery, sports, reservoir, carpentry, roosters coliseum, sports complex, tap, recreational center, conafoviger, urb villa, los proceres, urb tenerias, santutis, c. boy, associate san, martin de porras, urb, moyopata, santa rosa, cachimayo ii, liberator pileblo, the orchids, cachimayo i, urb the plain, sta maria, condominium, the rocks, the mills, the pines, larapa grande, condominio los, portals of versailles, mills, condominium las, americas, andean university, villa el carmen, asoc., la arboleada, sr de huanca, credit bank, ppjj tingo, postal village, aprovicote, versailles, villa los pinos, picol, monjopata, fraction g.c, a.p.v., sta martha, earthenware, ca. no name, ca. gregorio apaza, ca. Mariano Castro, ca. no name, ca. tomasa tito condemayta, ca.tomasa tito condemayta, ca. antonio bastidas, ca. Bermejo tambohuasco pumayalli, ca. Miguel Bastides, ca. Carmen Rosa Noguera, ca. rose tupac amaru, ca. ventura nuns, ca. Mariano Tupac Amaru, ca. diego cristobal tupac amaru, ca. Diego Tupac Amaru, ca. Diego Tupac Amaru, ca. hipolito tupac amaru, ca. hipolito t. amaru bastidas, ca. tupac katari, ca. ink, ca. ink, ca. bernardo tambouvasco, psje. Tingo, the Capullana, Santa Martha, ca. villa del carmen, psje. no name, av. of commerce, ca. the portals of bersalles, psje. the roses, psje. the lilies, psje. grove versailles, psje. no name, ca. pumayal, san jeronimo, ca. without name, av. fernando tupac amaru, sports field, av. Extension of the culture, Katari Mountains, Golden Sun Park, ca. pumayalli, av. no name, av. prolongation of culture, psje. Tingo, ca. s. name, ca. Tohmas Katari, ca. Pedro Mendigura, Mormon Temple, CA. diego tupac amaru, conafovicer, recreational center of the, civil construction workers, pedro huillca tecse, park without name, future park, park, no name, park without name, park without name, bach. cornejo quispe oscar, i-e, inst. electric, i-s, inst. sanitary, foundations, technical specifications, – cold water pipes will be pvc, – ventilation pipes will be salt type, medium pressure, – the gate valves will have, with frame and cover fº fº., – the pipes of drain saran type, – the sanitary ware will be slabs, vitrified white first. – Before putting into service the system, the pipes must be tested of, according to the national regulations of, constructions., tee, valve of gate, cold water point, cold water meter, cold water pipe, description, symbol, cold water, threaded log, bronze drain, drain point, drain pipe, register box, and simple sanitary, drain, legend , irrigation tap, recessed network by ceiling or wall, recessed network per floor, kw meter, distribution board, light center, bracket, spotligh, single switch, double switch, switch switch, unipolar low bipolar outlet, receptacle to the to bipolar univ., step box, chime bell, pushbutton button, output for tv antenna, telephone outlet, height, roof, eaves, intercom output, earthing hole, – the conductors will be unipolar electrolytic copper wire, conductors, – the conductors of minimum caliber to be used for lighting and, pipes, – the pipes will be of plivinil chloride of the standard type, – the connection and exterior pipes will be of pvc-sap, the diameter, standard curves and connectors to boxes will be used of the same material, boxes, – the boxes for lighting exits, receptacles, switches, receptacles and switches, board, – the distribution board will be for recessed in metal cabinet, housing automatic thermomagnetic switches of the non-fuse type, and bar for receive all land lines., general notes, – the contractor must supply and install
Raw text data extracted from CAD file:
| Language | Spanish |
| Drawing Type | Detail |
| Category | Condominium |
| Additional Screenshots | |
| File Type | dwg |
| Materials | Glass, Plastic, Other |
| Measurement Units | Metric |
| Footprint Area | |
| Building Features | Garden / Park, Deck / Patio |
| Tags | apartment, architectural, autocad, building, building departments, condo, condominium, cuts, DETAIL, details, drawings, DWG, eigenverantwortung, Family, foundations, group home, grup, levels, lightened, mehrfamilien, multi, multifamily housing, ownership, partnerschaft, partnership |








