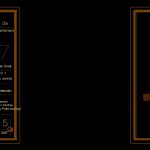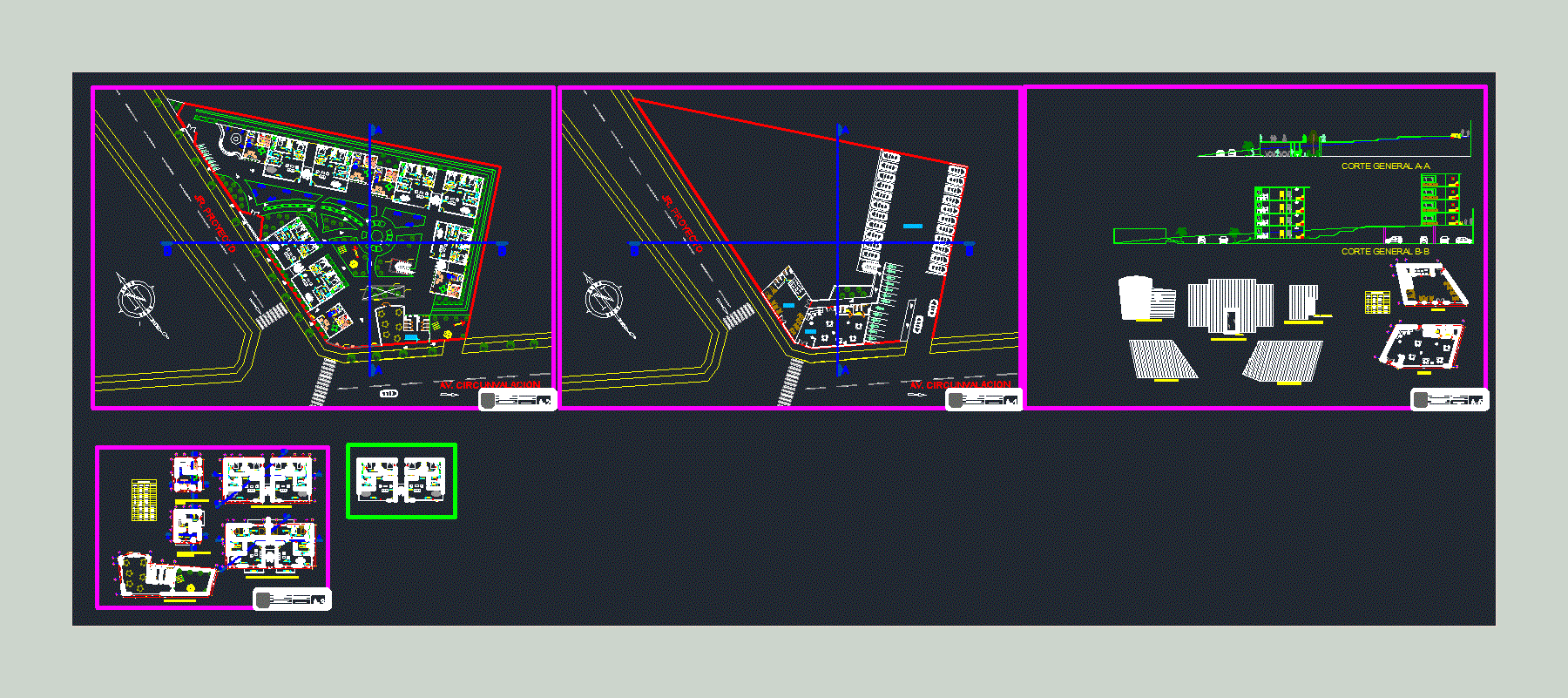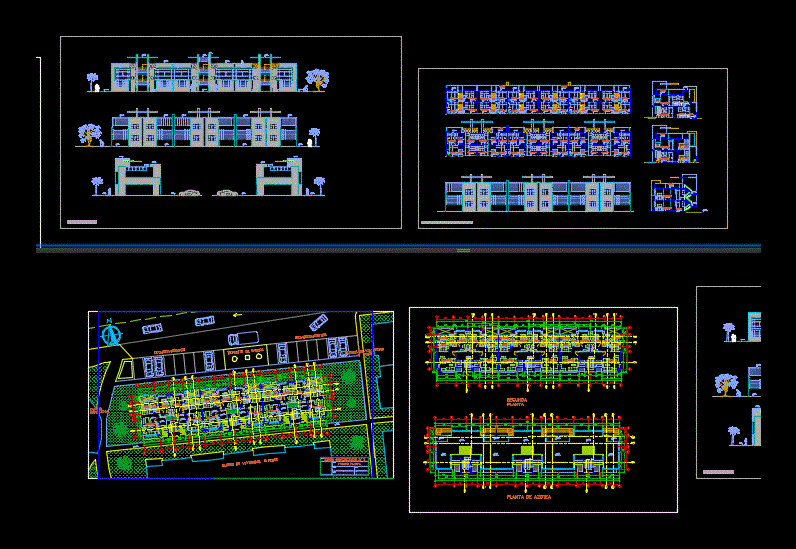Condominium In Amapas DWG Section for AutoCAD
ADVERTISEMENT

ADVERTISEMENT
Shows the group and section at terrain with marked slope – Plant – Section
Drawing labels, details, and other text information extracted from the CAD file (Translated from Galician):
p. of arq. enrique guerrero hernández., p. of arq. adrian a. romero arguelles., p. of arq. francisco espitia ramos., p. of arq. hugo suárez ramírez., entrance, salon, games, worm, g., architecture, composition, arq., mendez dosal, esc :, note: mts., condominios en amapas, equipo :, claudia peña escobar, susana sandoval ramirez, content: distribution plant, leonardo jovany peña montoya, machine room, npt, plant set, joint section, control
Raw text data extracted from CAD file:
| Language | Other |
| Drawing Type | Section |
| Category | Condominium |
| Additional Screenshots |
 |
| File Type | dwg |
| Materials | Other |
| Measurement Units | Metric |
| Footprint Area | |
| Building Features | |
| Tags | apartment, autocad, building, condo, condominium, DWG, eigenverantwortung, Family, group, group home, grup, marked, mehrfamilien, multi, multifamily housing, ownership, partnerschaft, partnership, plant, section, shows, slope, terrain |








