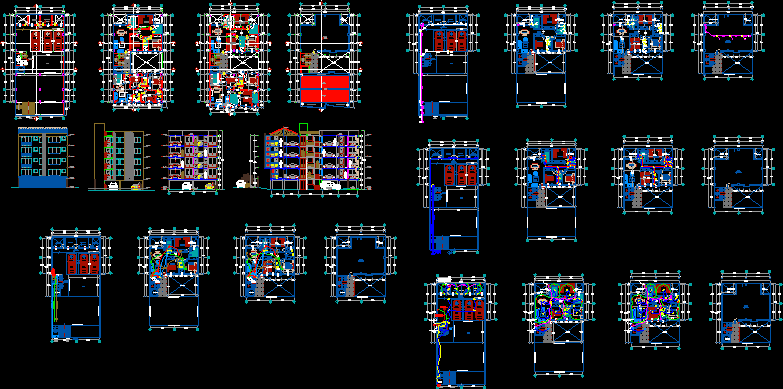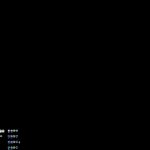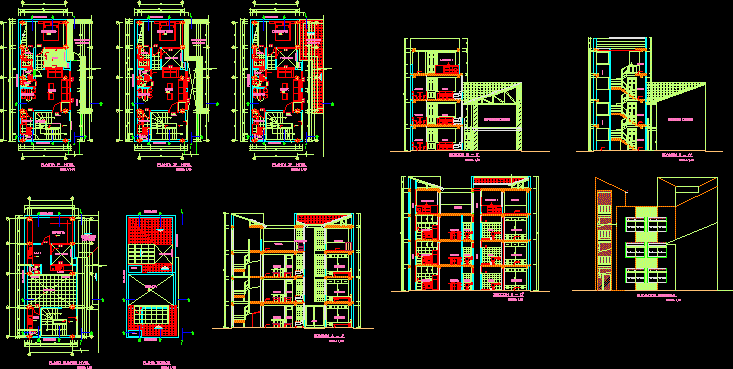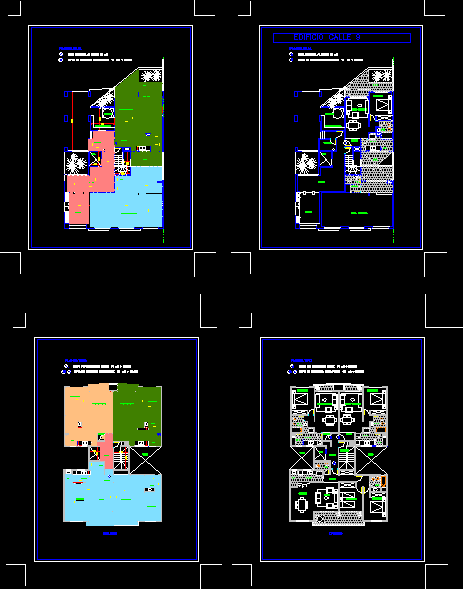Condominium Apartment Building DWG Plan for AutoCAD

Architectural plans, electrical installations, specials and sanitary plumbing details.
Drawing labels, details, and other text information extracted from the CAD file (Translated from Spanish):
mitsubishi, montero, multifamily housing, jhoz, department: cusco, province: cusco, district: cusco, legend, symbol, description, tee, step valve, cold water pipe, hot water pipe, water heater, therma, fire cabinet , meter, gci, bathroom restroom detail, drain outlet, cold water outlet, alternative, wall outlet, outlet on the floor, drain outlet, wall, det. gate valve, the universal joints, of the dimensions indicated, unions so as not to hinder its operation., will go on the wall. It will carry mayolica inside and frames of rhodoplas, do the valve without cutting the pipe., salts of flat seat or equivalent system, for, its hermetism. perform hydraulic tests, installation on floors will not be allowed, places where the project is indicated, on walls, union pressure-thread, stopcock, standard nipple with nut, meter, plant, profile, meter detail for water, elevation frontal, roof plant, length, height, sill, width, doors, span key, windows, ca, semisotano plant, first level plant, drainage pipe, pluvial drain pipe, yee, threaded log, rainwater stile, pump, nfb, ntc nfc, register box, top edge, tv-cable system., metal, box, metal step box with lid., legend special facilities, symbol, description, assembly, output, cabinet, own, telephone system, ceiling, fire alarm system, pass box with blind cover, fire alarm system, exit for temperature detector, keypad with alphanumeric keypad and screen, snpt, intercom system, with alphanumeric keypad, exit to detect or electric photo of smoke, exit for telephone intercom, ticino, porter, electronic, telephone network, scheme of intercom mullions, basement, scheme of posts of telephony, scheme of TV cable uprights, well to earth, pipe embedded in floor for feeders, three phase socket for kitchen, boxes square step, circular wall, outlet for lighting on the wall – bracket, energy pipe embedded in floor., energy pipe embedded in ceiling or wall, automatic switch thermomagnetic type, electric energy meter, outlet for therma electric, pipe embedded in floor from bank meters, embedded pipe in floor for well to ground, embedded pipe in ceiling towards td, box of square step in roof, exit for lighting with sensor movement, b-b ‘cut, floor ceilings, sanitary elbow, exit to register threaded, rises tube, typical detail of inst. of toilet, with upright exit of ventilation, finished ceiling level, det. hat vent., pvc pipe, ventilation, hat, detail of installation of drain, exit to lavatories, exit to upright, kwh, level, iii, total, basement, sifted earth, laying of feeder cable, brick protection, ground compacted original, bt signaling tape, original earth without compacted stones, step-by-step detail, with earthing signaling, sodium bentonite, industrial salt, common earth sifted, connector andersen, conductor cu. bare, wiring, item., cant., nyy, general switch, cond., type, section, term., idis, sis., max. dem., cto, kva, maximum demand, maximum demand with fs, simultaneity factor, reserve, thw, load chart, load summary table by department, electrical system uprights scheme, pvc-cp tube box, electric conductors, description, key, tdug, to the public network of energy, bank of meters, diagram unifilar distribution board, lighting parking, hydropneumatic control panel tc-hn, exterior lighting, diagram unifilar distribution boards, kitchen lighting, room dining room, laundry, kitchen, dining room, hall, hallway, microwave oven, hall lighting, hallways, bedrooms and sh, electric shower, laundry outlet, bedrooms and sh, jaccuzi, parking outlet, sg meter, reservation, matrix detail and bank meters, a-sg, lighting stands, waiting room, corridors and tiered power outlets, force output lift door, cut a-a ‘, cut c-c’, room, dining room, bedroom, master bedroom, ss.hh, kitchen, hallway, master bedroom, roof terrace, parking, cl., air and light, first level projection, first level building line, pedestrian entrance, vehicular entrance, patio, vitroblock ceiling, sidewalk, existing building line, elevator, well to ground, electrical system, public network, parapet rainwater
Raw text data extracted from CAD file:
| Language | Spanish |
| Drawing Type | Plan |
| Category | Condominium |
| Additional Screenshots |
 |
| File Type | dwg |
| Materials | Other |
| Measurement Units | Metric |
| Footprint Area | |
| Building Features | Garden / Park, Deck / Patio, Elevator, Parking |
| Tags | apartment, architectural, autocad, building, condo, condominium, details, DWG, eigenverantwortung, electrical, Family, group home, grup, installations, mehrfamilien, multi, multifamily housing, ownership, partnerschaft, partnership, plan, plans, plumbing, Sanitary |








