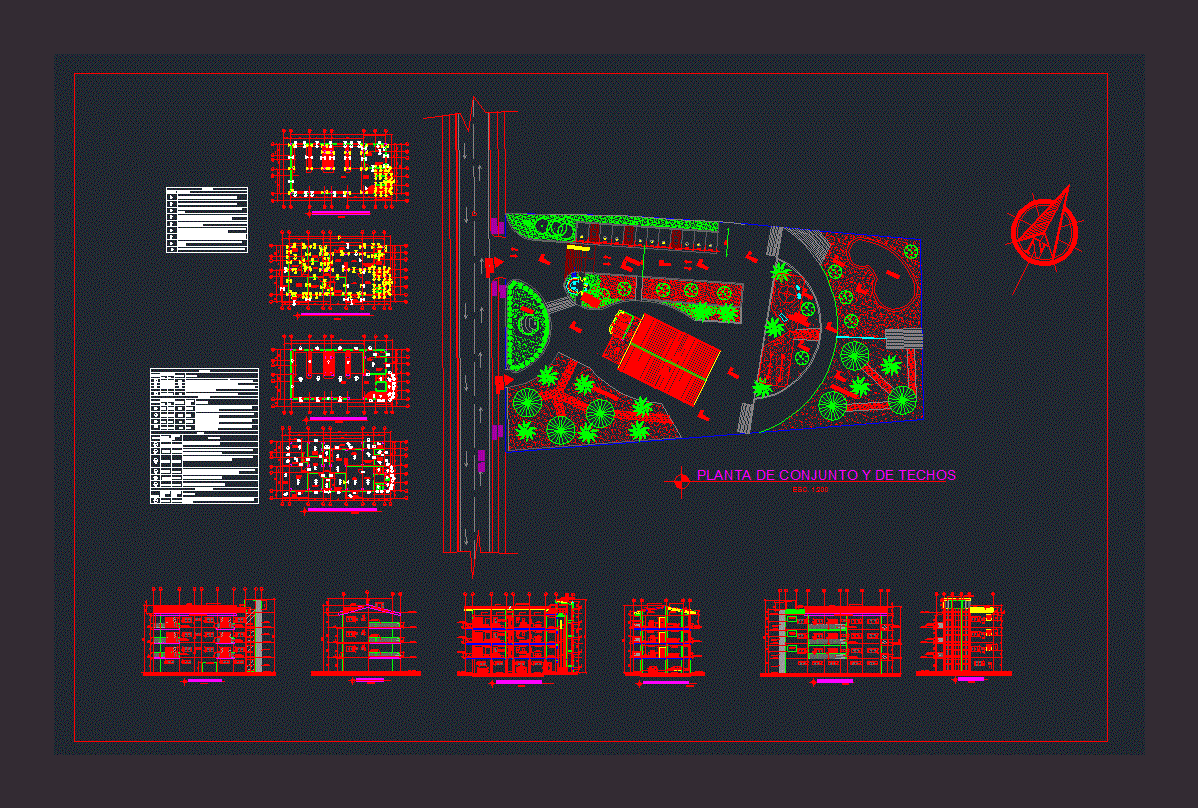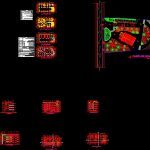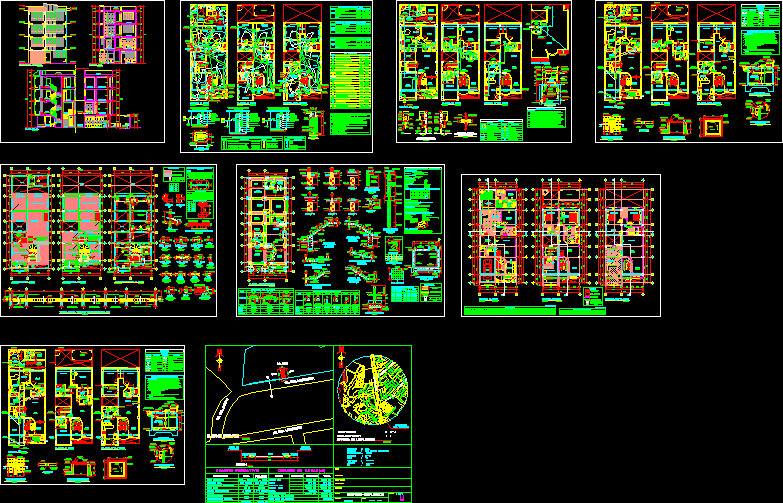Condominium Architectural Plans DWG Plan for AutoCAD

The file contains PLANTS AND CUTS FACADES ARCHITECTURAL A CONDOMINIUM HOUSING 3 LEVELS; WITH A LEVEL OF PARKING; There is also PLANT SET AND FINISHING PLANTS
Drawing labels, details, and other text information extracted from the CAD file (Translated from Spanish):
lav., ridge, channel, ball., visitors, access, park green area, ramp, tramsfor., meters., water tank, playground, green area, concierge, lobby, pool., playground, pumps. , garbage room, pad maounted, mailbox, vist., existing wall, living room, alcove, line of road impaction, ramp pend., local, administration, garbage room, reception control, panic door, loading area, waterfall, gate electric, project :, location :, owner :, content :, present :, area of the land :, scale :, sheet :, signature and stamps of responsible :, stamps, condominium beautiful view, end street lara, in front of the urbanization, cuscatlan, san jacinto, san salvador, sr. juan josé chacon, orellana guevara, cristian alexis, towers funes, edwin miguel, indicated, ing. hydraulic :, ing. structuralist :, ing. electrical:, architect:, in one, set two, maria gutierres, basement architectural plant, up, elevator, main facade, rear facade, west facade, east façade, longitudinal section aa, cross section bb, lara street, fascia de la fiber cement, drying rack, fixed glass, sidewalk, flowerbed, symbol, description, walls, quantity, dimensions, width, height, french type sliding window with pvc swing in wood color finish, shelf height, doors, windows, floor area floor, level, description, engram with grass type san agustin, area by building, area by floor, area by apt., floors, false skies, concrete sidewalk resistant to high traffic, vrhicular access, pedestrian access, guardhouse, source , picnic area, parking, recreation area, pool, assembly plant and roof
Raw text data extracted from CAD file:
| Language | Spanish |
| Drawing Type | Plan |
| Category | Condominium |
| Additional Screenshots |
 |
| File Type | dwg |
| Materials | Concrete, Glass, Wood, Other |
| Measurement Units | Metric |
| Footprint Area | |
| Building Features | Garden / Park, Pool, Elevator, Parking |
| Tags | apartment, architectural, autocad, building, condo, condominium, cuts, DWG, eigenverantwortung, facades, Family, file, group home, grup, Housing, Level, levels, mehrfamilien, multi, multifamily, multifamily housing, ownership, partnerschaft, partnership, plan, plans, plants |








