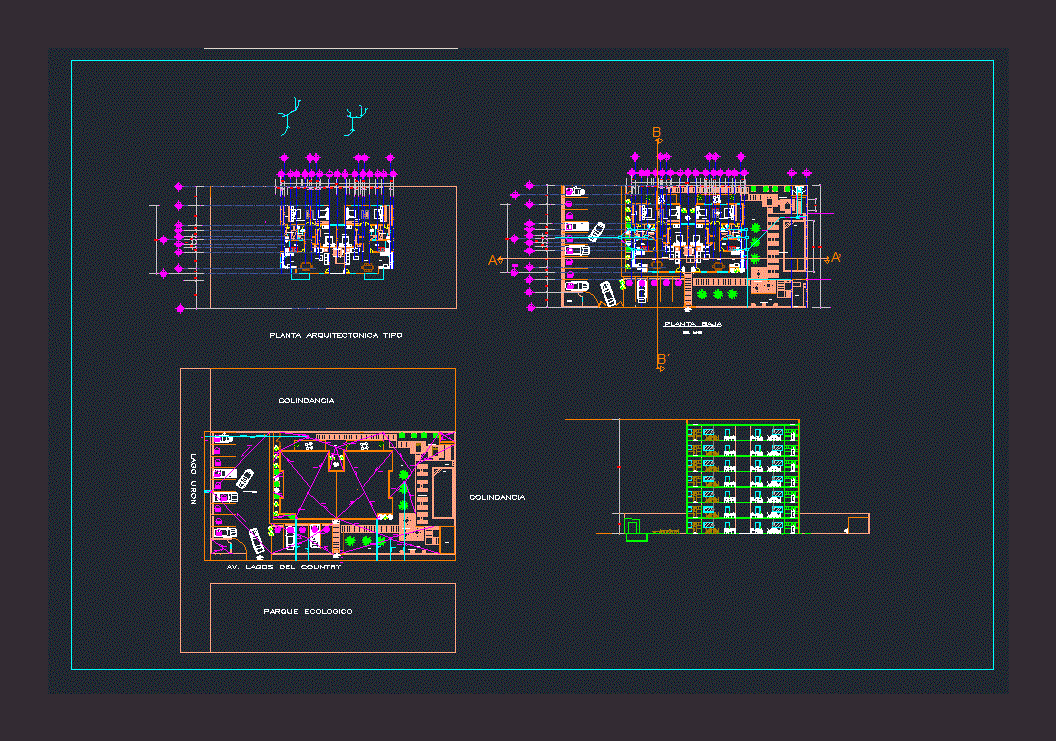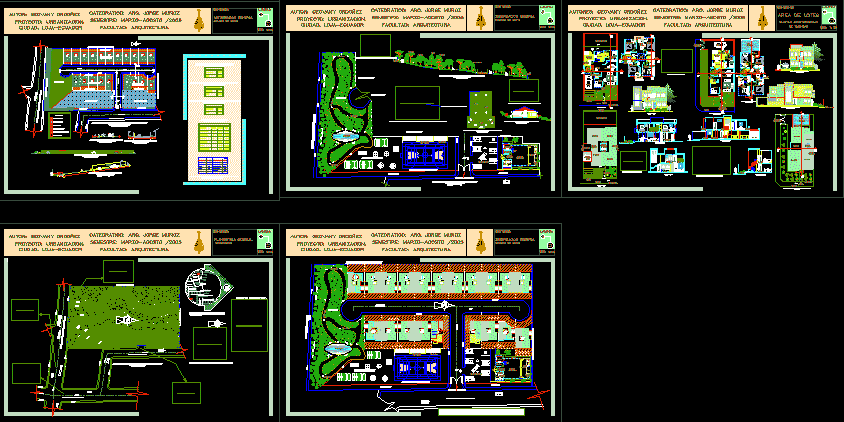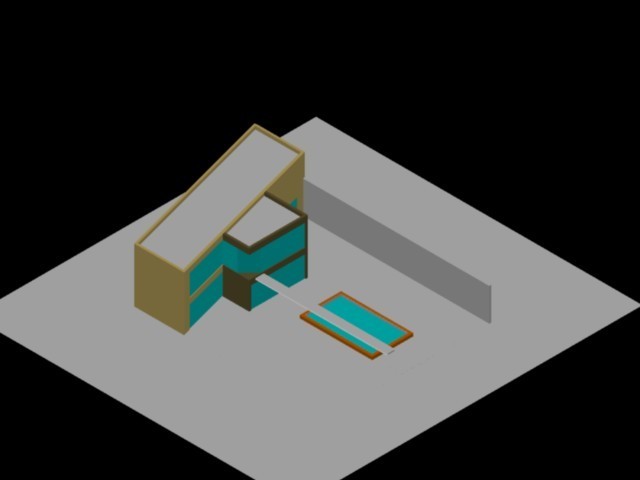Condominium DWG Block for AutoCAD
ADVERTISEMENT

ADVERTISEMENT
Vertical Condominium – Plants – Court
Drawing labels, details, and other text information extracted from the CAD file (Translated from Spanish):
ground floor, dining area, shower, garden, pool, lounge area, clubhouse, barbecue area, rest area, dressing room, elevator, master bedroom, bathroom, living room, dining room, kitchen, service area, security booth, av. lakes of the country, adjoining, lake uron, ecological park, architectural plant type, r.s, washbasin, tube ventilates, laundry, washing machine, tarja, municipal network
Raw text data extracted from CAD file:
| Language | Spanish |
| Drawing Type | Block |
| Category | Condominium |
| Additional Screenshots | |
| File Type | dwg |
| Materials | Other |
| Measurement Units | Metric |
| Footprint Area | |
| Building Features | Garden / Park, Pool, Elevator |
| Tags | apartment, autocad, block, building, condo, condominium, court, DWG, eigenverantwortung, Family, group home, grup, mehrfamilien, multi, multifamily housing, ownership, partnerschaft, partnership, plants, vertical |








