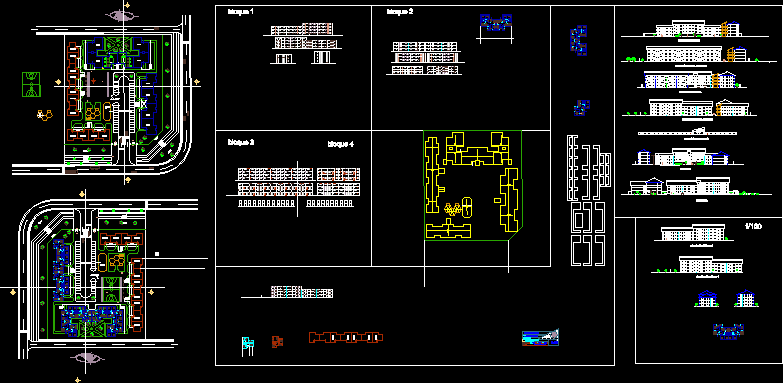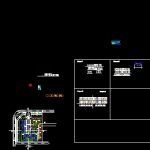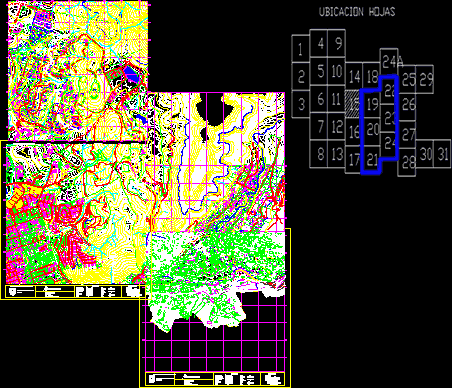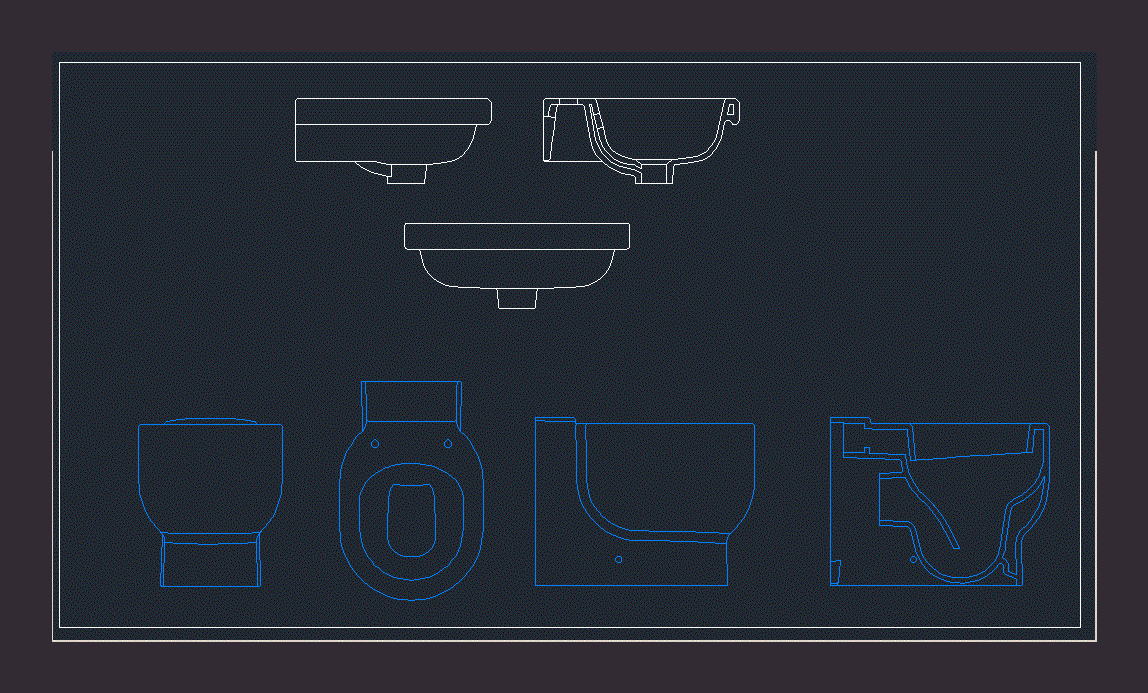Condominium DWG Block for AutoCAD

Condominium realized in design workshop include 2 types of housings; duplex and flat. Has all requerid
Drawing labels, details, and other text information extracted from the CAD file (Translated from Spanish):
north, l.d., living room, study, hall, kitchen, dinning room, bedroom service, laundry, hall, bedroom, Main bedroom, bedroom, ss.hh, bmw, arch. giuseppe conte, cut, main lift, lifting, cut, right side elevation, e.g., entry, zum, sidewalk, garden, sidewalk, garden, sidewalk, garden, sidewalk, garden, station., ambulances, duplex, flat, e.g., entry, zum, sidewalk, garden, sidewalk, garden, sidewalk, garden, sidewalk, garden, parking lot, ambulances, duplex, flat, front elevation block, lower lift block, flat, left lateral lift, lower lift, block, design workshop iii, condominium, shilcayo band, teachers, course:, draft., Location:, student:, date., scale:, huiman sandoval nestor jhonatan, arq. giancarlo cespedes world, arq. jorge del aguila, code:, eau, duplex
Raw text data extracted from CAD file:
| Language | Spanish |
| Drawing Type | Block |
| Category | City Plans |
| Additional Screenshots |
 |
| File Type | dwg |
| Materials | |
| Measurement Units | |
| Footprint Area | |
| Building Features | Car Parking Lot, Garden / Park |
| Tags | autocad, beabsicht, block, borough level, condominium, Design, duplex, DWG, flat, Housing, housings, include, multifamily, political map, politische landkarte, proposed urban, road design, stadtplanung, straßenplanung, types, urban design, urban plan, workshop, zoning |








