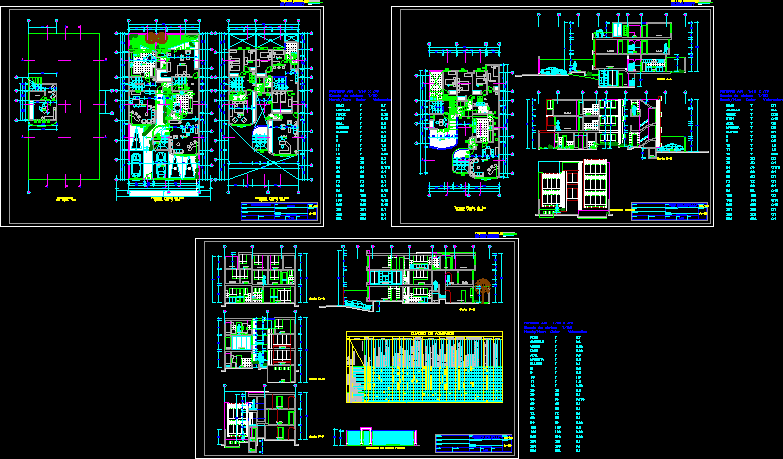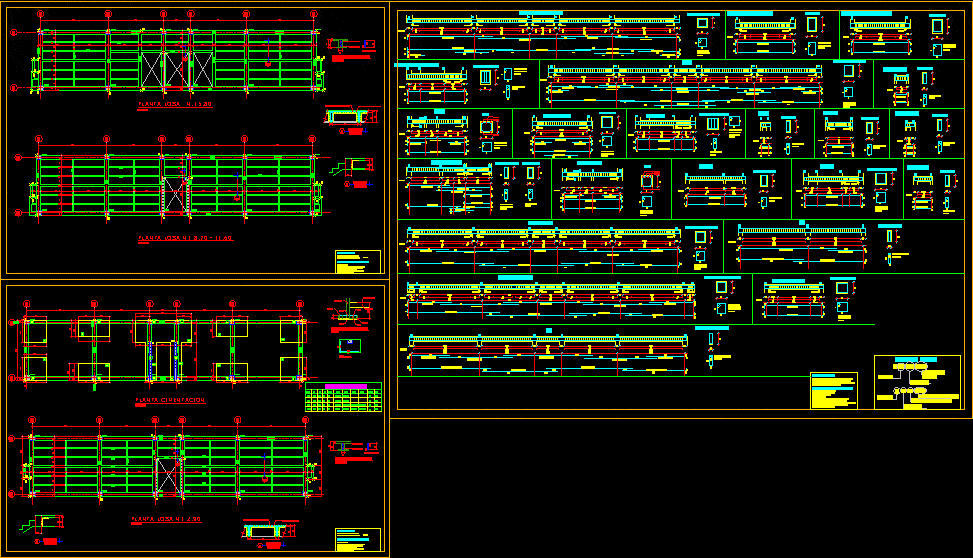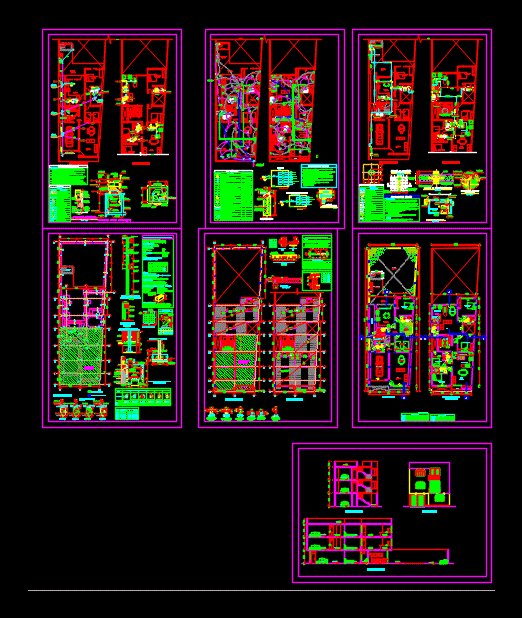Condominium DWG Block for AutoCAD

THREE APARTMENTS IN CONDOMINIUM RESIDENTIA
Drawing labels, details, and other text information extracted from the CAD file (Translated from Spanish):
npt, names of environments, general titles, sub general titles, indications in general, macro, sub general titles, names of environments, Location:, draft:, owner:, review:, approval:, dis. arq .:, specialty:, responsible professional:, flat:, code no .:, flat no .:, date:, scale:, multifamily housing, architecture, plants, first floor of the, parking lot, kitchen, study, hall, to be, bedroom, bedroom, bedroom, bedroom, Deposit, great study, bedroom, laundry, sleep serv., empty, bedroom, empty, kitchen, Plotting scale:, blue, White, magenta, green, yellow, Red, cyan, color, assessment, Format, signature stamp, empty, empty, w.c., passage, to be, passage, hall, sliding doors, roll-up door, telephone pole, to be, cto. of machine, semi-basement, dptos., of the department, second floor of the, dptos., empty, npt, npt, specialty:, architecture, signature stamp, study, kitchen, hall, bedroom, to be, terrace, sleep serv., hall, study, parking lot, bedroom, bedroom, cut, names of environments, general titles, sub general titles, indications in general, macro, sub general titles, names of environments, Location:, draft:, owner:, review:, approval:, dis. arq .:, responsible professional:, flat:, code no .:, flat no .:, date:, scale:, third cuts, front elevation, third floor of the, sleep serv., laundry, terrace, bedroom, bedroom, to be, study, hall, Plotting scale:, blue, White, magenta, green, yellow, Red, cyan, color, assessment, Format, passage, to be, tank, front elevation, dptos., npt, specialty:, architecture, signature stamp, dining room, kitchen, bedroom, Deposit, great study, bedroom, passage, of service, bedroom, dining room, to be, bedroom, cut, names of environments, general titles, sub general titles, indications in general, macro, sub general titles, names of environments, Location:, draft:, owner:, review:, approval:, dis. arq .:, responsible professional:, flat:, code no .:, flat no .:, date:, scale:, cuts, front elevation box, cut, kitchen, bedroom, bedroom, bedroom, sleep serv., sleep serv., laundry, bedroom, bedroom, kitchen, passage, bedroom, bedroom, study, Plotting scale:, blue, White, magenta, green, yellow, Red, cyan, color, assessment, Format, study, cut, great study, bombs, quarter, tank, Front fencing lift, external paths, stairs, Perimeter fence, bedroom, passage, kitchen, study, common area, departments, area, number, cedar door, carpentry, zoc., premium parquet, lightened slab, reinforced concrete, other environments, cabbage., mur., games, tech, ceramica nacioanl, Venetian tile, colored terrazzo with aluminum fillets, white majolica, laja arequipeña, anti-slip majolica, smooth tarrajeo, tarred rubbed, striped tarrajeo, floors, coat, enamel on doors frames, paints, finishing box, Tempera painting indoors, color sanitary ware, granite laundry made on site, steel laundry a pond, outdoor latex, white majolica, cement, al in ceilings, appliances, health, contrazoc., bullet
Raw text data extracted from CAD file:
| Language | Spanish |
| Drawing Type | Block |
| Category | Condominium |
| Additional Screenshots |
   |
| File Type | dwg |
| Materials | Aluminum, Concrete, Steel, Other |
| Measurement Units | |
| Footprint Area | |
| Building Features | Deck / Patio, Parking, Garden / Park |
| Tags | apartment, apartments, autocad, block, building, condo, condominium, DWG, eigenverantwortung, Family, group home, grup, mehrfamilien, multi, multifamily housing, ownership, partnerschaft, partnership, vivienda |








