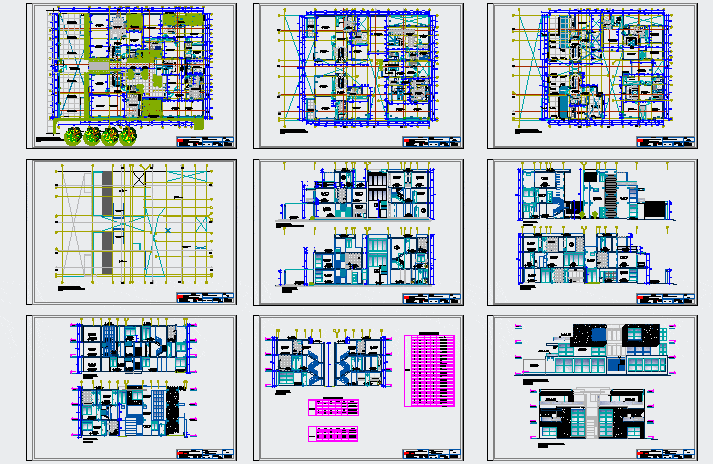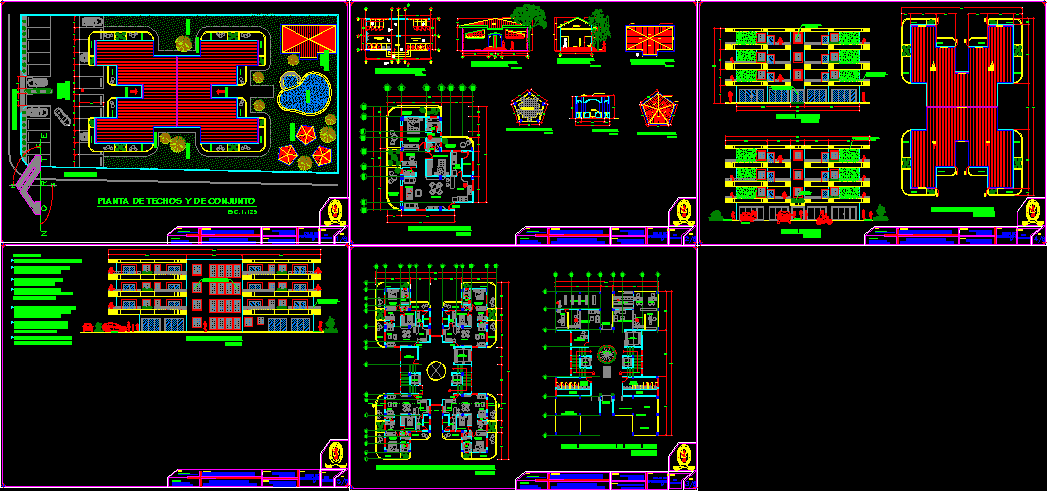Condominium DWG Full Project for AutoCAD

fifth type condominium project in the city of Piura which has 2 homes, 1 dep. Depts flat type and two duplex, with a courtyard that serves as a link, the feature of the project is that it has an adjacent land within the complex where it is located intended for park use, the project takes this constraint and makes the max with exclusive visuals from the interiors of the rooms.
Drawing labels, details, and other text information extracted from the CAD file (Translated from Spanish):
proy second level, architecture, wall rubbed and painted with latex paint, rubbed wall, tarred and painted with latex paint, closet, second floor, third floor, roof, partitions, sill, high, wide, vain, —, type, doors , xxxx, sliding, windows, direct system, box vain, swing, vaiven, material, metal carpentry, glass, glass block, plywood, proy. eaves, wood paneled, for structures – ok, metal blind, proy.losa, porcelain countertop, proy. of slab, railing met., proy. ventilation duct, metal railing, proy. inspiration pipeline elevated tank, proy. of roof, proy. staircase, bar, proy. high cabinet, granite, metal railing., proy. of beam and gate lev., proy. of high furniture, granite board, metal railing, proy. staircase, granite board, concrete furniture, proy. roof, concrete pedestal, proy. eave, park, construction sac, housing trade industry, health education, l a m i n a:, p l a n t a s, p l a n o:, u b i c a c i o n:, p r o p i e t a r i o:, investments viditere s.r.l, p r o and e c t a:, p r o and e c t o :, r e s p o n s a b l e:, condominium casuerinas iii, cortes
Raw text data extracted from CAD file:
| Language | Spanish |
| Drawing Type | Full Project |
| Category | Condominium |
| Additional Screenshots |
 |
| File Type | dwg |
| Materials | Concrete, Glass, Wood, Other |
| Measurement Units | Metric |
| Footprint Area | |
| Building Features | Garden / Park |
| Tags | apartment, autocad, building, city, condo, condominium, DWG, eigenverantwortung, Family, flat, full, group home, grup, homes, Housing, mehrfamilien, multi, multifamily, multifamily housing, ownership, partnerschaft, partnership, piura, Project, type |








