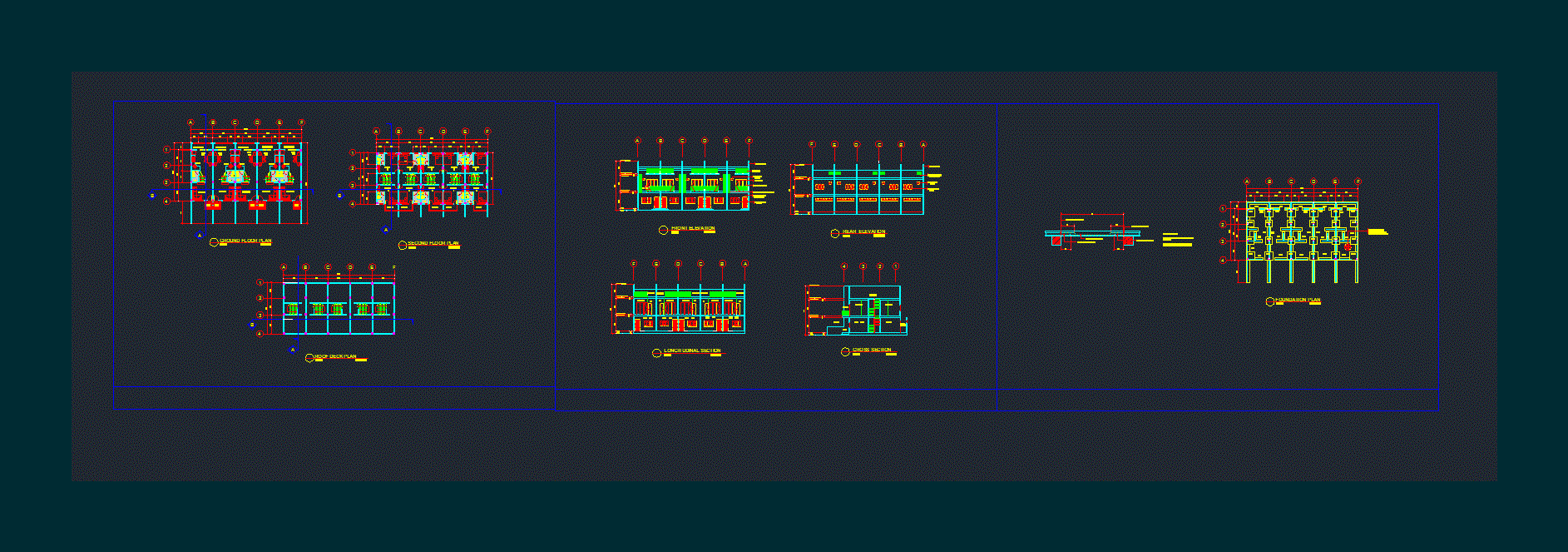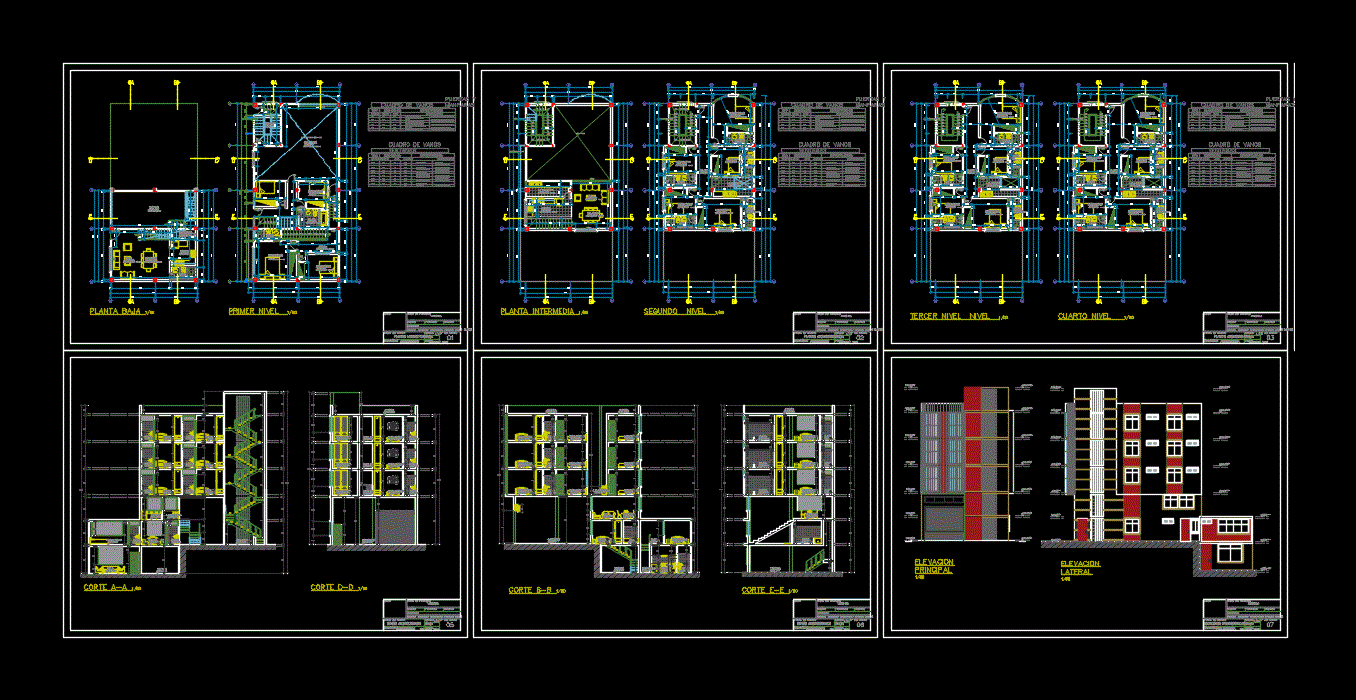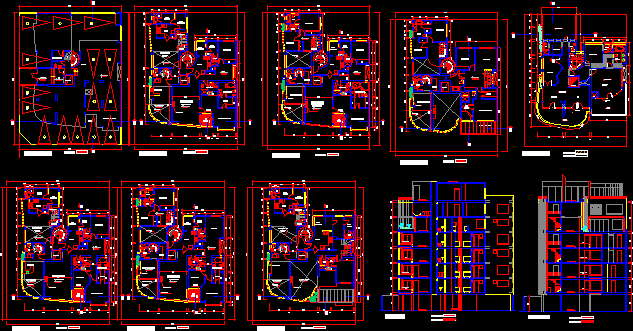Condominium DWG Plan for AutoCAD
ADVERTISEMENT

ADVERTISEMENT
Rowhouse floorplan with a pocket garden
Drawing labels, details, and other text information extracted from the CAD file:
carport, porch, n.g.l, f.f.l, ceiling line, roof deck f.f.l., firewall line, rear elevation, scale, plaster finish, steel awning, window, steel casement, living area, living, area, bedroom, balcony, roof deck, kitchen, dining, pocket garden, ground floor plan, second floor plan, front elevation, w. i. railing, fixed glass window, glass door, artificial brick stone veneer, roof deck plan, cross section, pocket, garden, car park, foundation plan, longitudinal section
Raw text data extracted from CAD file:
| Language | English |
| Drawing Type | Plan |
| Category | Condominium |
| Additional Screenshots |
 |
| File Type | dwg |
| Materials | Glass, Steel, Other |
| Measurement Units | Metric |
| Footprint Area | |
| Building Features | Garden / Park, Deck / Patio |
| Tags | apartment, autocad, building, condo, condominium, DWG, eigenverantwortung, Family, floorplan, garden, group home, grup, mehrfamilien, multi, multifamily, multifamily housing, ownership, partnerschaft, partnership, plan |








