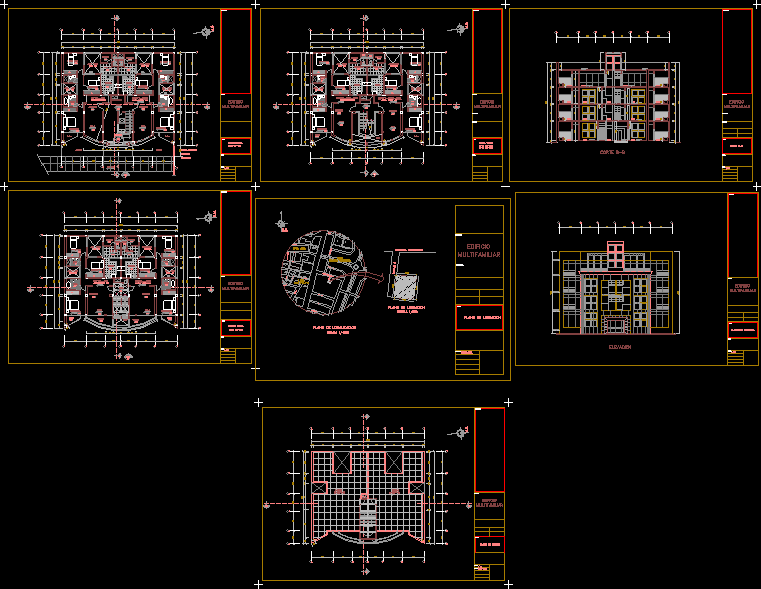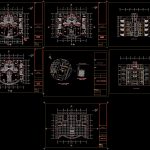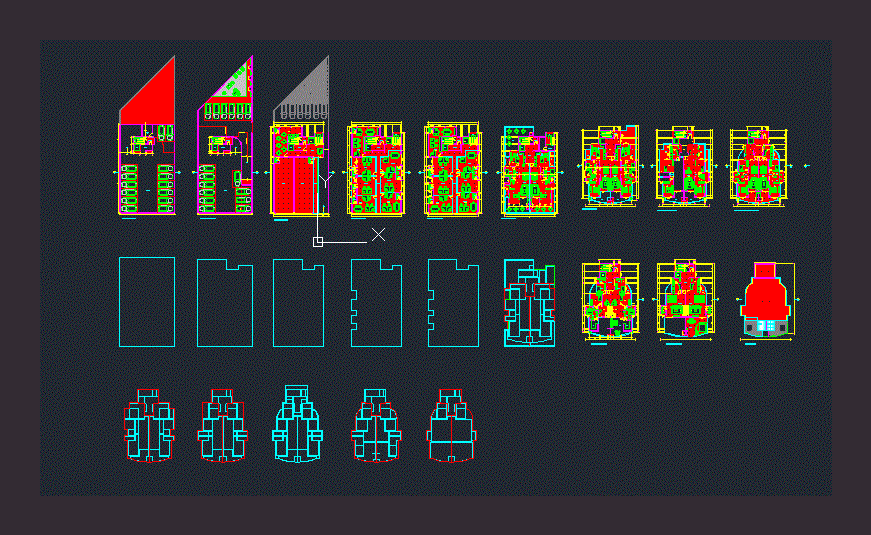Condominium DWG Section for AutoCAD

Condominium – Plants – Sections – Details
Drawing labels, details, and other text information extracted from the CAD file (Translated from Spanish):
n.p.t., n.m., free area, bedroom, dining room, balcony, bathroom, cl., terrace, empty, planter, proy. beam, hall, duct, hall, kitchen, patio, deposit, garden, sidewalk, lintel projection, beam projection, stair projection, entrance, portico, column, property, municipal withdrawal, limit, room level, scale :, plane :, design :, project :, elevation, elaboration :, first level, building, multifamily, typical level, address :, court bb, main elevation, owner :, pipeline, date :, roof plan, roof, paita, alamos, illimo, oyotun, a. to. caceres, new arica, jayanca, pimentel, talara, mochimu, clods cave, el salvador, eten, pacasmayo, reque, urb. ana, urb., san felipe, santa victoria, indicated, location map, the willows, location map, prolonga. the willows, passage to
Raw text data extracted from CAD file:
| Language | Spanish |
| Drawing Type | Section |
| Category | Condominium |
| Additional Screenshots |
 |
| File Type | dwg |
| Materials | Other |
| Measurement Units | Metric |
| Footprint Area | |
| Building Features | Garden / Park, Deck / Patio |
| Tags | apartment, autocad, building, condo, condominium, details, DWG, eigenverantwortung, Family, group home, grup, mehrfamilien, multi, multifamily housing, ownership, partnerschaft, partnership, plants, section, sections |








