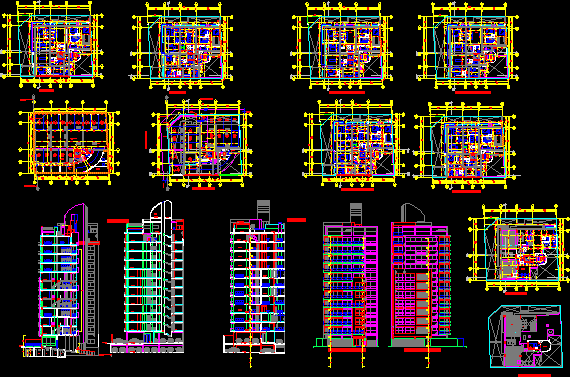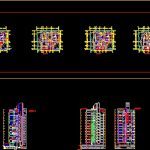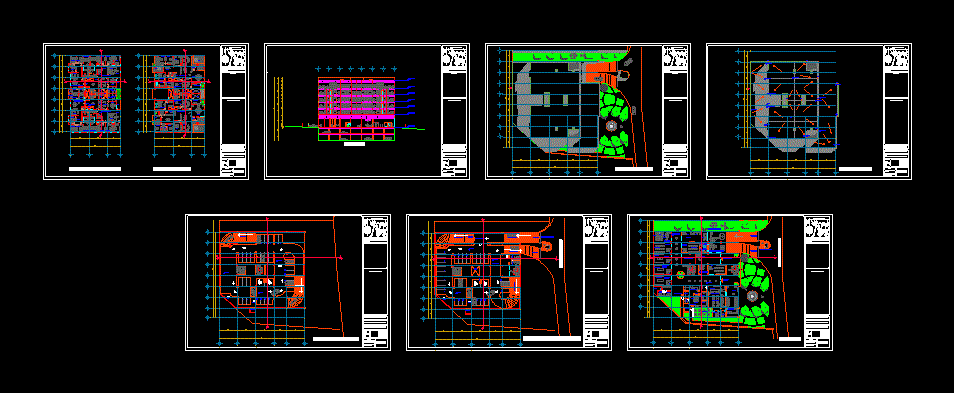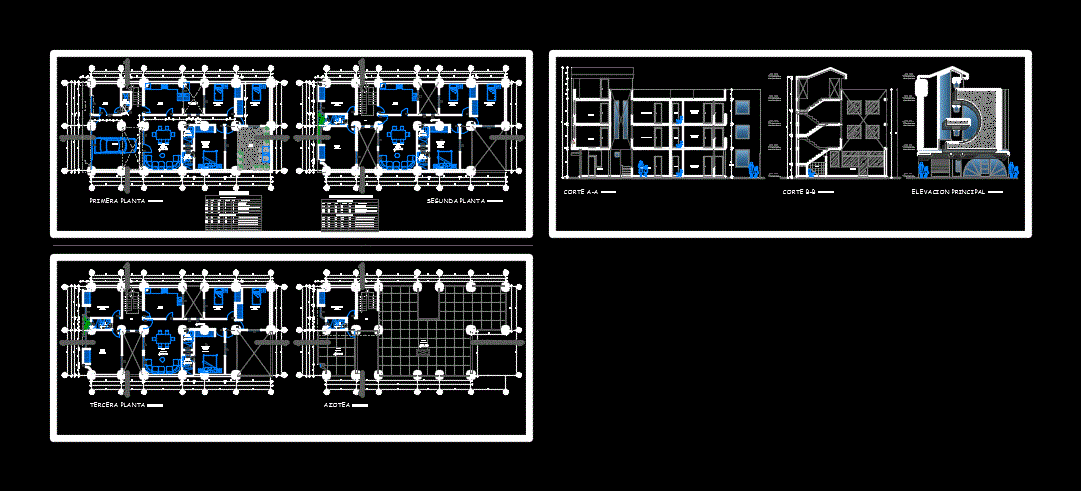Condominium In Lima DWG Section for AutoCAD

Plants – Sections – Elevations
Drawing labels, details, and other text information extracted from the CAD file (Translated from Spanish):
pedestrian entrance, reception, entrance, hall, circulation, first floor, sh., cto. keys, vehicular entry, parking, sidewalk, street france, seawall cranks, sliding system, garage door, elevator, cto. trash, proy grid, ventilation, cistern c.i., cto. pumps, limit original terrain, kitchen, dining room, laundry, dorm. service, dining room, living room, terrace, room, dorm. main, wc., hall, for lighting, and grid on frame, for ventilation, door with opening, plate in basement, hall, hall elevator, tenth second floor, patio, roof plant, pool, deck, salon multiple uses, plant cto. machines, machines, cistern, cto., pump, esc.gato, teatina, parking, master bedroom, roof, basement, court bb, court a – a, roof walls drywall system, bedroom, dep. , court c – c, fourth machines, frontal elevation, lateral elevation, lobby
Raw text data extracted from CAD file:
| Language | Spanish |
| Drawing Type | Section |
| Category | Condominium |
| Additional Screenshots |
 |
| File Type | dwg |
| Materials | Other |
| Measurement Units | Metric |
| Footprint Area | |
| Building Features | Garden / Park, Pool, Deck / Patio, Garage, Elevator, Parking |
| Tags | apartment, autocad, building, condo, condominium, DWG, eigenverantwortung, elevations, Family, group home, grup, lima, mehrfamilien, multi, multifamily housing, ownership, partnerschaft, partnership, plants, section, sections |








