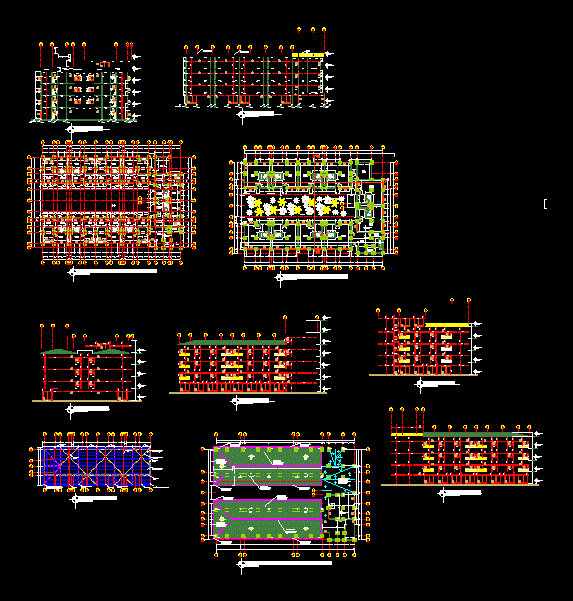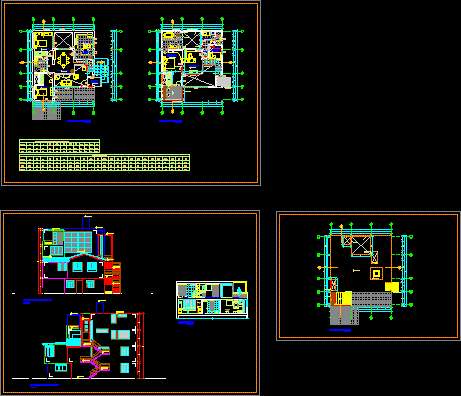Condominium Three Plants DWG Section for AutoCAD

Condominium – 3Bedrooms – Plants – Sections – Electricity – Details
Drawing labels, details, and other text information extracted from the CAD file (Translated from Spanish):
responsible professional :, plane :, owner :, project :, location :, scale :, date :, design :, cad :, file :, lamina :, lusila moreano casquino, location, trade housing, j.m., fausto, dist. the olives-lima, bbs., cto., grille, proy. ceiling, living room, study, cl., living room, kitchen, bathroom, dorm-service, roof, b.s., laundry, tendal, deposit, court: a-a, cto. b b., multipurpose room, dpsto., elevation-main, bª sª, skylight, foundations, npt., foundation, staircase, cistern, lightened slab, staircase, see detail, va, joist, vb, roof slab , table of columns, plate, district: carabayllo, electrical installations, electric cooker, reserve, receptacles, lighting, boxes.-, diameter, heating. elect., will be anodized aluminum., will be metal sap, not use of plastic or round, for control of lighting will be of magic residential series of ticino ,, and will have to operate with inductive loads until its maximum amperage and voltage, receptacles.-, cino., plates.-, board.-, note.-, switches.-, which will be of thw, cep and itintec standards., technical specifications, conductor.-, pipe.-, electrical, installations, sheet:, standardized load to request the dealer, heating. elec., total, other artifacts, area, description, kitchen e., lighting and, demand, maximum, unit, installed, load, factor, av. to. avelino caceres, fausto rojas, reviews :, drawing cad :, urb. luciana, housing, multifamily, red rael, project key :, name of the project :, c: rael-rojas, projects, acot :, mts., professional:, telephone box, special pass box, exit for telephone, telephone connection external, intercom intercom, bottom edge, floor, indicated, switch with thermomagnetic protection, double bipolar outlet with grounding, control panel of electric pumps, supplies equipador, electric distribution board, television, spot light, bracket, bell, pass box, light center, meter watt hour meter, three phase kitchen outlet, double bipolar outlet, single unipolar switch, ceiling, top edge, work, coordinate in, north, embedded pipe by roof and wall, legend, description, exit of force, circuit for telephone, circuit for bell, circuit for therma, symbol, embedded pipe per floor, circuit to the general board, alt. mts., t.s.g., of the conexionario, rush, rises rush, comes and raises rush, telef. internal, in elbow, and ends, aerial-come and go, possible rush, comes and, system: three-phase, detail of earth well, natural earth, bare copper, indicated in plant, treated and compacted, topsoil, connector, sulphate of mg., cover, janitor, single-line diagram of the tsg, first floor, outlet, md, ci, md, fd, c. i., receiver, bronze threaded register, register box, union of flanges, universal union, simple sanitary ware, irrigation tap, tee with descent, drain pipe, ventilation pipe, trap p, sump, check valve, tee with rise, tee, cold water pipe, gate valve, hot water pipe, meter, symbology, sewer, to the public network, exit by wall, arrives drain, tank raised, pipe rises, water comes, public network , comes and goes, comes and low, impulsion, pipe, comes and goes, low, impulsion pipe, elevated tank, tank, projection, elevated, leaks., test :, cap., the threaded plugs of register and drain will be made of bronze, in the indicated diameters., finished ceiling with its respective cap, pvc tubes will be used throughout the network for ventilation, drain:, sedimentation pit, control board, level of washing, float, start level, breakwater sheet, cut – typical, ups pipe, purge and cleaning, water ingress, sanitary cover, automatic, valve standing with, suction basket, detail of elevated tank, floating, buoy, tub. impulsion, n. boot, roof slab, t. cleaning, electric pump, comes tub. of, air chamber, control, prefabricated, n. p, arrives d., r.r., d. of tanq. elev., cistern
Raw text data extracted from CAD file:
| Language | Spanish |
| Drawing Type | Section |
| Category | Condominium |
| Additional Screenshots |
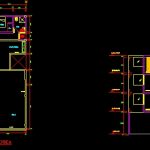 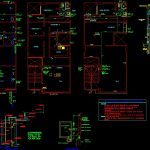 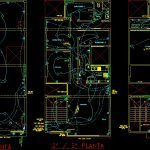 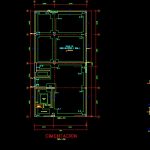 |
| File Type | dwg |
| Materials | Aluminum, Plastic, Other |
| Measurement Units | Metric |
| Footprint Area | |
| Building Features | A/C |
| Tags | apartment, autocad, bedrooms, building, condo, condominium, details, DWG, eigenverantwortung, electricity, Family, group home, grup, mehrfamilien, multi, multifamily housing, ownership, partnerschaft, partnership, plants, section, sections |



