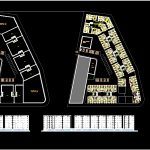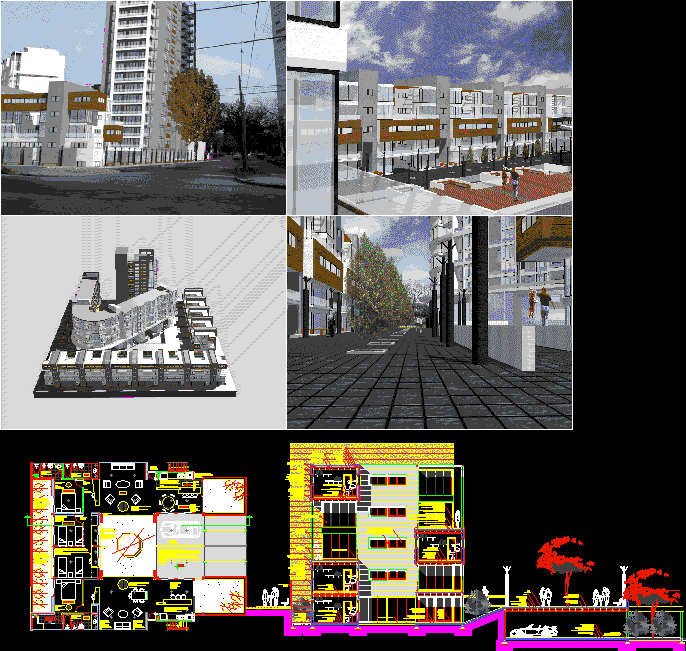Condominiums DWG Block for AutoCAD
ADVERTISEMENT

ADVERTISEMENT
– Distribution of condominiums USING THE FORM OF THE CITY. – INTEGRATE INTO SPACE CENTER EDUCATION; AN AREA OF BUSINESS AND BLOCKS PARKING. – DEPARTMENT OF 3 BEDROOMS, LIVING ROOM; KITCHEN AND PATIO. – GENERAL LIFTING THE CONDOMINIUM
Drawing labels, details, and other text information extracted from the CAD file (Translated from Spanish):
living room, balcony, s.s.h., laundry, kitchen, hall, type b, gym, sum, type c, nest – garden – initial, minimarket, shop, sshh, terrace
Raw text data extracted from CAD file:
| Language | Spanish |
| Drawing Type | Block |
| Category | Condominium |
| Additional Screenshots |
 |
| File Type | dwg |
| Materials | Other |
| Measurement Units | Metric |
| Footprint Area | |
| Building Features | Garden / Park, Deck / Patio, Parking |
| Tags | apartment, area, autocad, block, building, center, city, condo, condominiums, distribution, DWG, education, eigenverantwortung, Family, form, group home, grup, mehrfamilien, multi, multifamily housing, ownership, partnerschaft, partnership, space |








