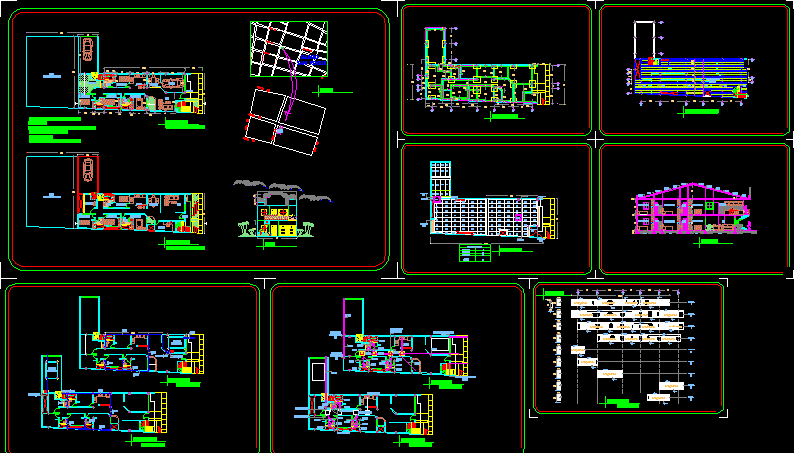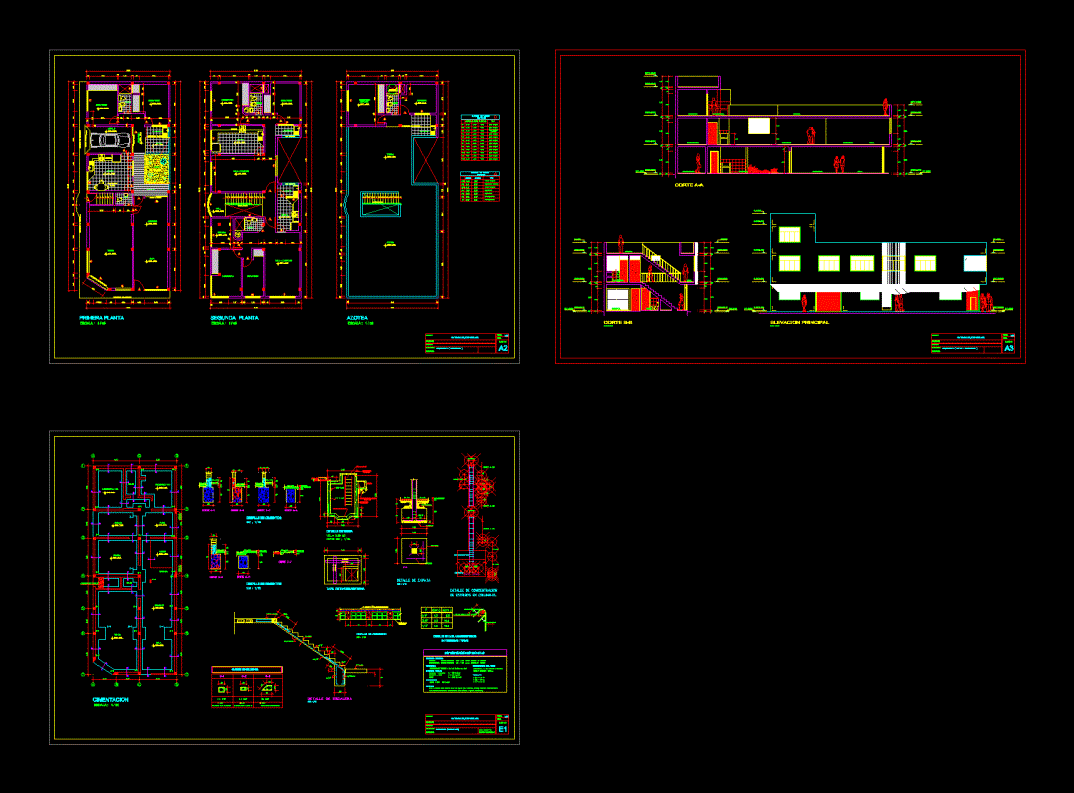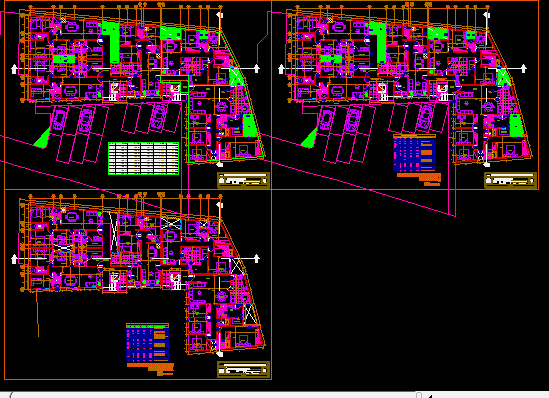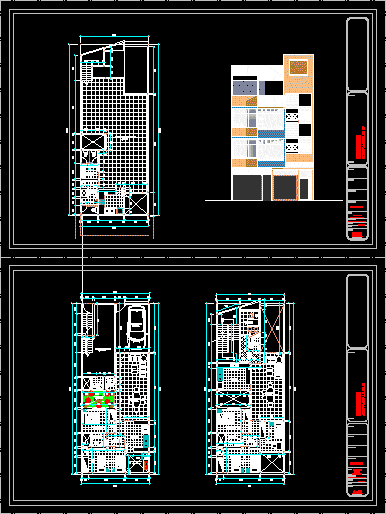Condos DWG Section for AutoCAD

Condos – Plants – Sections –
Drawing labels, details, and other text information extracted from the CAD file (Translated from Spanish):
sahagún – cordoba, project:, scale :, architectural plant, detached house, orson ivan bula florez, iron :, content :, address :, content, file, scale, observations, frm.dwf, sand packed, stuffing, room, bedroom , terrace, lot, wc, first floor, dining room, kitchen, alc. work, work, garage, second floor, balcony, study, hydraulic installation, sanitary installation, ribbed mezzanine floor, foundation plant, roof plant, underground tank, facade, deck table, eternit, total, rain water downpipe, bamboo baskets, shoe in mediania, detail ribbed floor slab, beam foundation, upper tie beam, san roque park, neighborhood, san roque, location, cutting nerves, hook, nerves, nerve details, beams, beams, detail beams, section , mezzanine plate
Raw text data extracted from CAD file:
| Language | Spanish |
| Drawing Type | Section |
| Category | Condominium |
| Additional Screenshots |
 |
| File Type | dwg |
| Materials | Other |
| Measurement Units | Metric |
| Footprint Area | |
| Building Features | Garden / Park, Deck / Patio, Garage |
| Tags | apartment, autocad, building, condo, Condos, DWG, eigenverantwortung, Family, group home, grup, mehrfamilien, multi, multifamily housing, ownership, partnerschaft, partnership, plants, section, sections |








