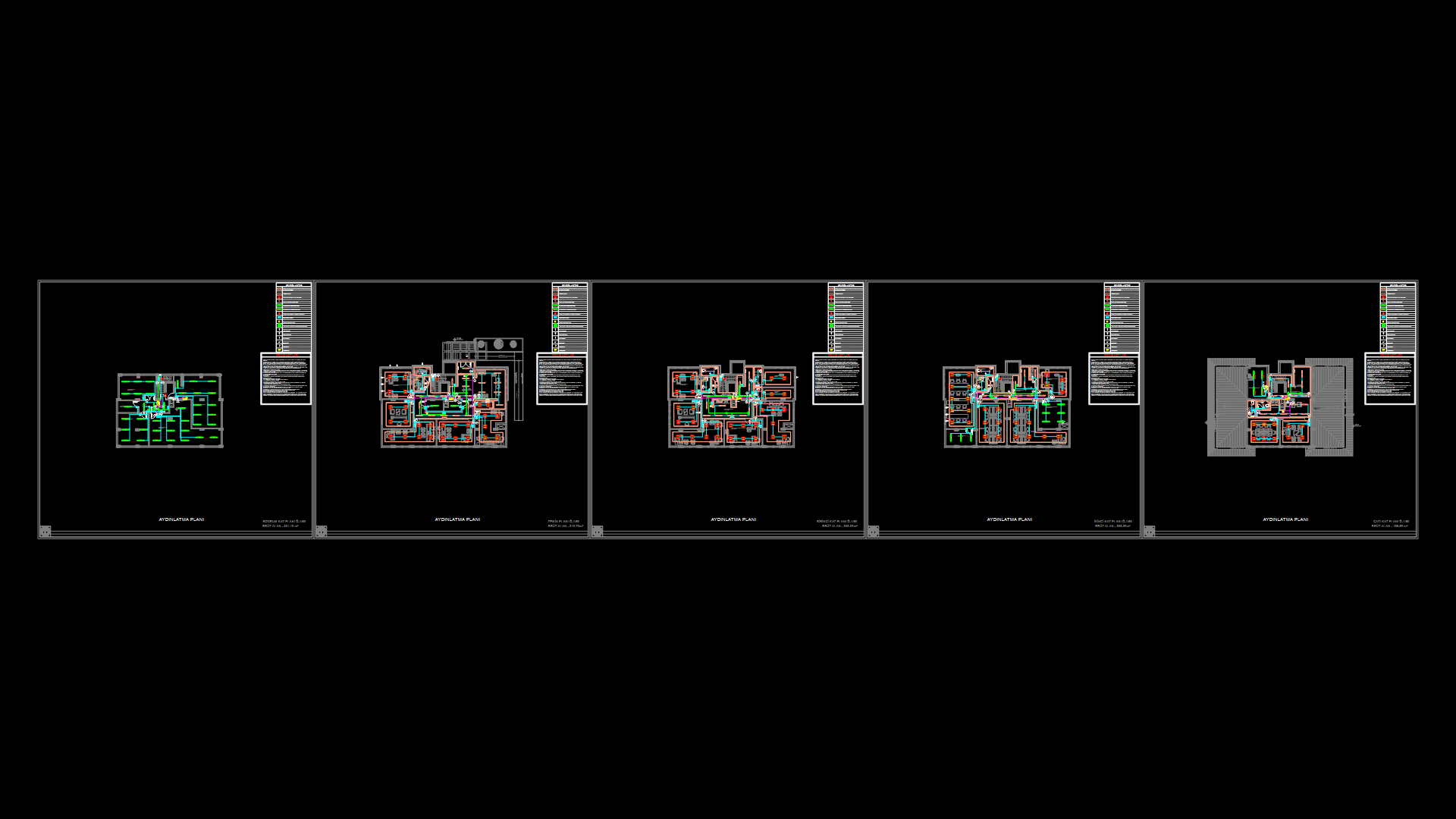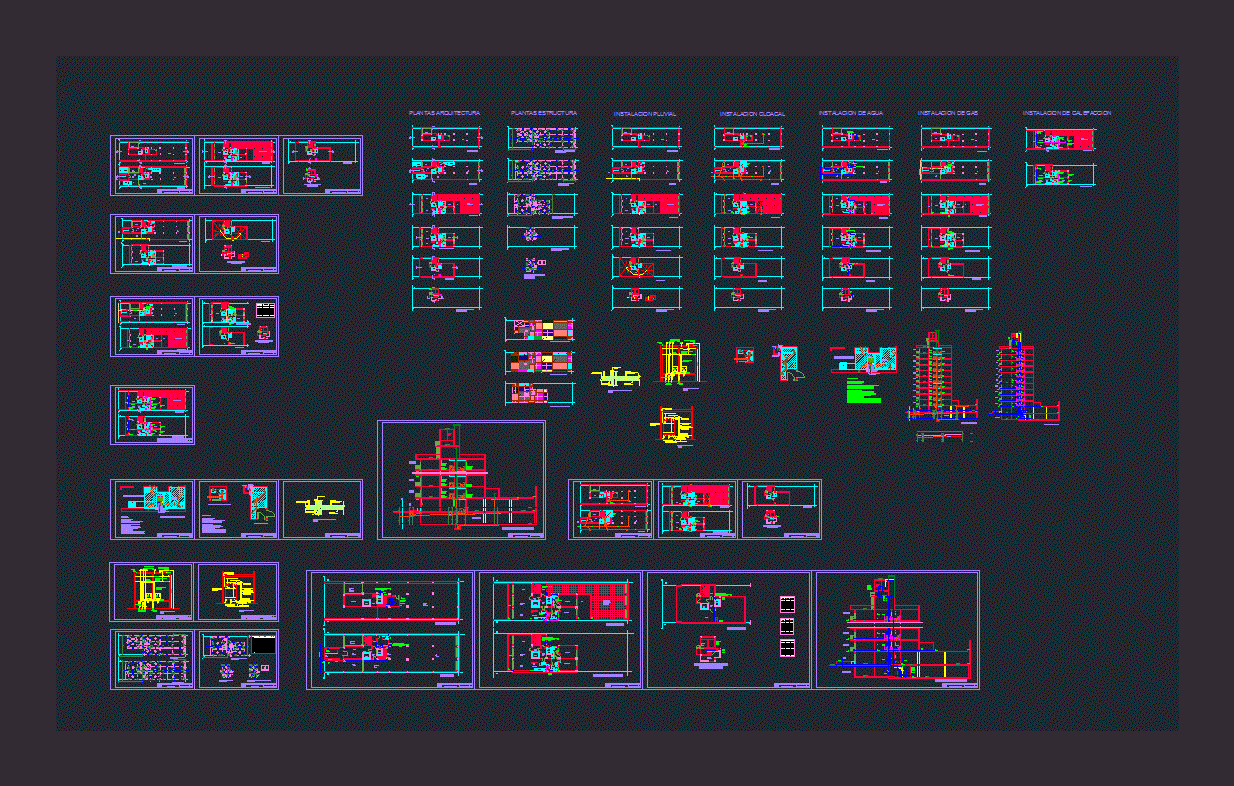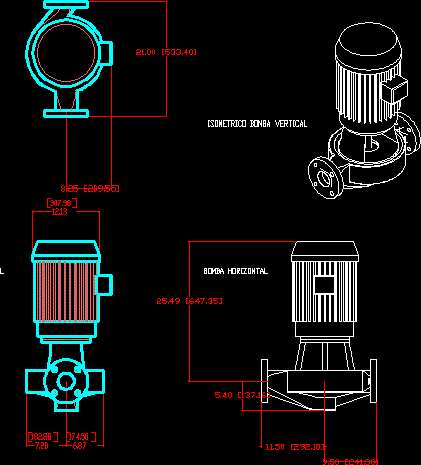Condos Plumbing – Electricity DWG Section for AutoCAD
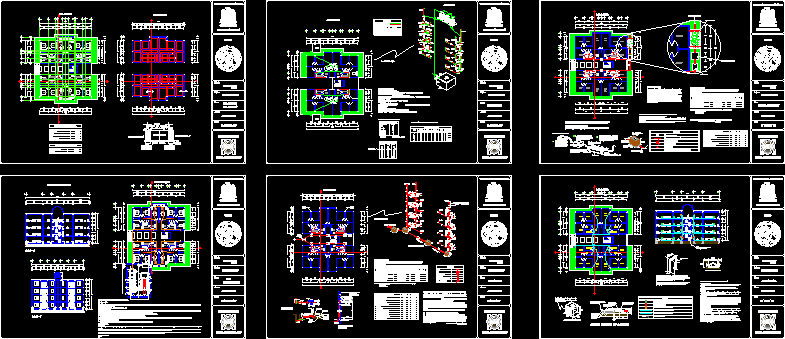
Condos Plumbing – Electricity – Plants – Sections – Elevations – Details.
Drawing labels, details, and other text information extracted from the CAD file (Translated from Spanish):
dining room and living room, service patio, bathroom, other, living area, total, kitchen, table of areas for housing, annealed red partition, foundation, mediator, npt, template, perimeter, walls, foundations a a ‘, cimetación b b’ , swing, cane, low straights, upper part of the slab, lower part of the slab, isometric of the armed, of the slab, of reinforced concrete, detail of slab, p. lemon, pisces, unit, sports, university, terminal, terrestrial, potosine, land, road to Mexico, calculation of the water pipe, floor, u. m., per dep., dep., per floor, accum., diameter, necessary, general supply, hydraulic installation, detail of lowering of, cut to – a ‘, firm, standard thread, PVC tube, emultex application and, plasticem to seal cracks., inert earth filler., permafelt layer, aluminum paint finish, mortar, removable grid, waterproofing, concrete crown, helvex mark, rainwater, cut b – b ‘, home health, detail of discharge, without scale, direction of the, drain, current, sanitary, registry, projection of, garrison, parameter, projection of, var., variab., exterior masonry, terrain, parameter of, registry sanitary, with trap, variable, polished finish, template, concrete, concrete cover, plant, cut, material :, teacher :, planes :, student :, date :, workshop of synthesis iv, saldaña zarate francisco, architectural plant, solar aronia edgar, location :, cuts: longitudinal and t Transversal, sanitary installation, lowering of rainwater, see details, in section and plant, foundation plant, foundation plant, cistern, isometric of this building, architectural plant, room, dining room, rainwater, sanitary isometric, ventilation, shower , w. c., washbasin, strainer, laundry, sink, rainwater, municipal network, elbow, yee, simple tee, reduction, elbow with left exit, tee adap. cespol, water tanks, hydraulic installation, cuts, emergency installation, sanitary installation, chosen diameter, hydraulic isometric, autonomous university, san luis potosí, faculty, habitat, symbology, pvc pvc pvc pvc pvc pvc pvc fofo pvc pvc pvc fofo pvc, telephone installation
Raw text data extracted from CAD file:
| Language | Spanish |
| Drawing Type | Section |
| Category | Mechanical, Electrical & Plumbing (MEP) |
| Additional Screenshots |
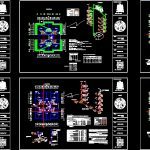 |
| File Type | dwg |
| Materials | Aluminum, Concrete, Masonry, Plastic, Other |
| Measurement Units | Metric |
| Footprint Area | |
| Building Features | Deck / Patio |
| Tags | autocad, Condos, details, DWG, einrichtungen, electricity, elevations, facilities, gas, gesundheit, l'approvisionnement en eau, la sant, le gaz, machine room, maquinas, maschinenrauminstallations, plants, plumbing, provision, section, sections, wasser bestimmung, water |


