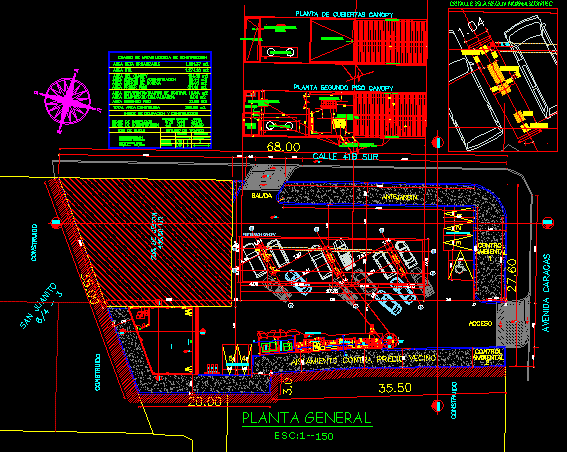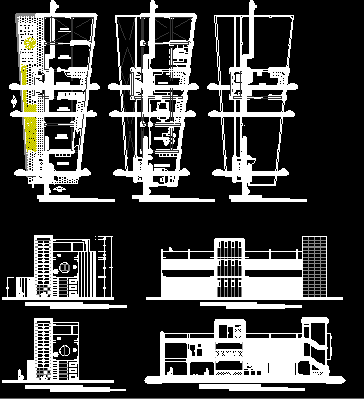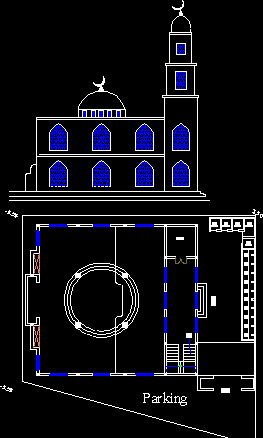Conference Hall – Details DWG Detail for AutoCAD
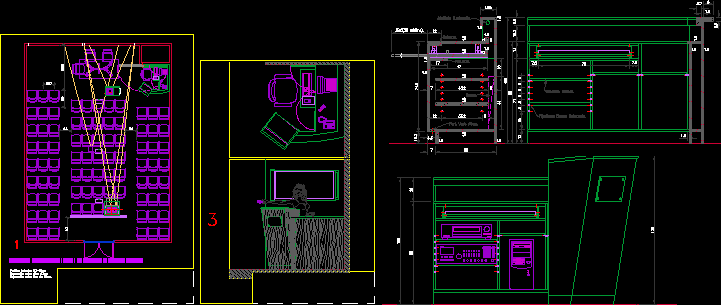
Conference Hall – Details –
Drawing labels, details, and other text information extracted from the CAD file (Translated from Spanish):
menu, exit, lecture hall teaching, reinforced bronze fixings., artefact lighting., reinforcement., hollow., dowel pins. bronze., movable shelves., Yale type lock. bronze front, bronze handles., pressure hold., zinc plated tank., wheels: to be determined, the relative height of the base will vary, not the total height. the fixation to the base will depend on the type of wheel., weld pipe to sheet continuous cord, grinding and caulking., Caño tapado., pivot door, telescopic rail, steel bearing., side view ladder, front view ladder, bottomless. , side view, top view, rear view, front view, section: aa, bottom view, section: c -base-, removable ceiling., reinforced concrete slab., perforation in planch., detail -a-, detail -b- , detail -d-, detail -c-, pomela welded., weld pipe to plate continuous cord, grinding and caulking., reinforced zinc-plated washers.
Raw text data extracted from CAD file:
| Language | Spanish |
| Drawing Type | Detail |
| Category | Entertainment, Leisure & Sports |
| Additional Screenshots |
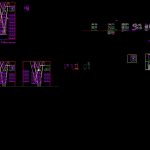 |
| File Type | dwg |
| Materials | Concrete, Steel, Other |
| Measurement Units | Metric |
| Footprint Area | |
| Building Features | Garden / Park |
| Tags | Auditorium, autocad, cinema, conference, DETAIL, details, DWG, hall, Theater, theatre |



